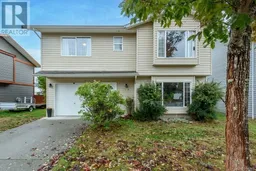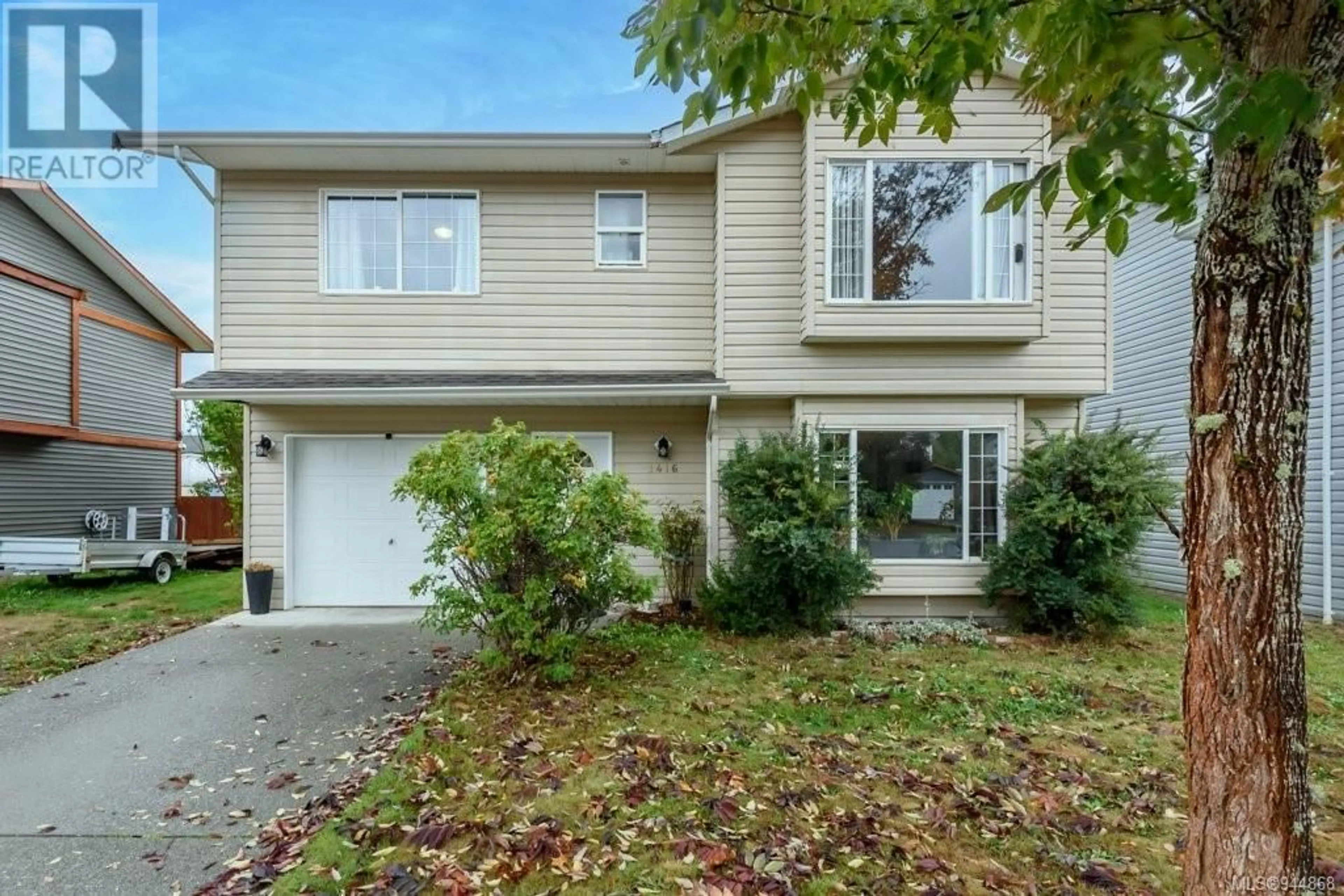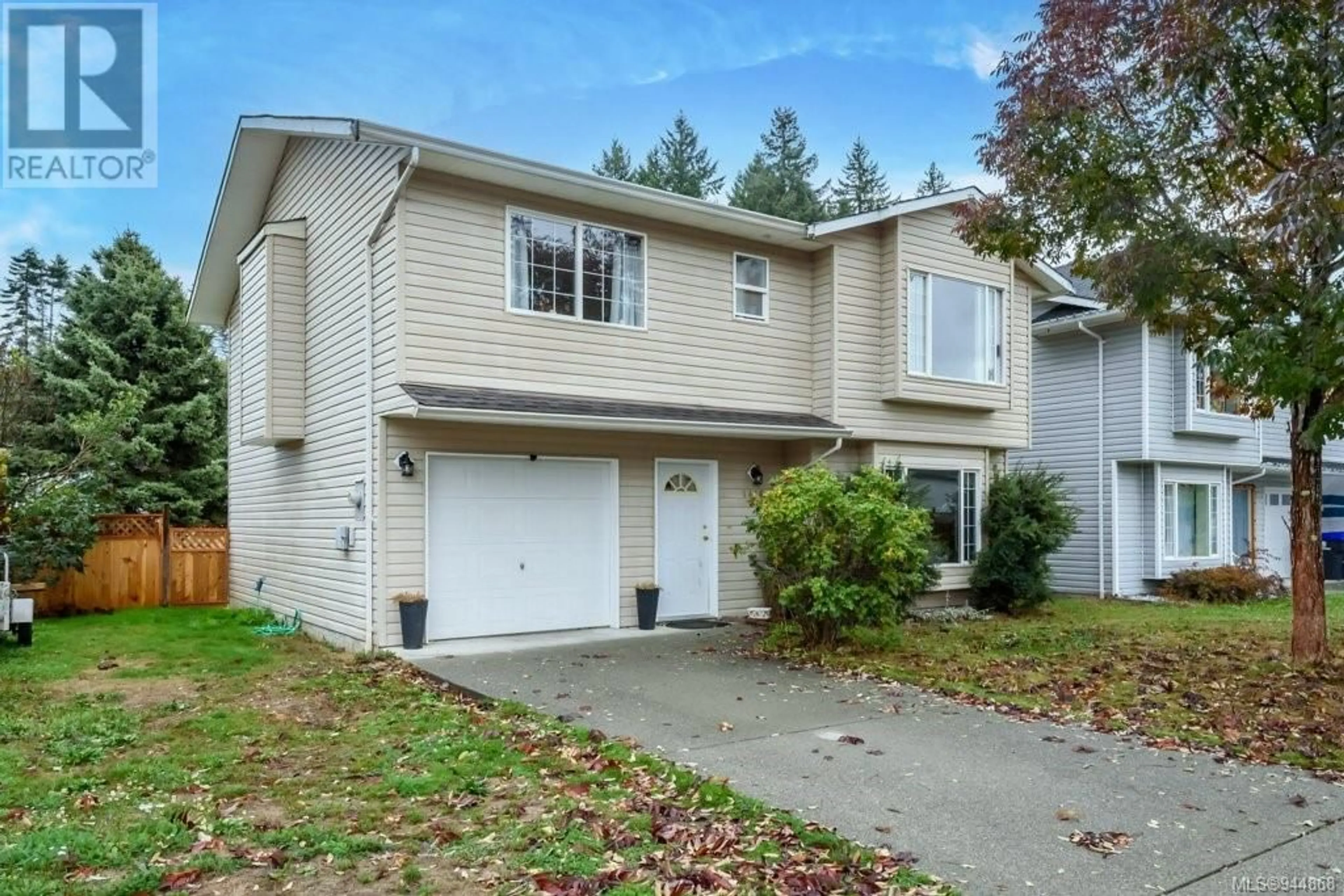1416 Larsen Rd, Courtenay, British Columbia V9N8Y9
Contact us about this property
Highlights
Estimated ValueThis is the price Wahi expects this property to sell for.
The calculation is powered by our Instant Home Value Estimate, which uses current market and property price trends to estimate your home’s value with a 90% accuracy rate.Not available
Price/Sqft$364/sqft
Est. Mortgage$2,770/mo
Tax Amount ()-
Days On Market1 year
Description
Welcome to 1416 Larsen Rd a one owner home in the heart of Courtenay! This 4-bed, 3-bath home is ready for you to move in. It’s a two-story house with a cozy family room, an extra bedroom with a bathroom on the main floor, and a handy laundry room. Head upstairs and you'll find the main bedroom with its own bathroom, along with two more bedrooms and another bathroom. The home’s been updated with newer flooring and paint, and the kitchen’s got newer cabinets, counters, island and appliances. Step out onto the balcony deck from the kitchen and you get a good view of the big backyard. It’s all fenced in, with a covered deck down below and lots of lawn for the kids or pets. And yes, there’s space for RV parking! The location is a big plus! It’s close to downtown Courtenay, schools, walking trails, and parks like the Puntledge River Park. So, if you’re a first-time buyer, an investor, or just looking for an affordable home in a friendly neighborhood, this might be the one! For anyone looking for a straightforward, well-kept home at a good price, this is a spot worth checking out. (id:39198)
Property Details
Interior
Features
Lower level Floor
Living room/Dining room
12'7 x 8'3Family room
12'7 x 14'2Laundry room
12'7 x 8'1Bedroom
10'1 x 9'6Exterior
Parking
Garage spaces 3
Garage type -
Other parking spaces 0
Total parking spaces 3
Property History
 44
44

