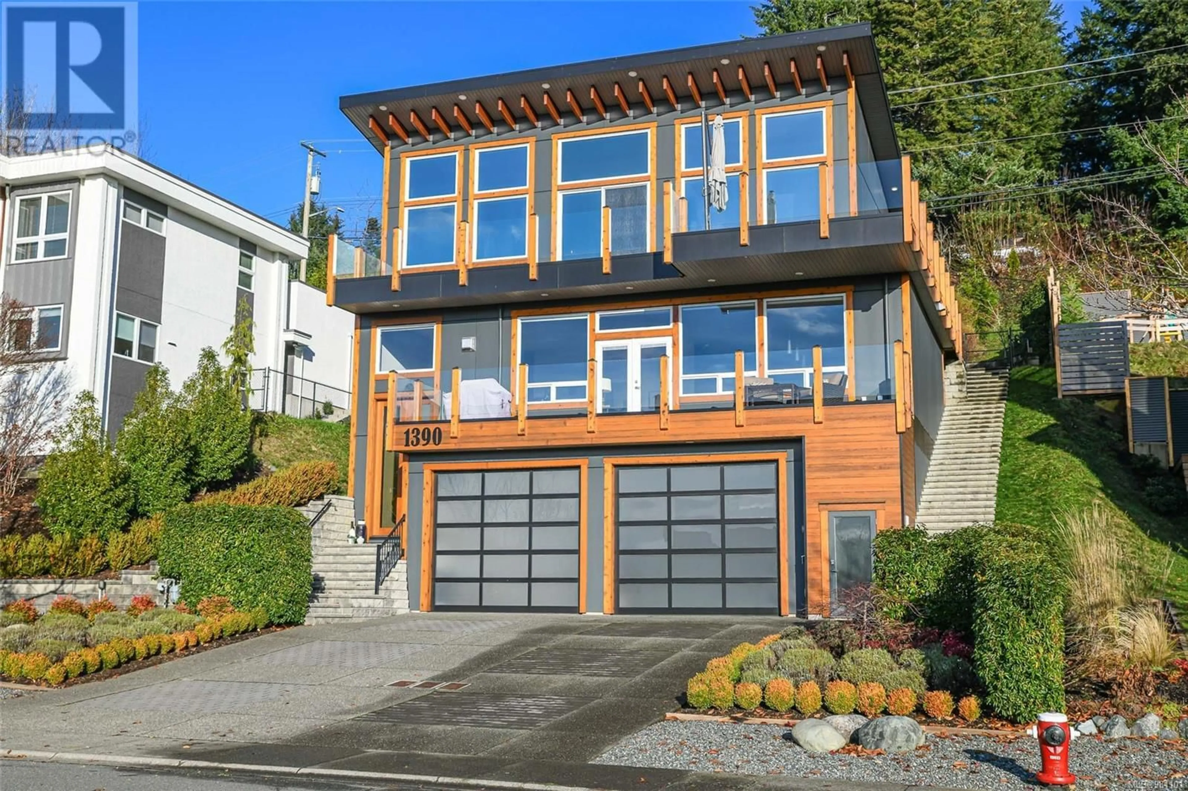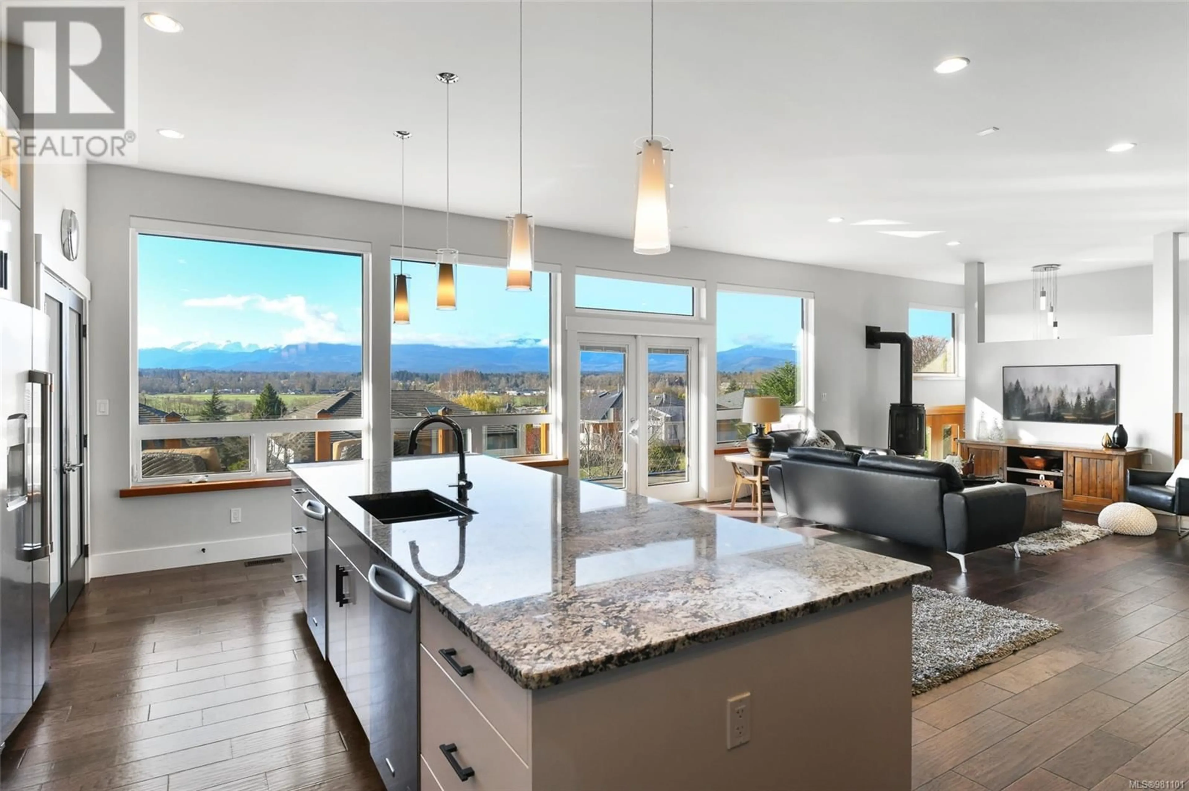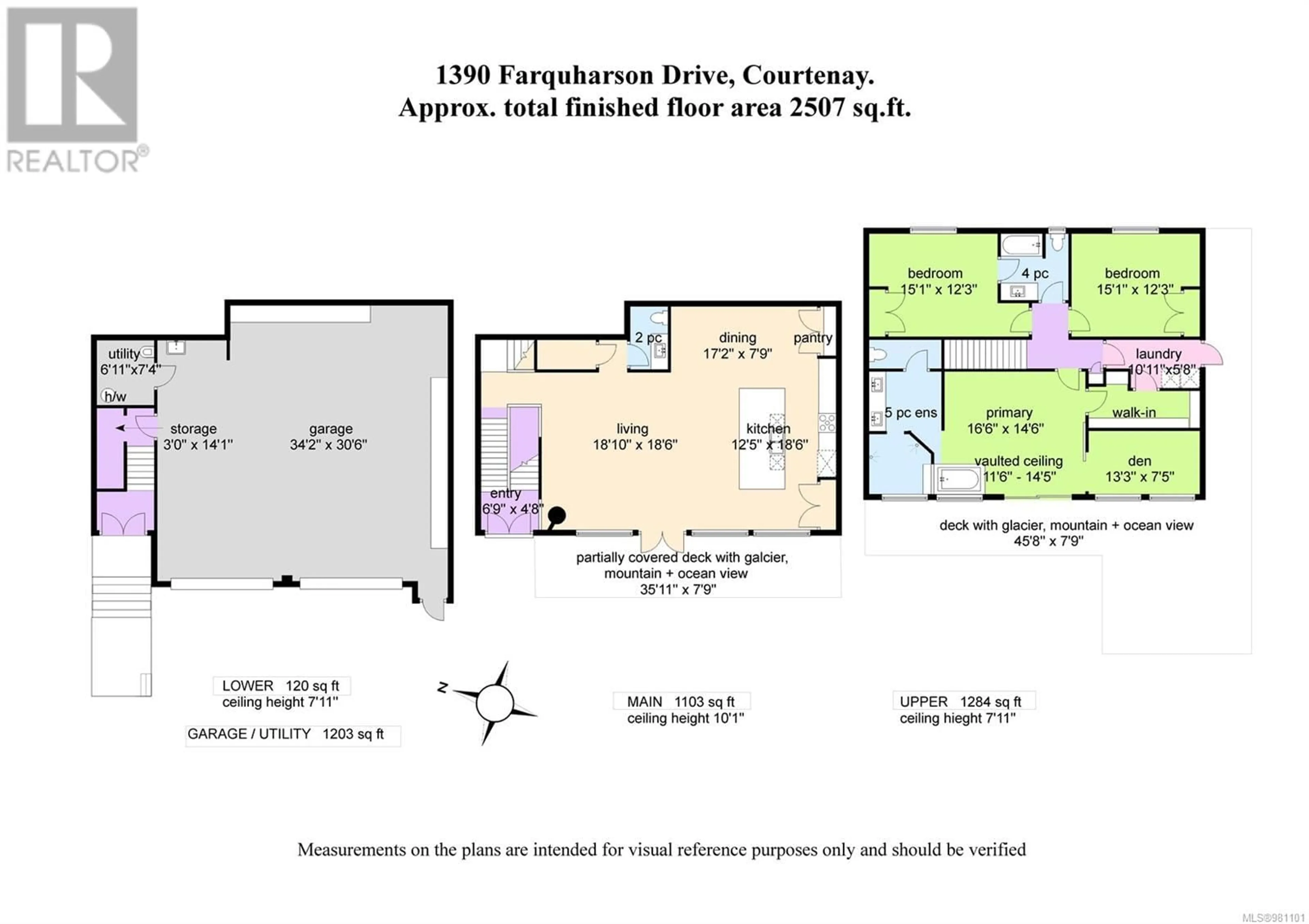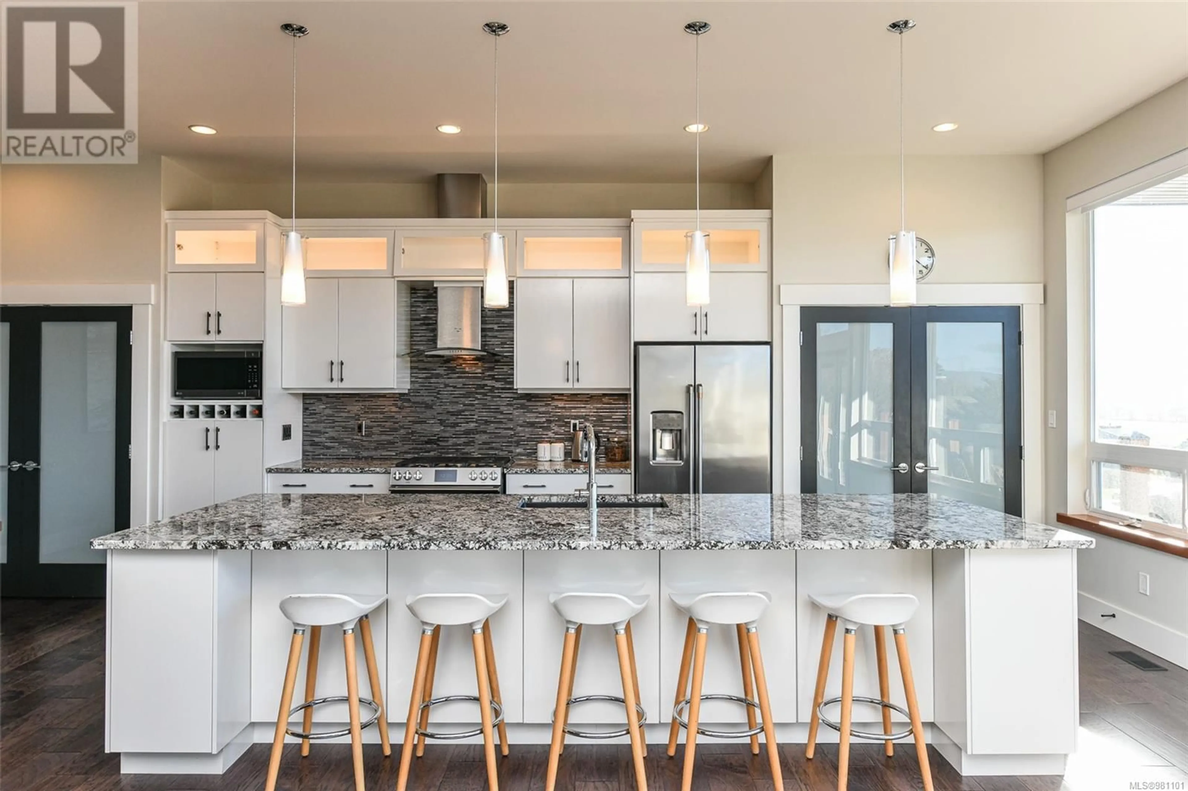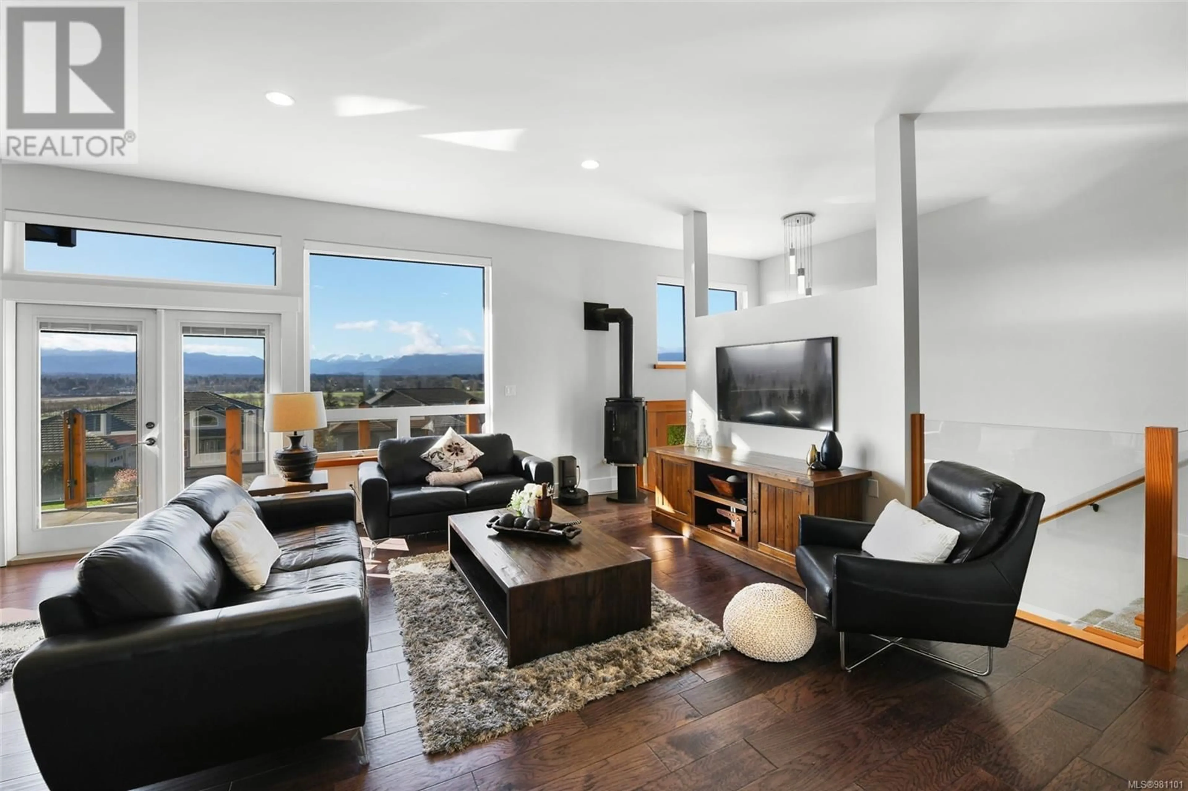1390 Farquharson Dr, Courtenay, British Columbia V9N9A4
Contact us about this property
Highlights
Estimated ValueThis is the price Wahi expects this property to sell for.
The calculation is powered by our Instant Home Value Estimate, which uses current market and property price trends to estimate your home’s value with a 90% accuracy rate.Not available
Price/Sqft$558/sqft
Est. Mortgage$6,008/mo
Tax Amount ()-
Days On Market53 days
Description
Exceptional Westcoast inspired custom home offering sensational mountain, glacier & city views plus distant Comox Bay views. This modern 3 bdrm/3 bath home of 2507sf is stunning with high-quality finishing & attention to detail throughout. Main floor open concept living is ideal with ample windows, deck access, deluxe gourmet kitchen with expansive island, granite countertops, high end appliances, 2 dishwashers & pantry. Spacious dining & living area with gas fireplace perfect for family time & entertaining. Upper level with 3 bedrooms, laundry & backyard access. The primary suite is brilliant with cozy den/office space, generous walk-in closet, deck access, glorious views & outstanding ensuite with heated floors, custom tile shower & soaker tub. The notable double garage is awesome, it’s oversized & extra deep with ample room for vehicles, toys & storage galore. Extras include heat pump, electronic blinds & sprinkler system. This spectacular home is a must see with unparalleled views! (id:39198)
Property Details
Interior
Features
Second level Floor
Bathroom
Ensuite
Laundry room
10'11 x 5'8Den
13'1 x 7'5Exterior
Parking
Garage spaces 2
Garage type Garage
Other parking spaces 0
Total parking spaces 2
Property History
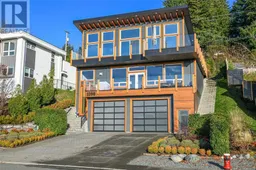 69
69
