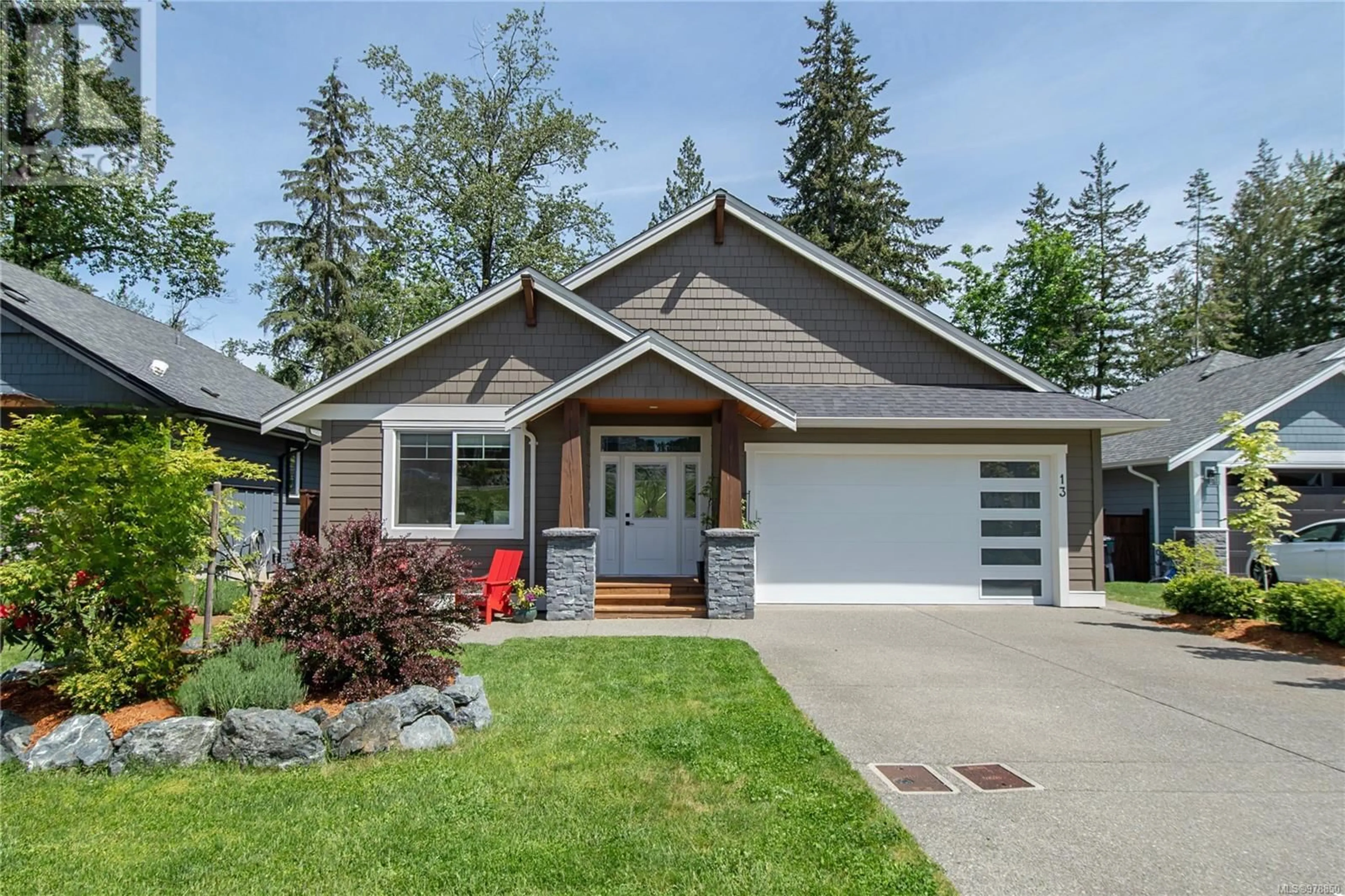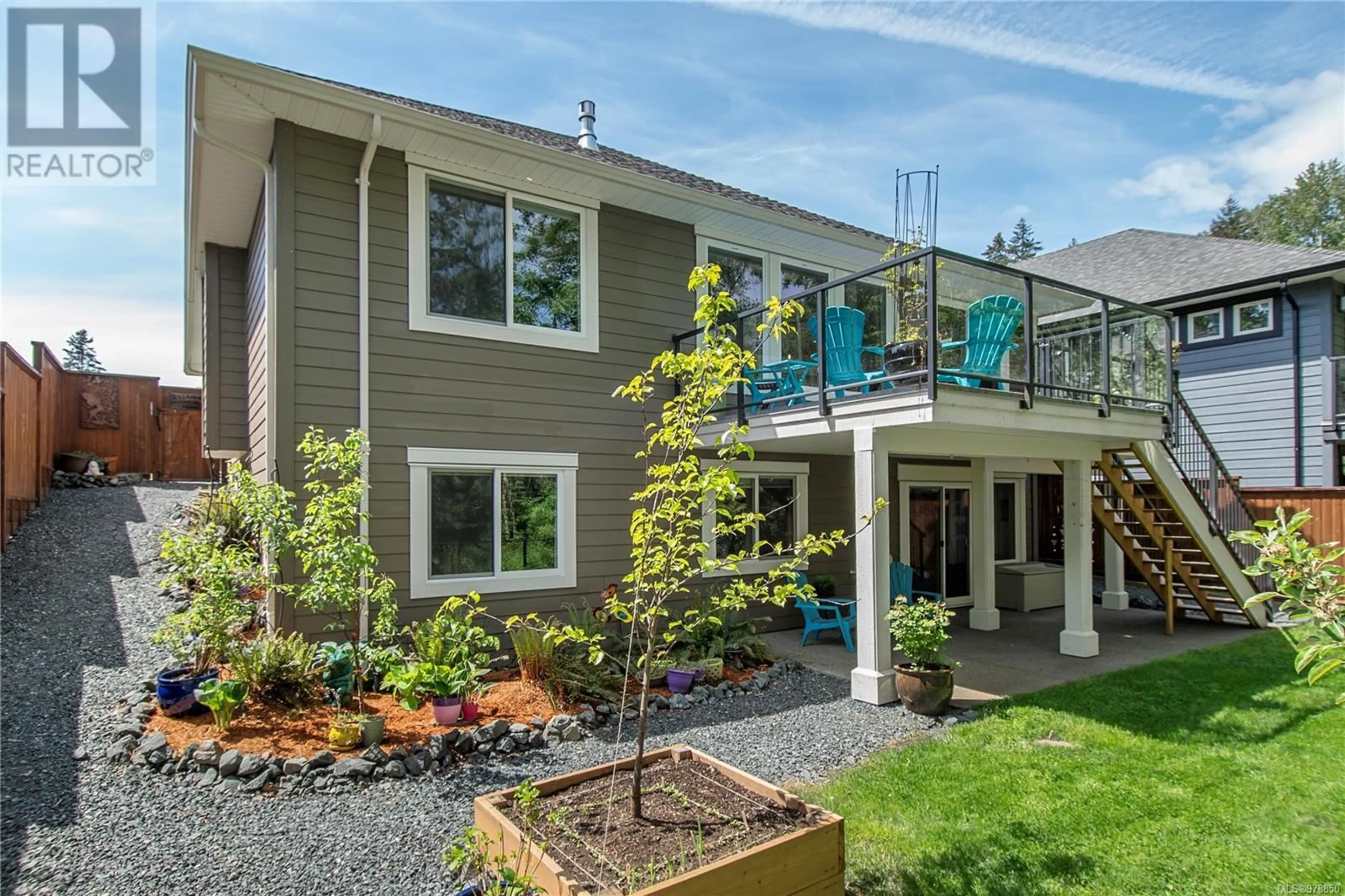13 2880 Arden Rd, Courtenay, British Columbia V9N0E9
Contact us about this property
Highlights
Estimated ValueThis is the price Wahi expects this property to sell for.
The calculation is powered by our Instant Home Value Estimate, which uses current market and property price trends to estimate your home’s value with a 90% accuracy rate.Not available
Price/Sqft$349/sqft
Est. Mortgage$4,466/mo
Maintenance fees$101/mo
Tax Amount ()-
Days On Market73 days
Description
Tucked in the tranquil Courtenay West, 13 at Ridgewood Estates is a stunning, four years young family haven exuding quality, style, and space. With its open-plan design, this home boasts deluxe finishes, including in-floor radiant hot water heat, a chefs kitchen with a vast island, gas range, quartz counters, and hardwood flooring. The living room features a captivating step-up ceiling and overlooks the protected Piercy Creek Greenway, offering scenic views from both levels. The main level master suite is a retreat with a beautiful ensuite and spacious walk-in closet. Downstairs, discover a family room, 4-piece bath, two large bedrooms, and an impressive storage room. Conveniently located near amenities, Ridgewood Estates offers the perfect blend of seclusion and accessibility. Come experience the allure of 13 at Ridgewood Estates – where modern elegance meets comfort. (id:39198)
Property Details
Interior
Features
Lower level Floor
Bedroom
11'6 x 17'8Family room
14'1 x 24'0Storage
16'11 x 24'11Bathroom
11'2 x 14'10Exterior
Parking
Garage spaces 2
Garage type Garage
Other parking spaces 0
Total parking spaces 2
Condo Details
Inclusions




