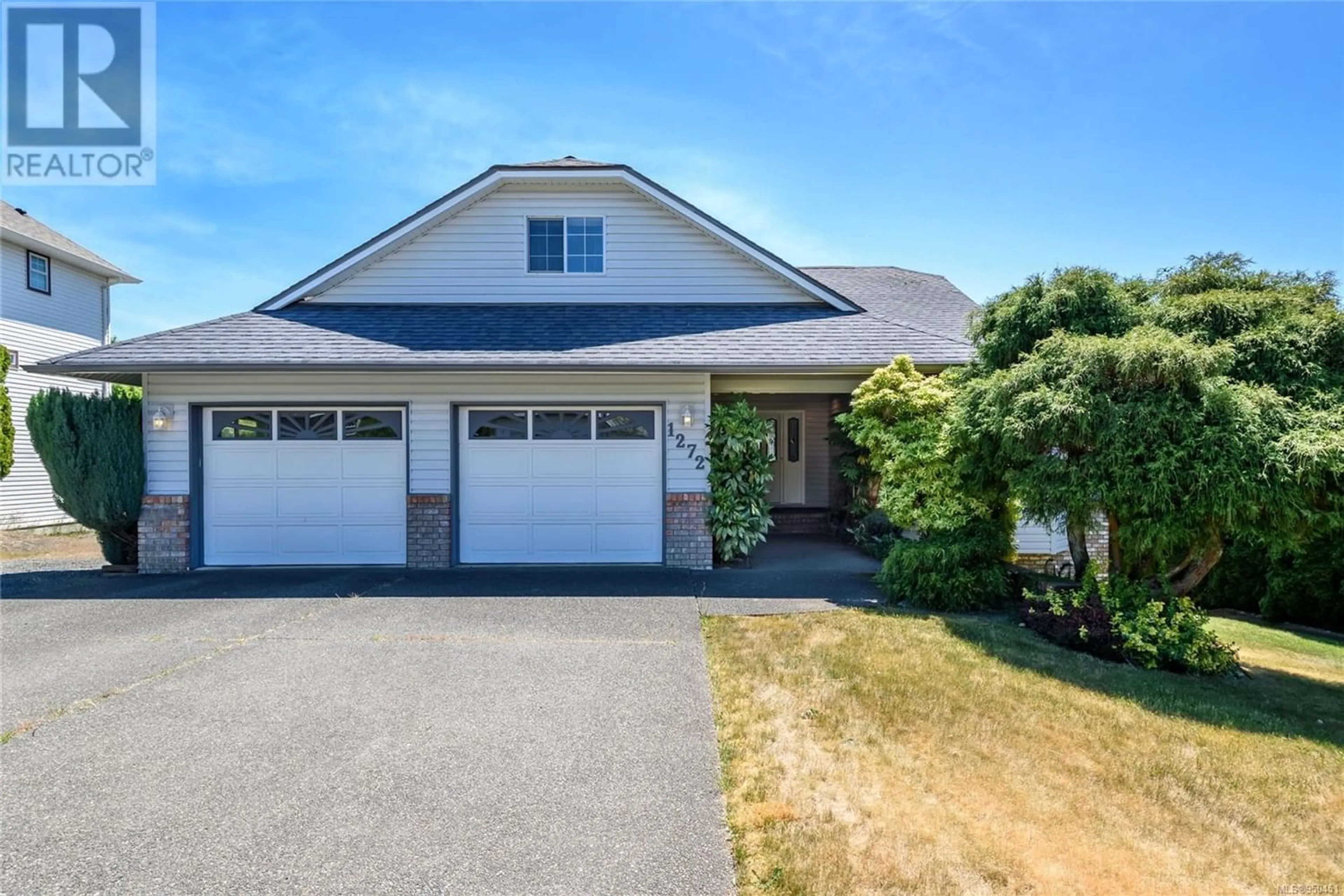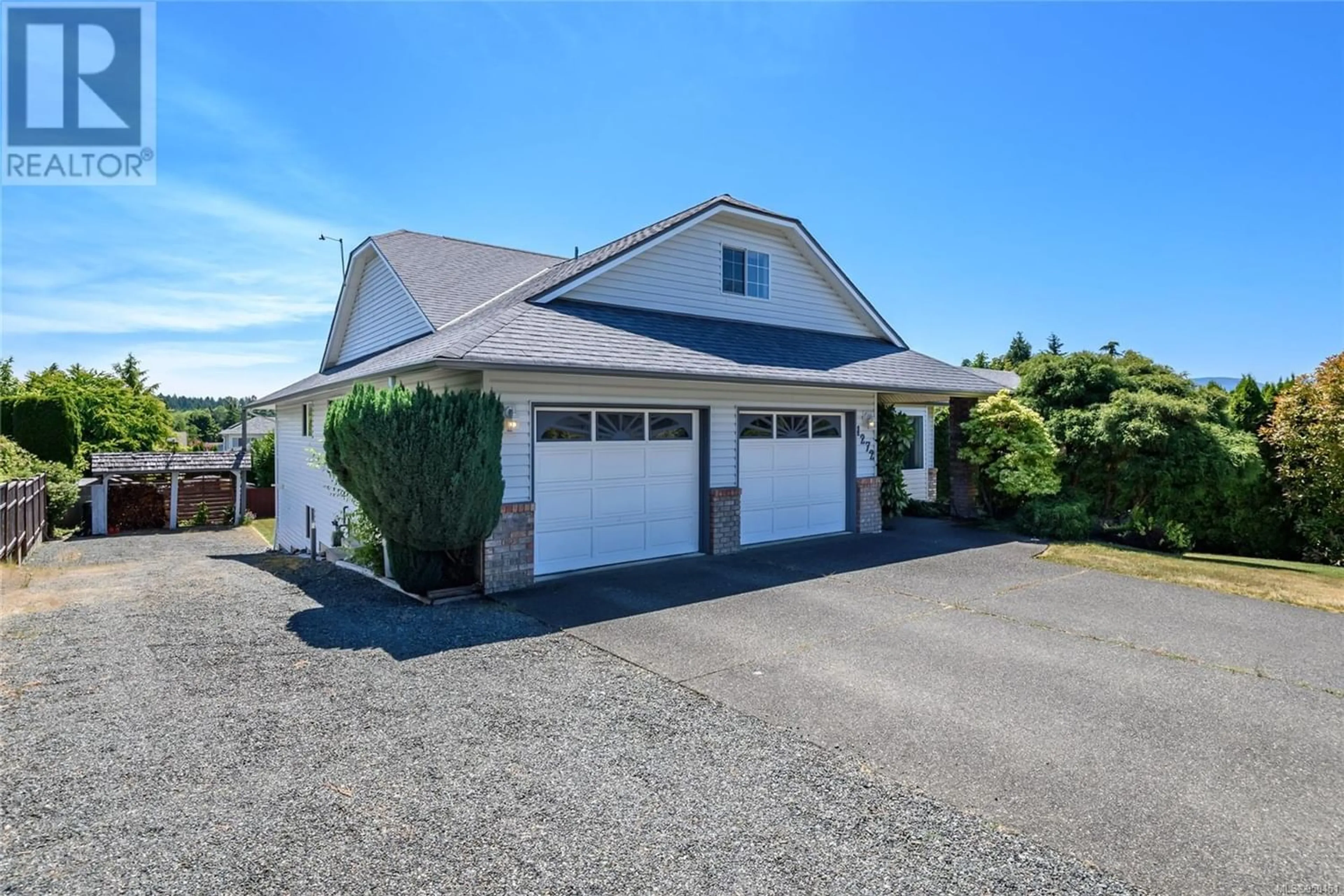1272 Malahat Dr, Courtenay, British Columbia V9N8B2
Contact us about this property
Highlights
Estimated ValueThis is the price Wahi expects this property to sell for.
The calculation is powered by our Instant Home Value Estimate, which uses current market and property price trends to estimate your home’s value with a 90% accuracy rate.Not available
Price/Sqft$234/sqft
Est. Mortgage$3,947/mo
Tax Amount ()-
Days On Market325 days
Description
This large East Courtenay 3 level home offers over 3800 sq. ft. of living space, making it an ideal choice for families seeking room to grow. Located in a central area, this property is close to all levels of schools, Hospital, College, shopping and Crown Isle golf course. The potential for a suite in the basement provides an excellent opportunity for additional rental income or a comfortable space for extended family. Enjoy breathtaking mountain views from your kitchen window or the large deck overlooking the fully fenced backyard. The south-facing deck basks in sunlight throughout the day, perfect for entertaining guests or simply unwinding in peace. The main floor features three spacious bedrooms, and the bonus room over the garage can serve as a home office, playroom, or an extra bedroom. The separate dining room is ideal for hosting formal dinners and gatherings. Don't miss the opportunity to make this remarkable property your dream home. Contact us today to schedule a viewing. (id:39198)
Property Details
Interior
Features
Second level Floor
Loft
12'8 x 16'3Exterior
Parking
Garage spaces 5
Garage type Garage
Other parking spaces 0
Total parking spaces 5
Property History
 39
39 57
57

