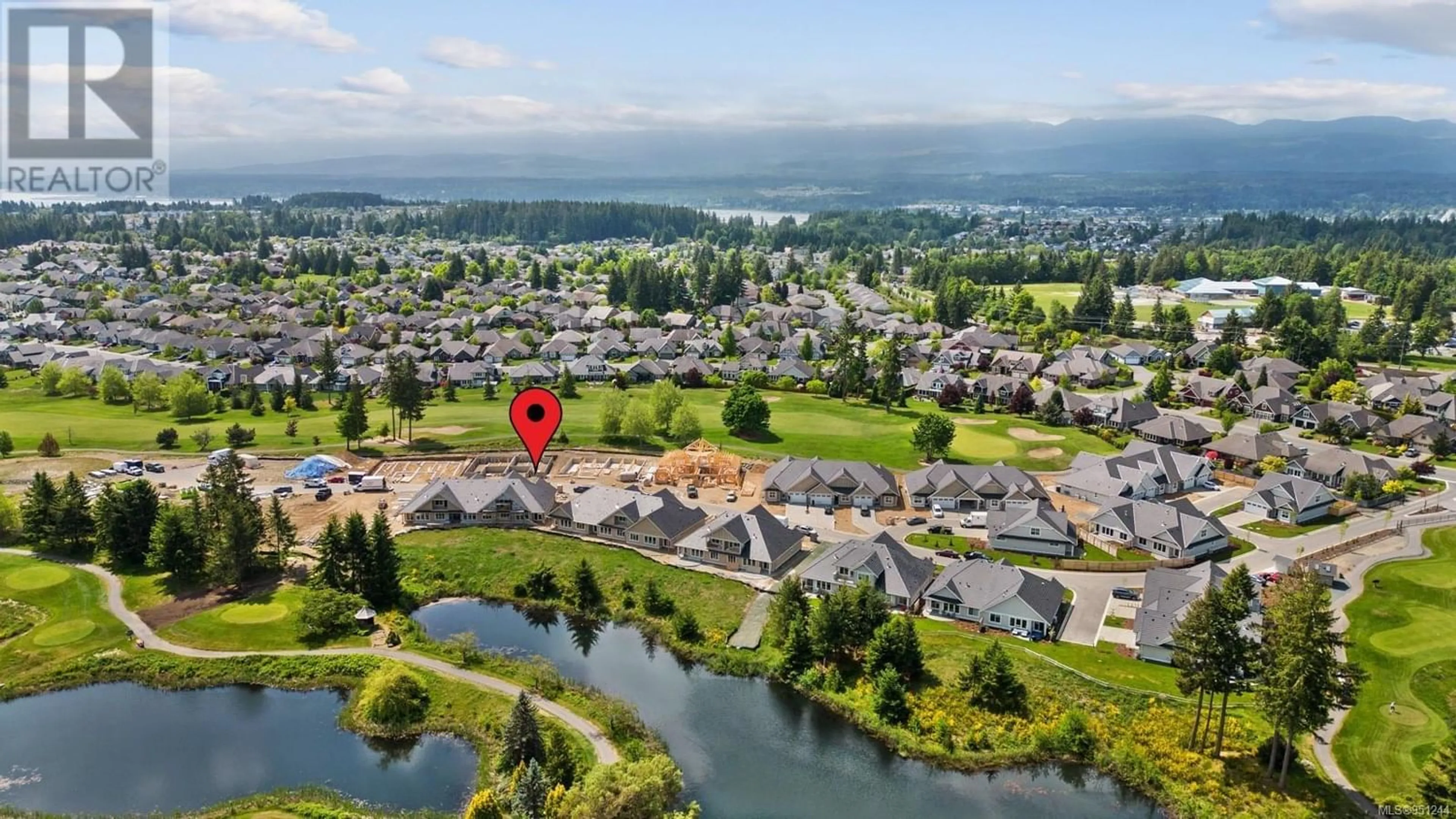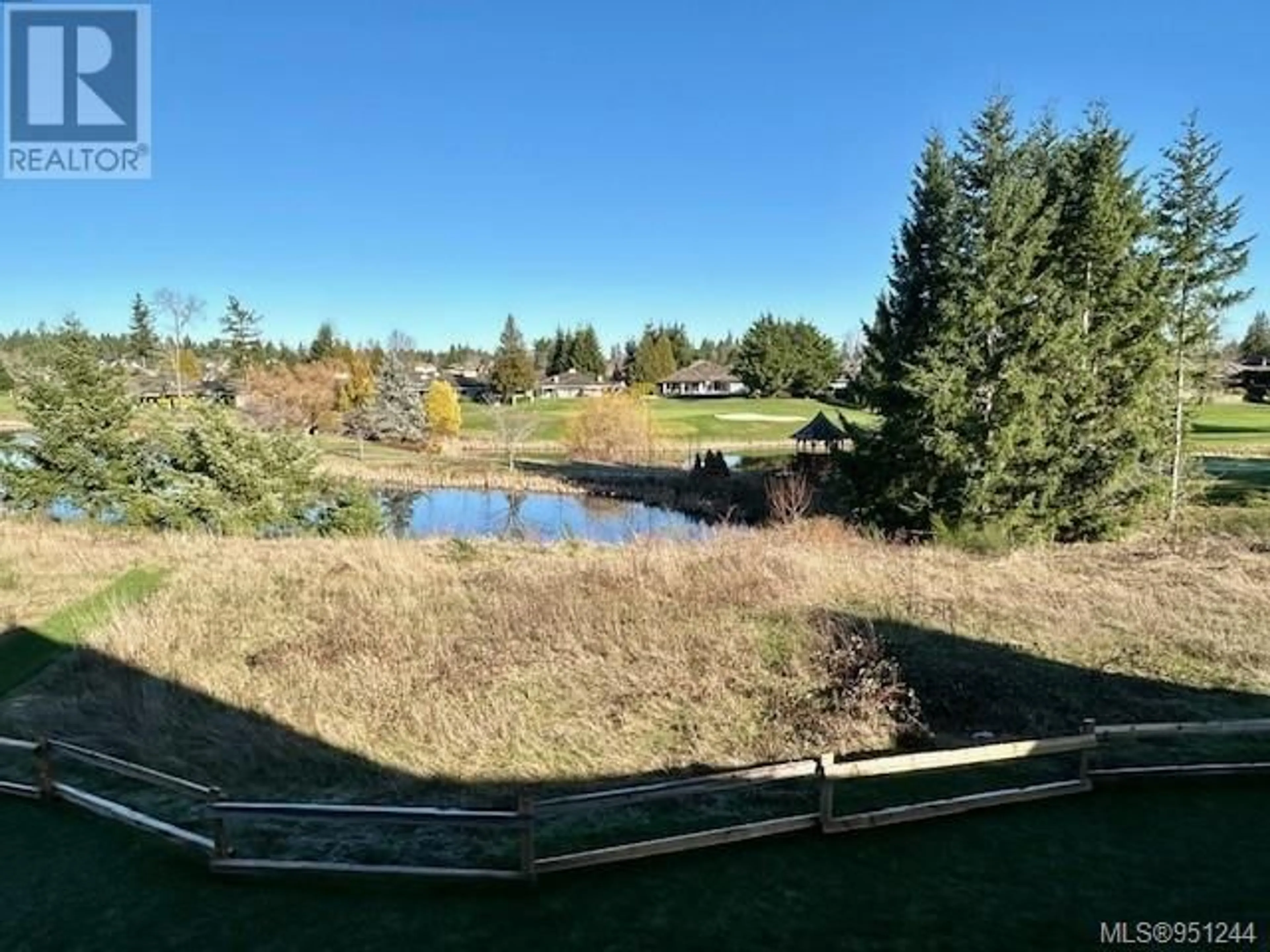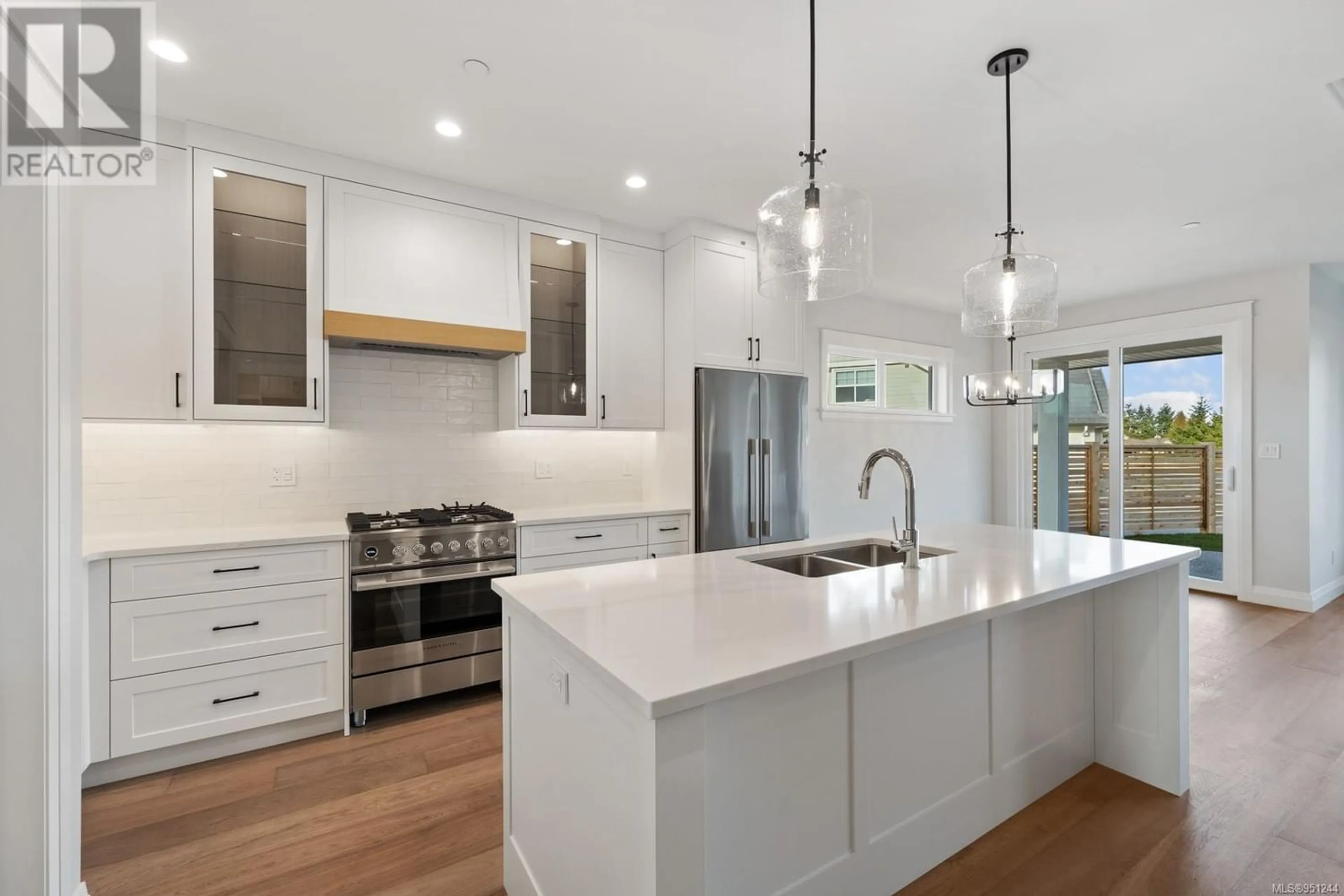126 1444 Crown Isle Dr, Courtenay, British Columbia V9N0B8
Contact us about this property
Highlights
Estimated ValueThis is the price Wahi expects this property to sell for.
The calculation is powered by our Instant Home Value Estimate, which uses current market and property price trends to estimate your home’s value with a 90% accuracy rate.Not available
Price/Sqft$601/sqft
Est. Mortgage$4,402/mo
Maintenance fees$407/mo
Tax Amount ()-
Days On Market291 days
Description
Welcome to Unit #126 in Silverstone Estates, where you'll enjoy the most private of settings while taking in breathtaking views of the ponds and the surrounding golf course. Built by Integra Homes, this Craftsman/Farmhouse architectural style 1,705 sq ft patio home with 2-car garage is designed with an open-concept living space that transitions to the outdoor patio. Enjoy all the high end finishing that you've come to expect from Integra Homes. Engineered hardwood, quartz counters, custom soft-close cabinetry, wood accents, designer lighting, walk-in pantry and chef's delight kitchen including Fisher & Paykel fridge, range with hood fan and dishwasher. A world class destination offering a lifestyle many only dream of living. You will enjoy the serene beauty of the golf course as well as the surrounding mountains from this one of a kind location. $2,500 Blinds allowance also included. GST applicable. Estimated Completion March 2024. (id:39198)
Property Details
Interior
Features
Second level Floor
Bathroom
Bedroom
14 ft x 12 ftExterior
Parking
Garage spaces 7
Garage type Garage
Other parking spaces 0
Total parking spaces 7
Condo Details
Inclusions
Property History
 12
12


