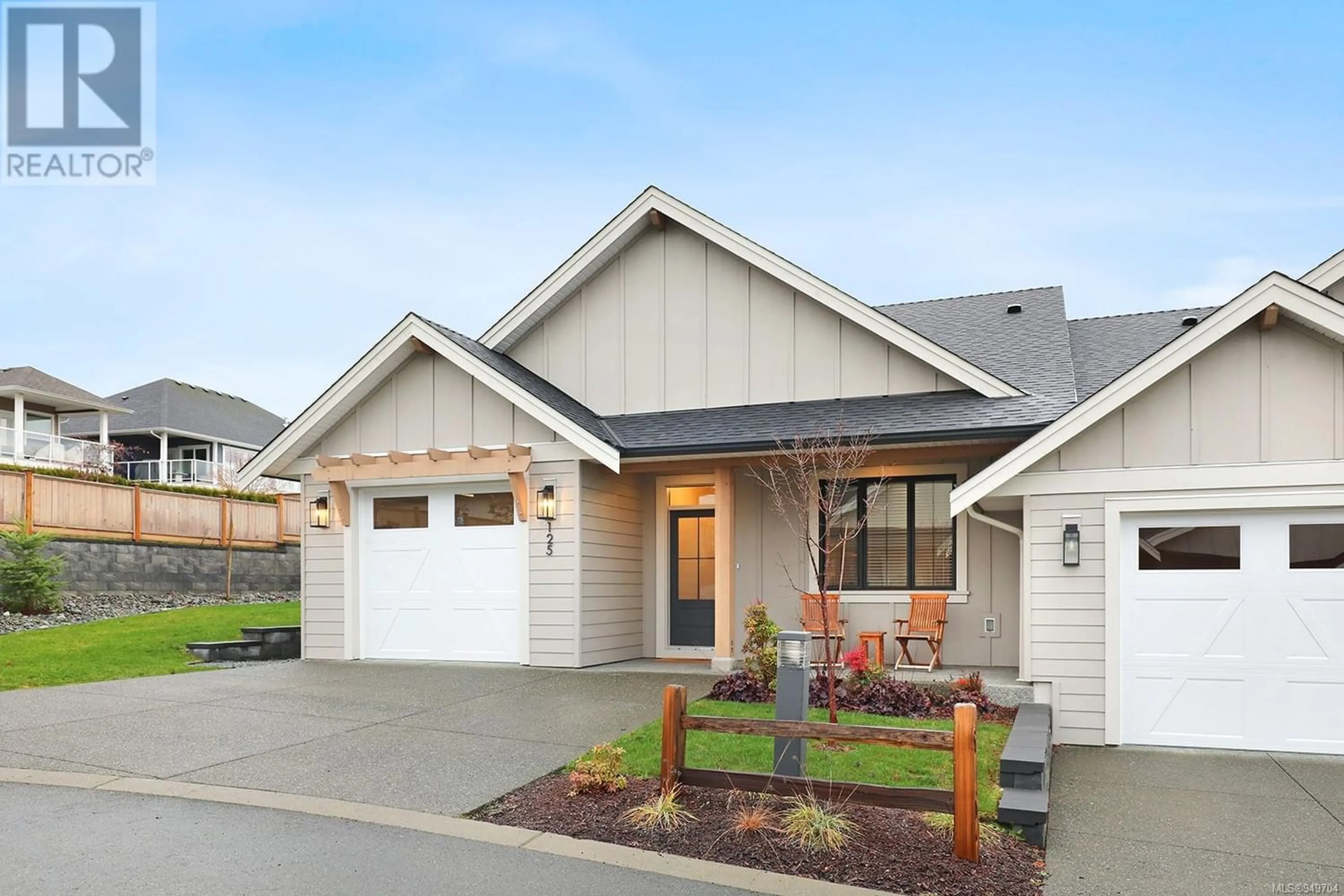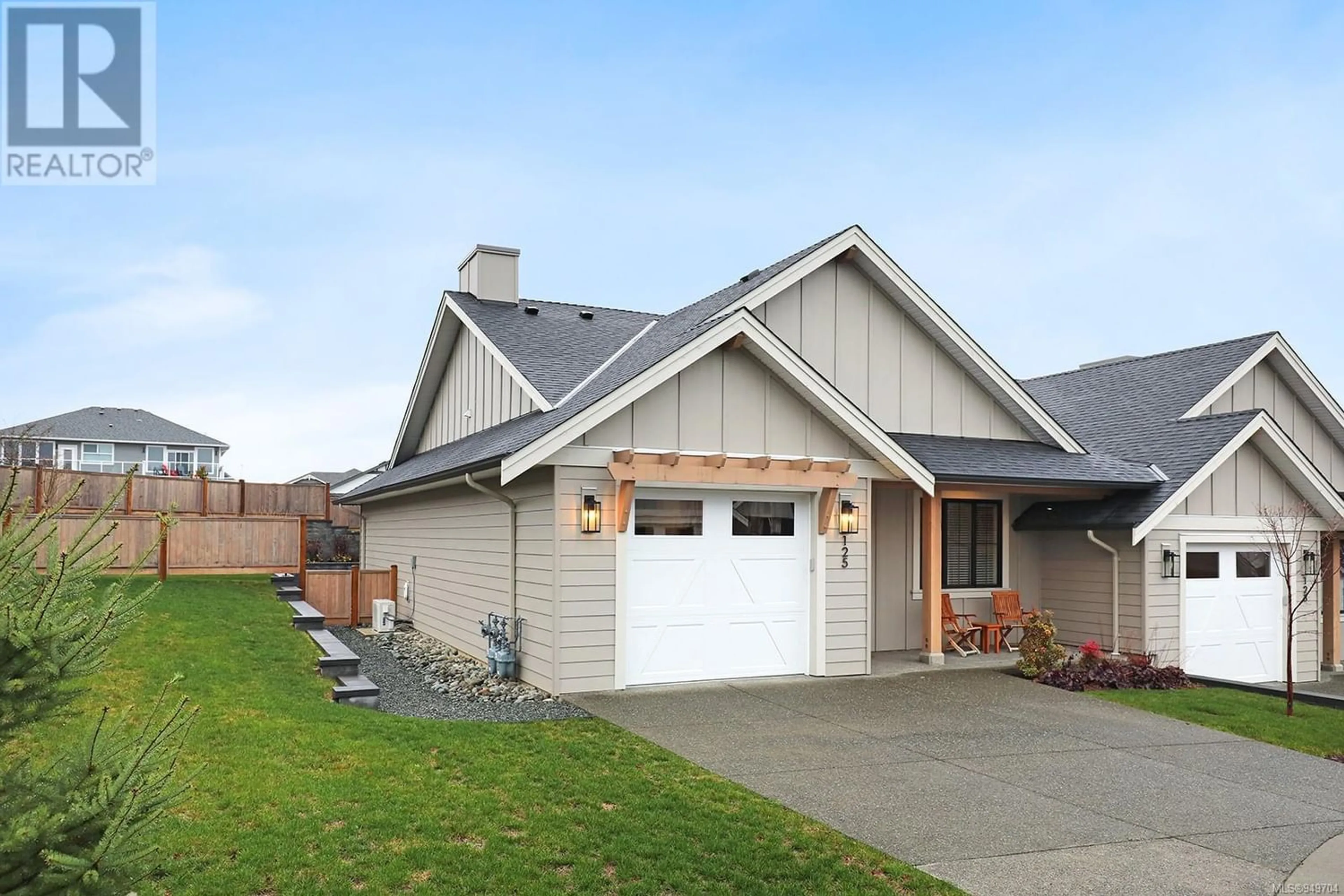125 4098 Buckstone Rd, Courtenay, British Columbia V9N0H2
Contact us about this property
Highlights
Estimated ValueThis is the price Wahi expects this property to sell for.
The calculation is powered by our Instant Home Value Estimate, which uses current market and property price trends to estimate your home’s value with a 90% accuracy rate.Not available
Price/Sqft$536/sqft
Est. Mortgage$3,113/mo
Maintenance fees$360/mo
Tax Amount ()-
Days On Market349 days
Description
Beautiful two-year-old patio home in Tanglewood, at the Ridge! This pristine home was built by Monterra, shows like new, and has stunning upgrades. Unit 125 is a corner unit offering privacy, double driveway, and features a fully fenced back and large side yard, plus a 32ft concrete patio stretching across the rear of the home. Inside features a generous foyer, open concept living area with 10ft living room ceiling, hardwood, and a gas fireplace. The kitchen upgrades include beautiful cabinetry, quartz counters, and a custom high performance Bosch appliance package that will impress. This home is engineered to meet step 4 code specifications, features a heat pump, HRV, and excels in efficiency with monthly hydro and gas bills averaging $50 each. There is plenty of storage in the crawl space, and single garage, plus there’s a workshop area with built-in cabinetry for those hobbyists. The features and upgrades are extensive and must be seen to be appreciated. For more information please contact Christiaan Horsfall at 250-702-7150. (id:39198)
Property Details
Interior
Features
Main level Floor
Pantry
4'3 x 4'3Bathroom
8'2 x 4'11Ensuite
9'6 x 9'6Primary Bedroom
13'3 x 12'10Exterior
Parking
Garage spaces 4
Garage type -
Other parking spaces 0
Total parking spaces 4
Condo Details
Inclusions
Property History
 43
43

