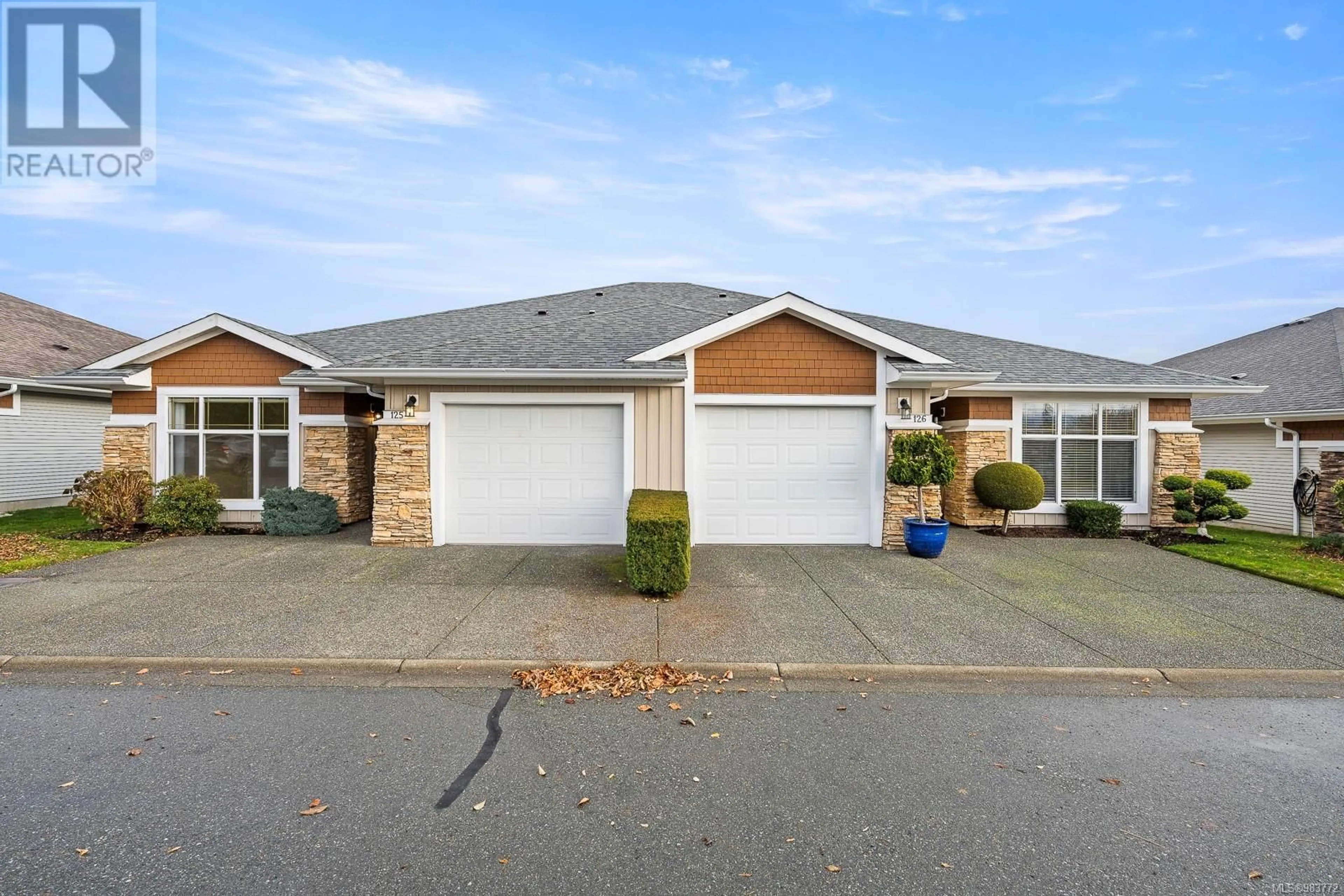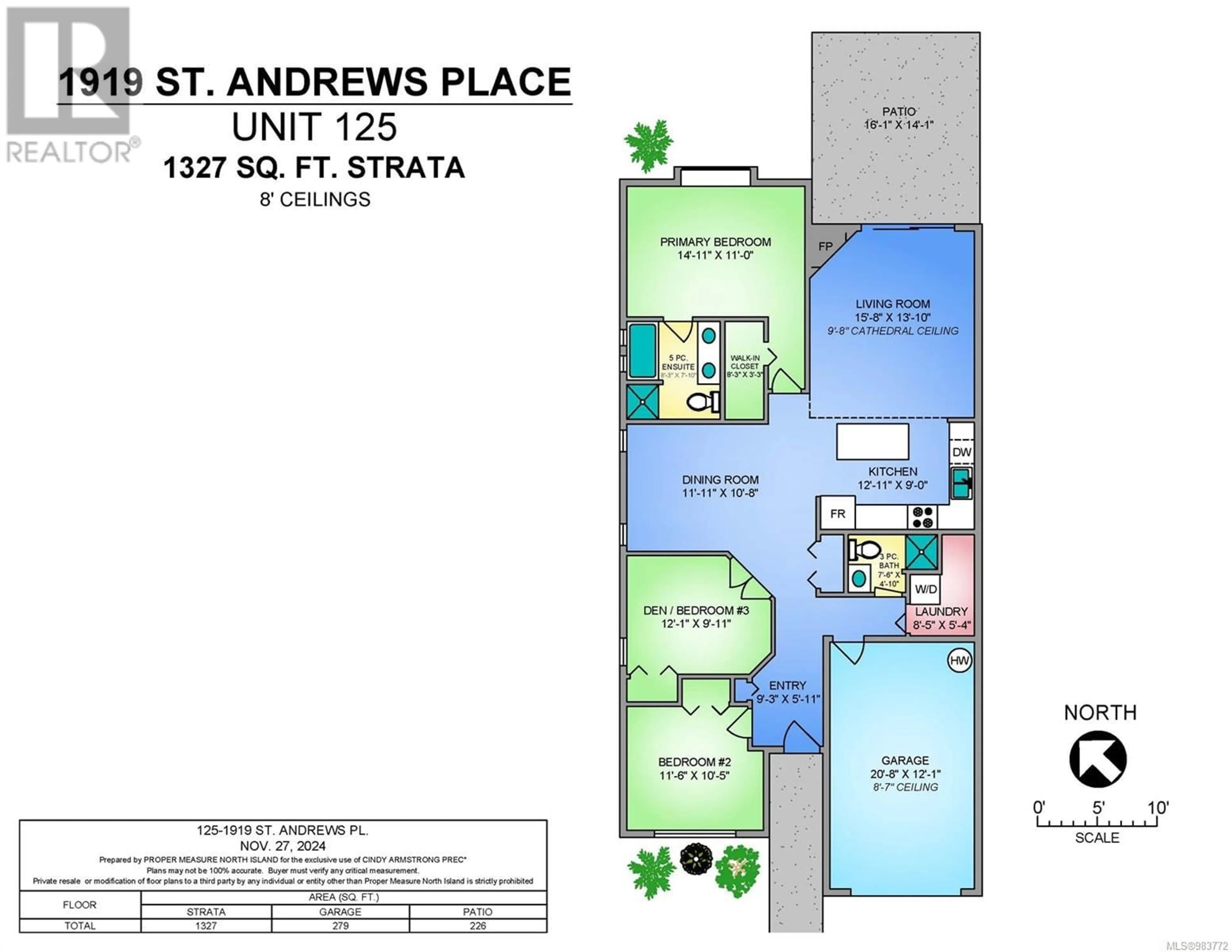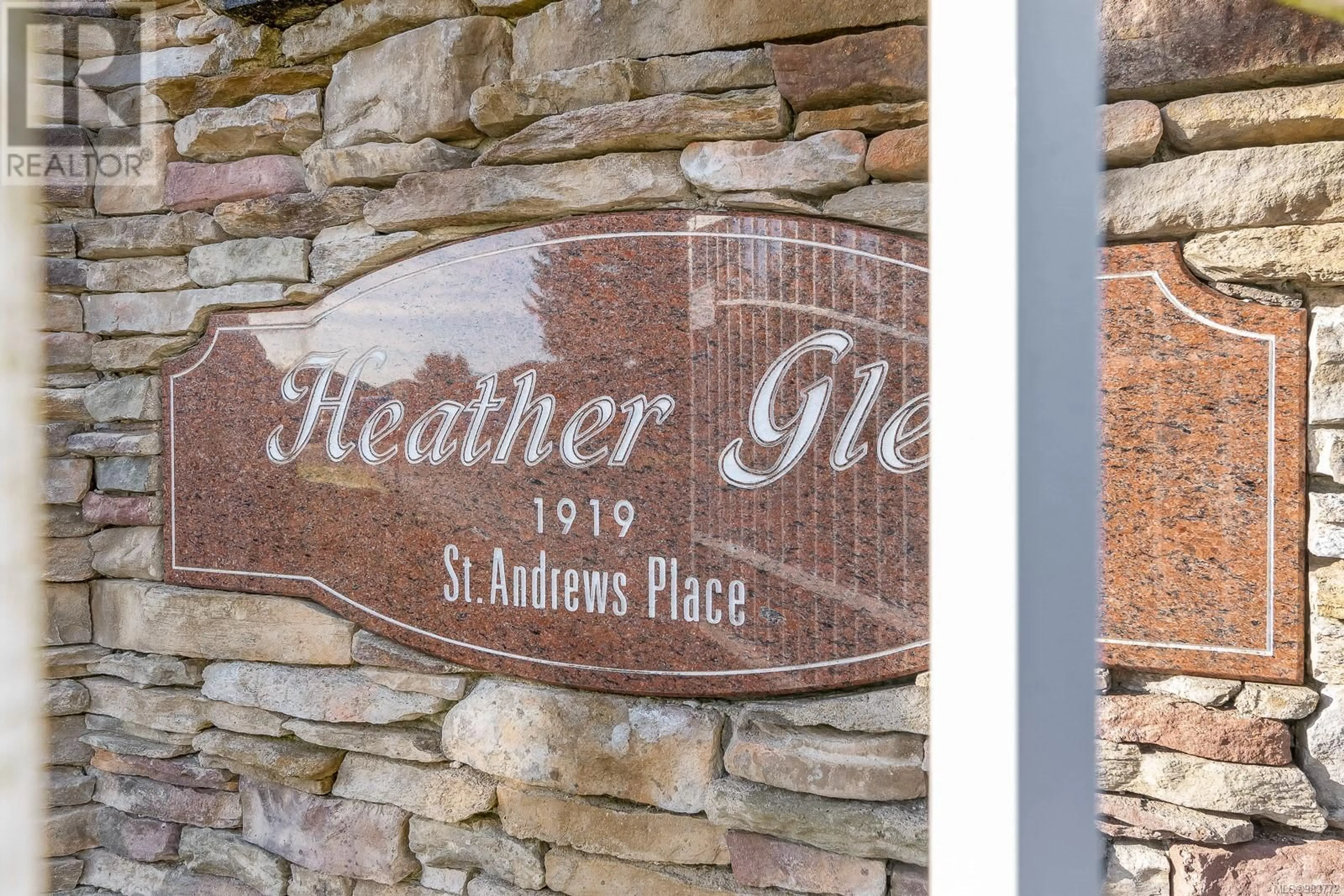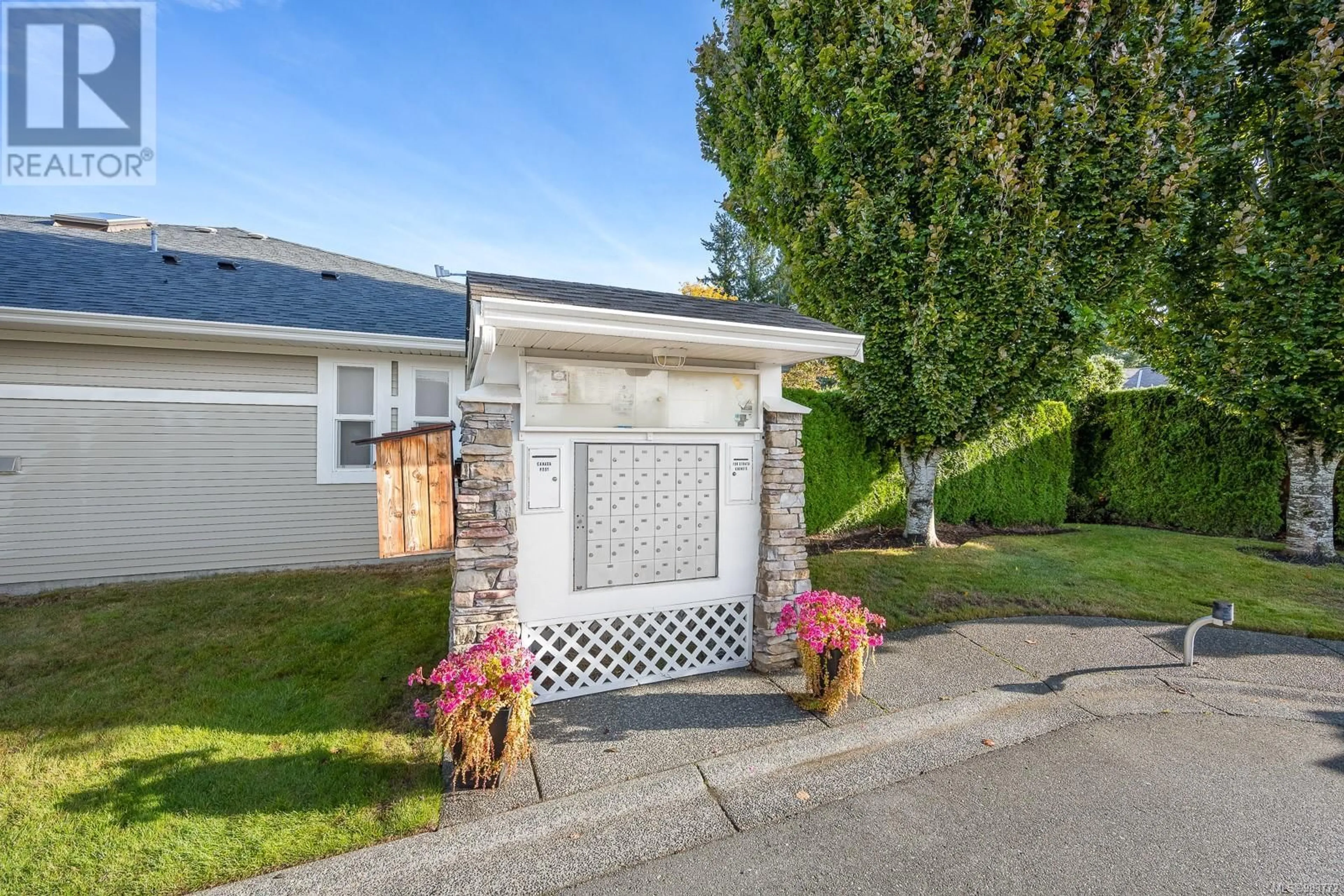125 1919 St. Andrews Pl, Courtenay, British Columbia V9N9J4
Contact us about this property
Highlights
Estimated ValueThis is the price Wahi expects this property to sell for.
The calculation is powered by our Instant Home Value Estimate, which uses current market and property price trends to estimate your home’s value with a 90% accuracy rate.Not available
Price/Sqft$556/sqft
Est. Mortgage$3,174/mo
Maintenance fees$412/mo
Tax Amount ()-
Days On Market7 days
Description
TURN-KEY & ready for you to move in! Welcome to gated & adult-oriented Heather Glen in East Courtenay! This 3 bedroom, 2 bath, 1327 sq ft home is one of the largest & most popular floor plans & will ''check all the boxes''. You will love the open plan, designed for easy living & comfort; vaulted ceilings, gas fireplace, built-in vac, radiant in-floor heating & ductless heat pump (2021)! The kitchen is perfect with a skylight, a large island, modern shaker cabinets & stainless steel appliances. Separate laundry with extra storage. The primary bedroom has a walk-in closet & ensuite w/double sinks, separate shower & soaker tub. Other features are large windows for natural light, patio doors to the sunny patio, gas BBQ hook-up, mature hedging for privacy, single car garage & large driveway. Minutes to Thrifty’s shopping plaza, Costco, Aquatic Center & Crown Isle Golf Resort. Rentals allowed w/some restrictions & 1 cat or 1 dog (up to 22 pounds.) Start packing!! (id:39198)
Property Details
Interior
Features
Main level Floor
Entrance
9'3 x 5'11Primary Bedroom
measurements not available x 11 ftLiving room
13'10 x 15'8Laundry room
8'5 x 5'4Exterior
Parking
Garage spaces 3
Garage type -
Other parking spaces 0
Total parking spaces 3
Condo Details
Inclusions
Property History
 35
35




