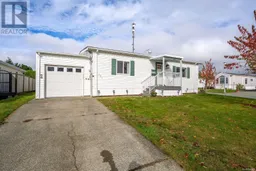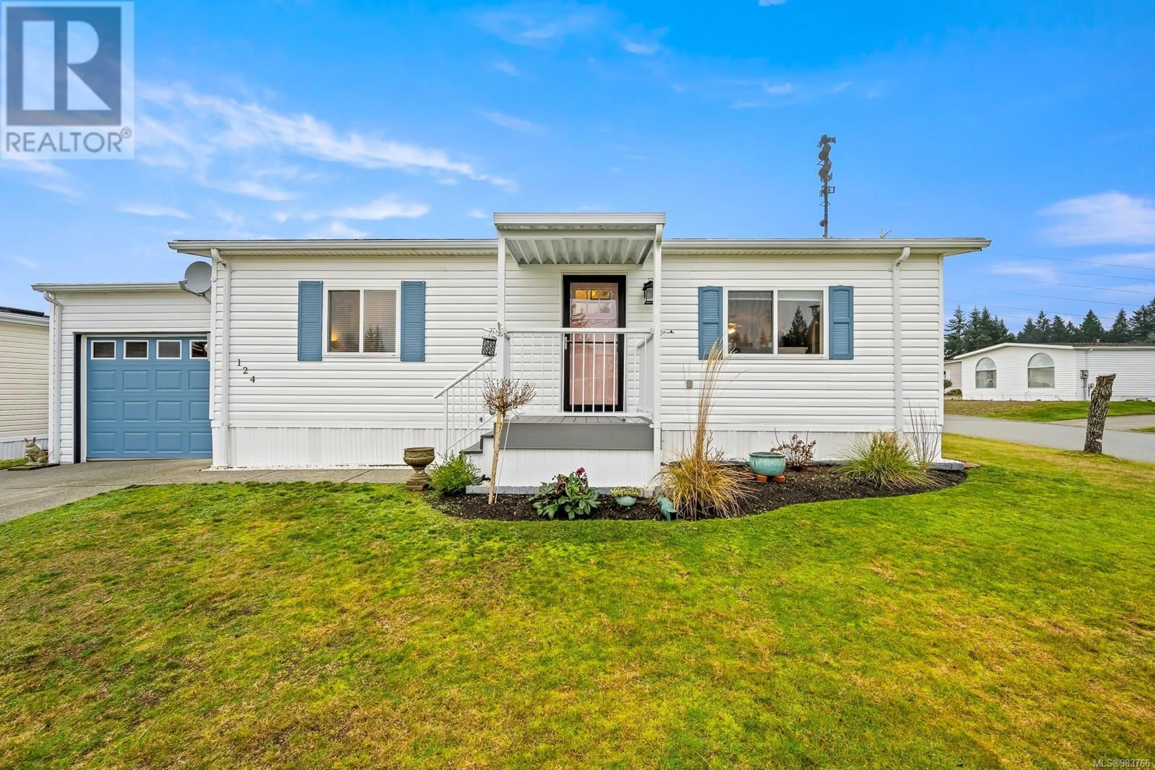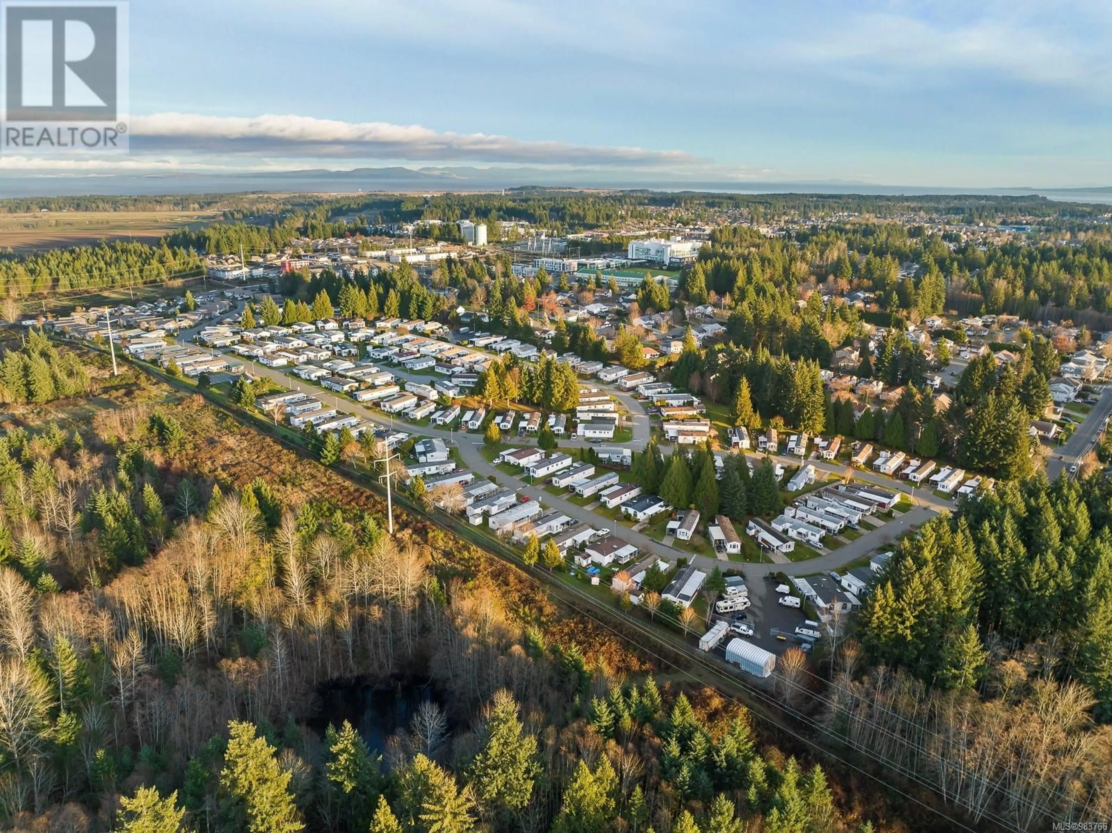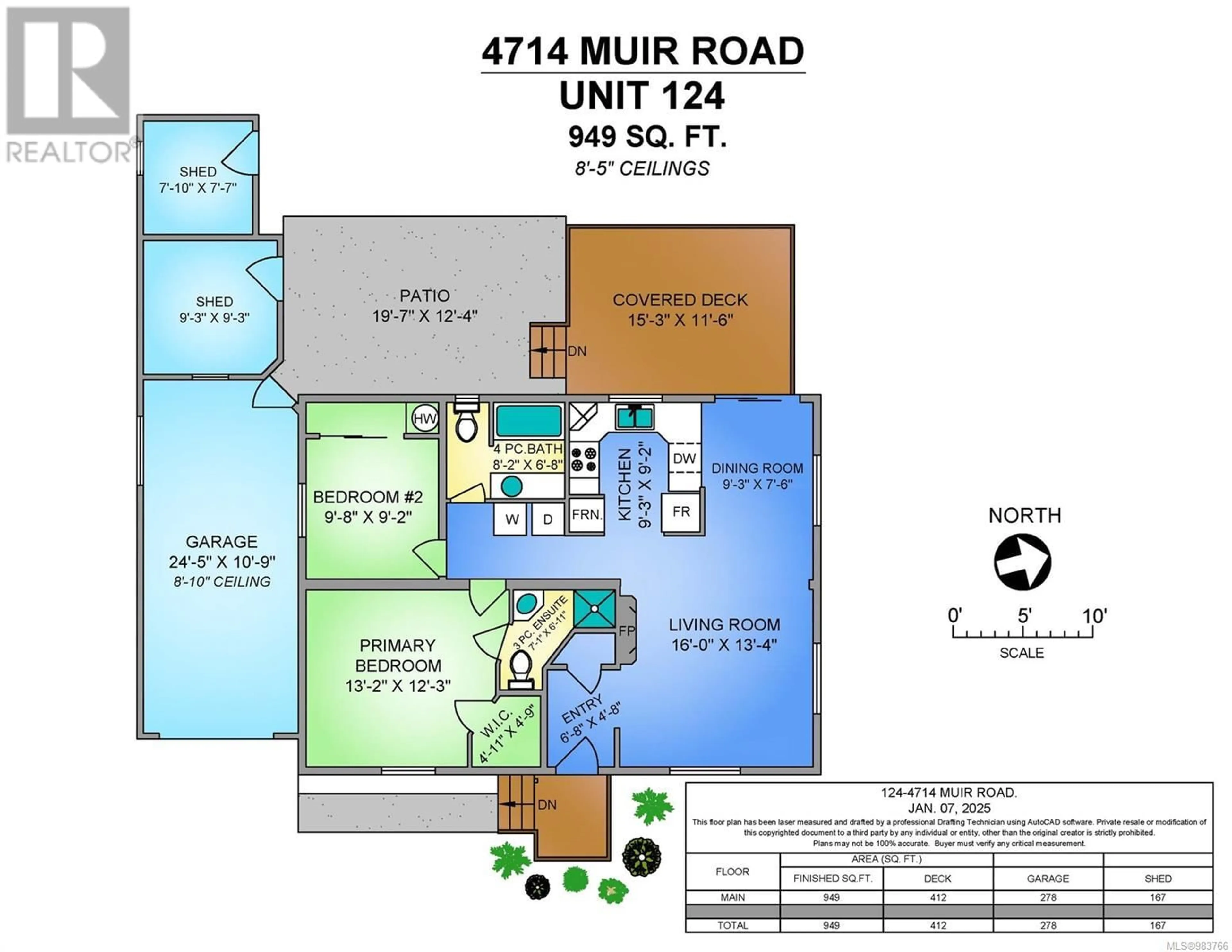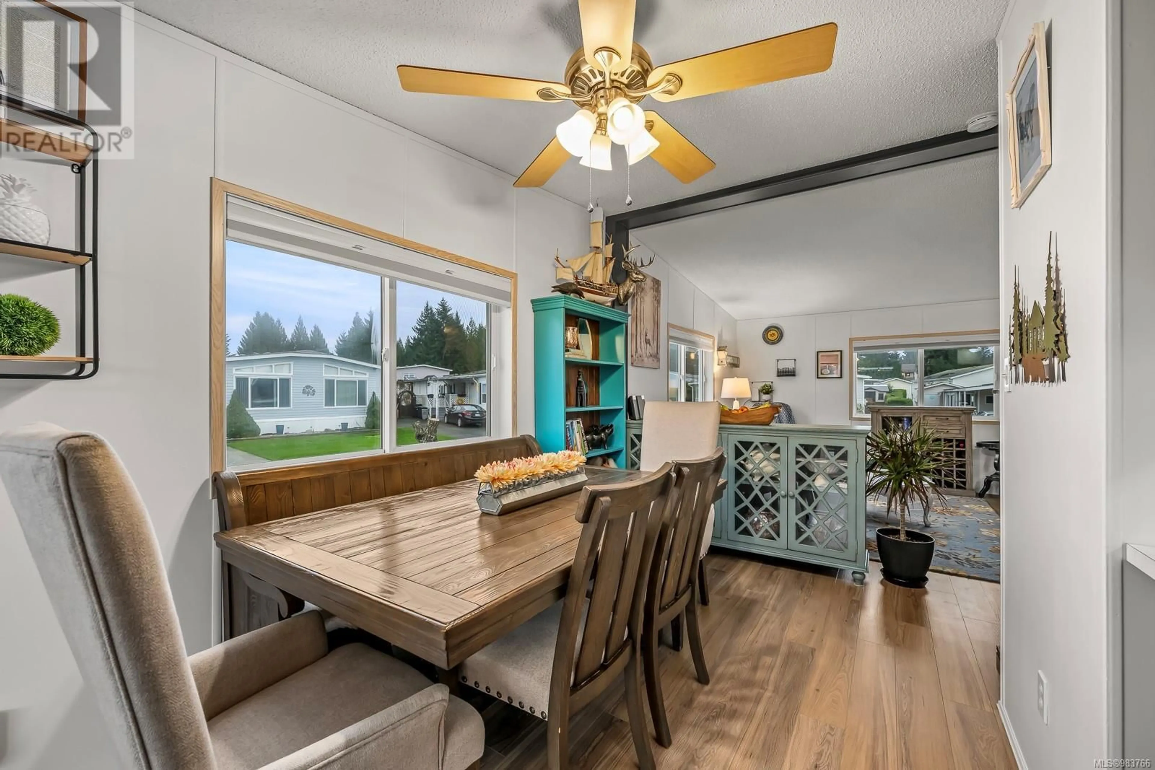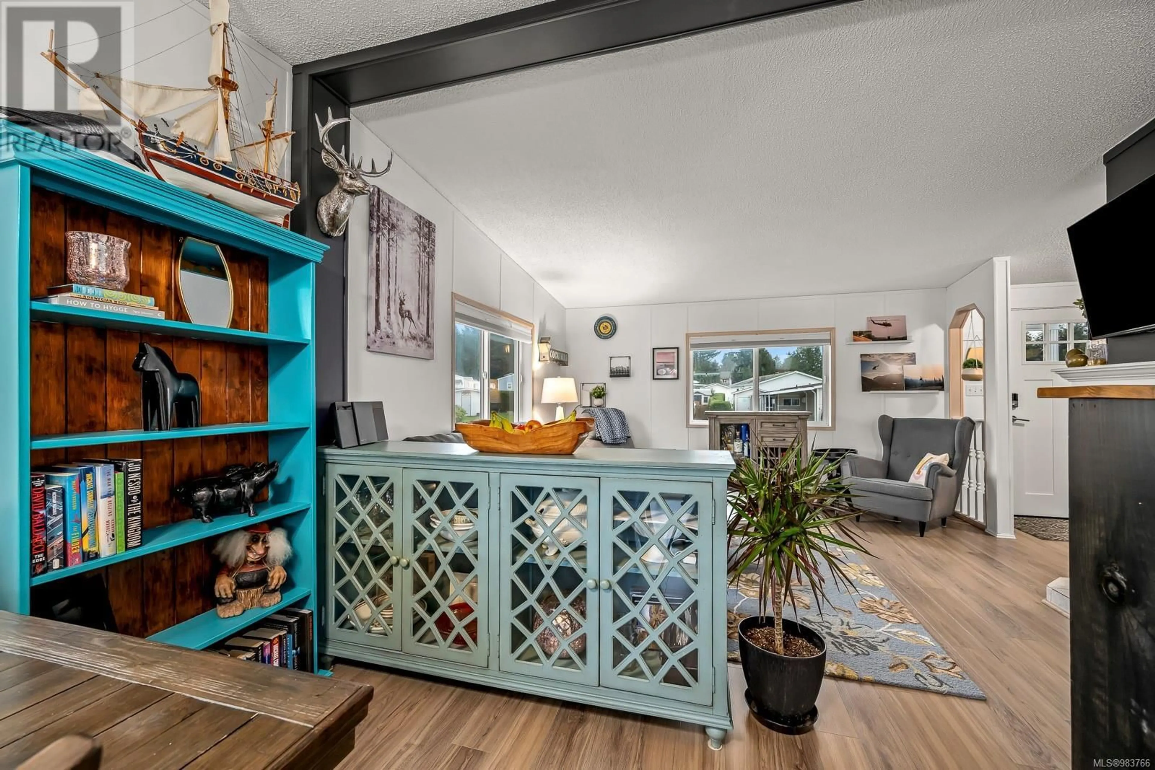124 4714 Muir Rd, Courtenay, British Columbia V9N8Z6
Contact us about this property
Highlights
Estimated ValueThis is the price Wahi expects this property to sell for.
The calculation is powered by our Instant Home Value Estimate, which uses current market and property price trends to estimate your home’s value with a 90% accuracy rate.Not available
Price/Sqft$408/sqft
Est. Mortgage$1,664/mo
Maintenance fees$571/mo
Tax Amount ()-
Days On Market4 days
Description
This welcoming and bright home has been thoughtfully updated for modern comfort and style. The 2bed/2bath manufactured home is on a spacious corner lot in the popular Valley View Estates. The covered porch steps onto a very private, fenced backyard with an underground sprinkler system. Enjoy ample counter space in the recently remodelled kitchen, and a natural gas fireplace in the living room. A heat pump with a forced air system ensures climate control throughout. Some of the many updates include kitchen countertops, flooring, fresh paint throughout, heat pump (2022). There's plenty of storage available in the garage, plus a separate workshop & tool shed. This popular gated community is 55+, has a shared clubhouse, allows some pets, and is in close proximity to many amenities including the Aquatic Center, Hospital, Crown Isle Golf Course and shopping. (id:39198)
Property Details
Interior
Features
Main level Floor
Dining room
9'3 x 7'6Porch
15'3 x 11'6Ensuite
Bathroom
Exterior
Parking
Garage spaces 2
Garage type -
Other parking spaces 0
Total parking spaces 2
Property History
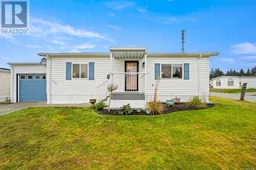 36
36