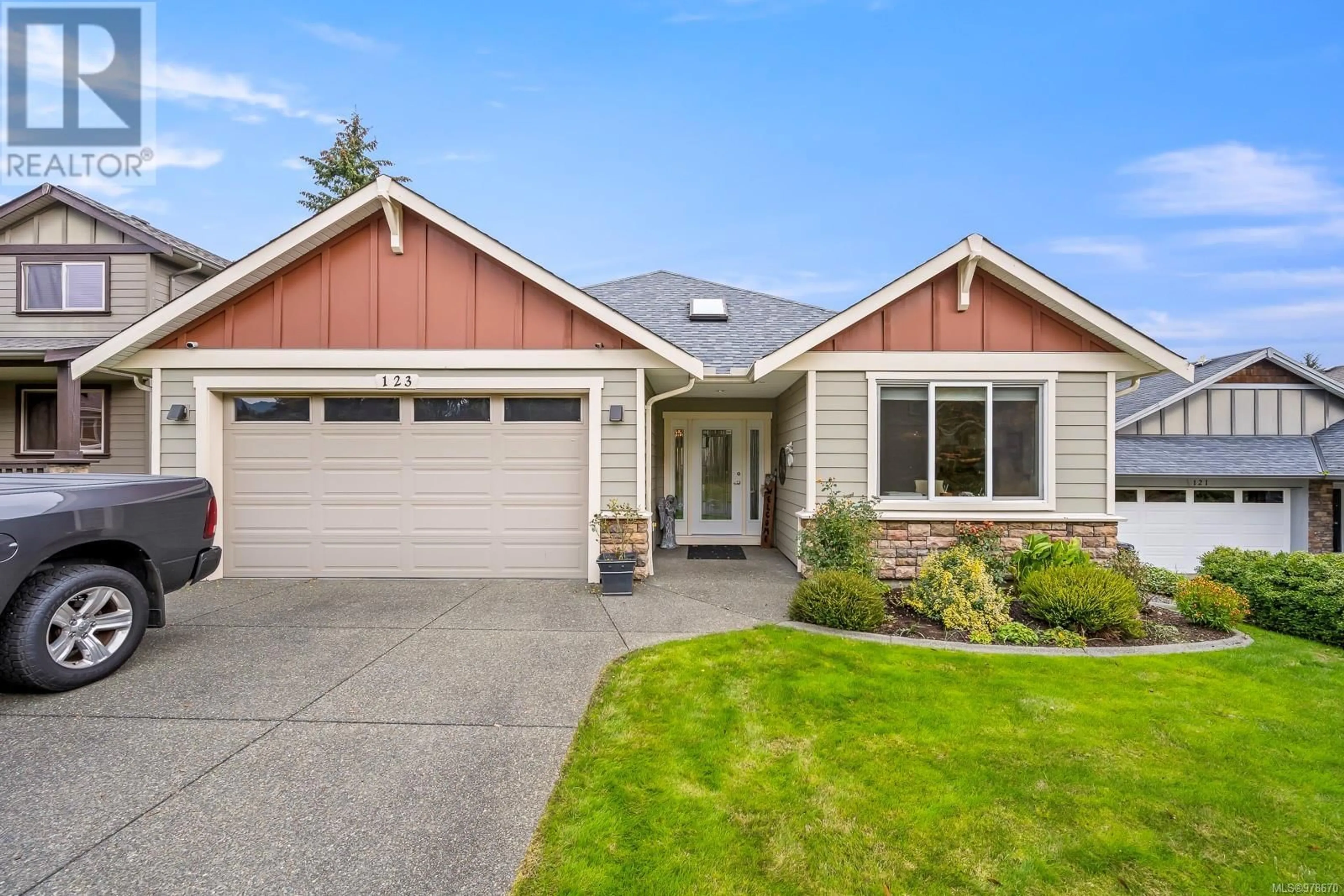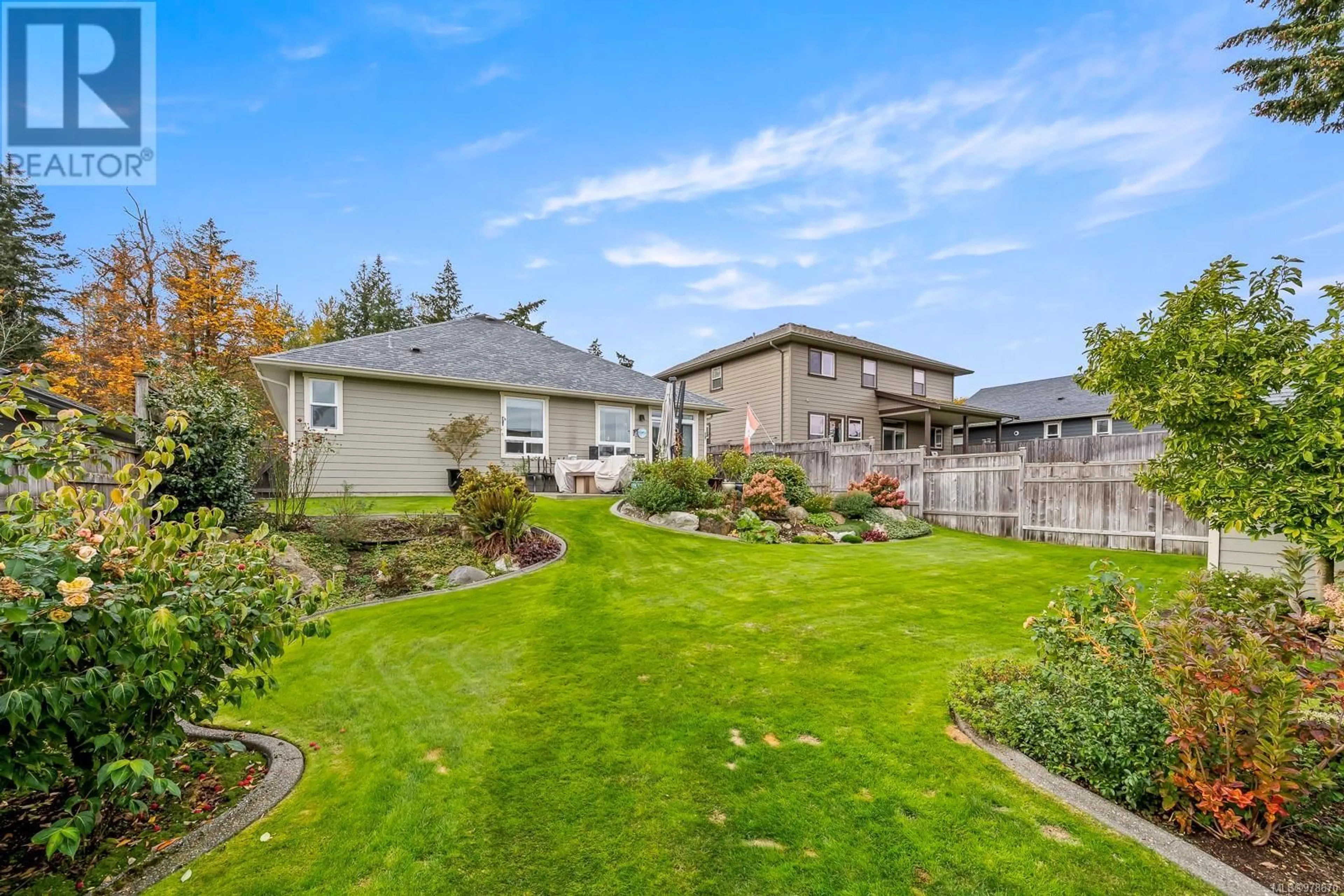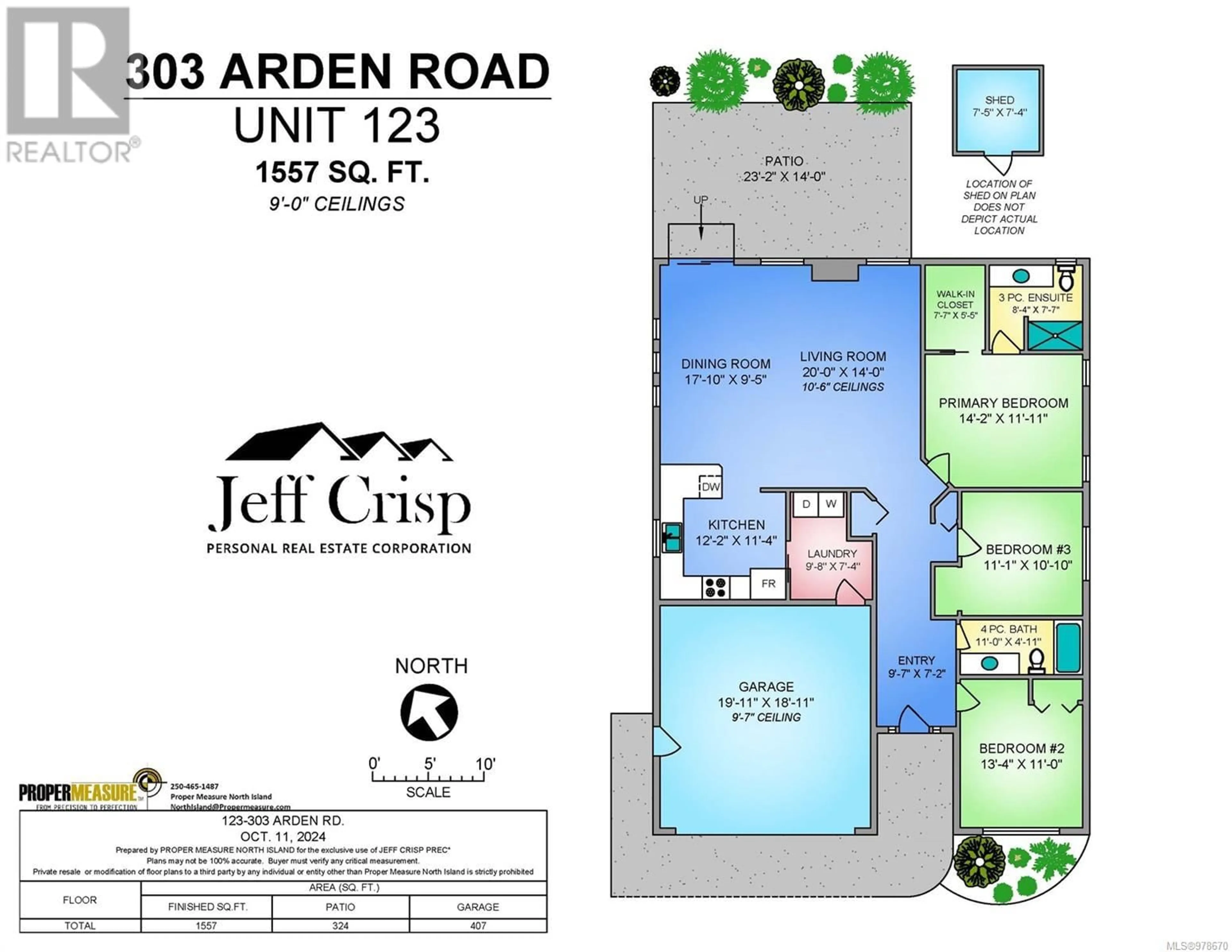123 303 Arden Rd, Courtenay, British Columbia V9N0A8
Contact us about this property
Highlights
Estimated ValueThis is the price Wahi expects this property to sell for.
The calculation is powered by our Instant Home Value Estimate, which uses current market and property price trends to estimate your home’s value with a 90% accuracy rate.Not available
Price/Sqft$437/sqft
Est. Mortgage$3,693/mo
Maintenance fees$133/mo
Tax Amount ()-
Days On Market41 days
Description
Welcome to Morrison Creek Commons! A quiet forested neighbourhood perfect for retirement or raising a family. This home offers an open concept kitchen, dining and living room with 9 foot ceilings, and an amazingly private backyard with stunning gardens and a large patio for entertaining. Also find a spacious master bedroom with ensuite and walk in closet. Two more bedrooms and a main bath to ensure room for the whole family or a guest bed with a sperate office space. Updates include updated kitchen cabinets, curbed garden edges, gutter guard leaf controls and more! This spacious and open home is turn key and across the street from a park. It's also steps to the river and close to schools, shopping and everything the valley has to offer. Don't sleep on this beauty! call now to book your viewing. (id:39198)
Property Details
Interior
Features
Main level Floor
Primary Bedroom
14 ft x 12 ftEnsuite
Dining room
10 ft x 18 ftGreat room
14 ft x 20 ftExterior
Parking
Garage spaces 4
Garage type -
Other parking spaces 0
Total parking spaces 4
Condo Details
Inclusions
Property History
 18
18


