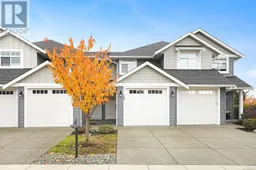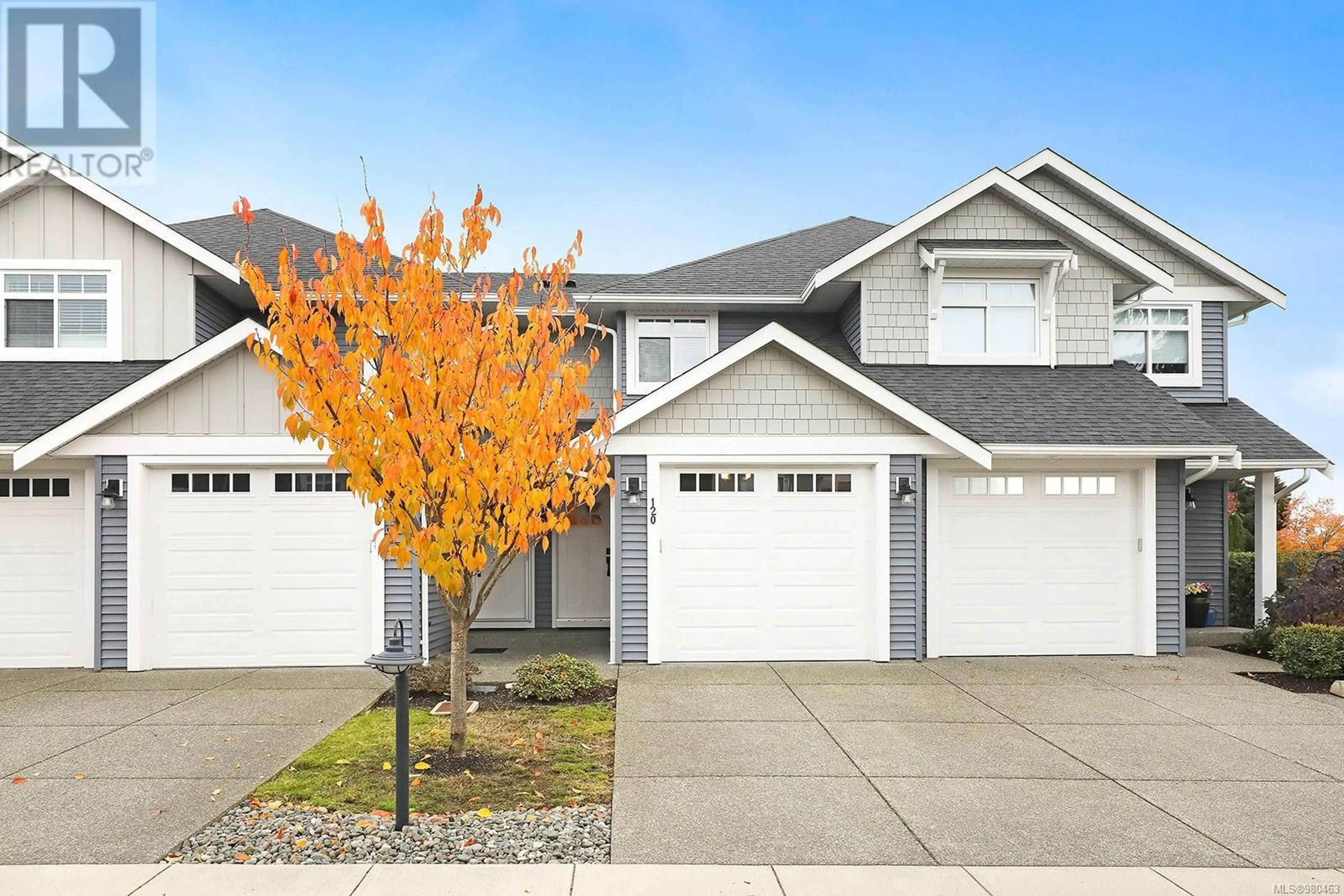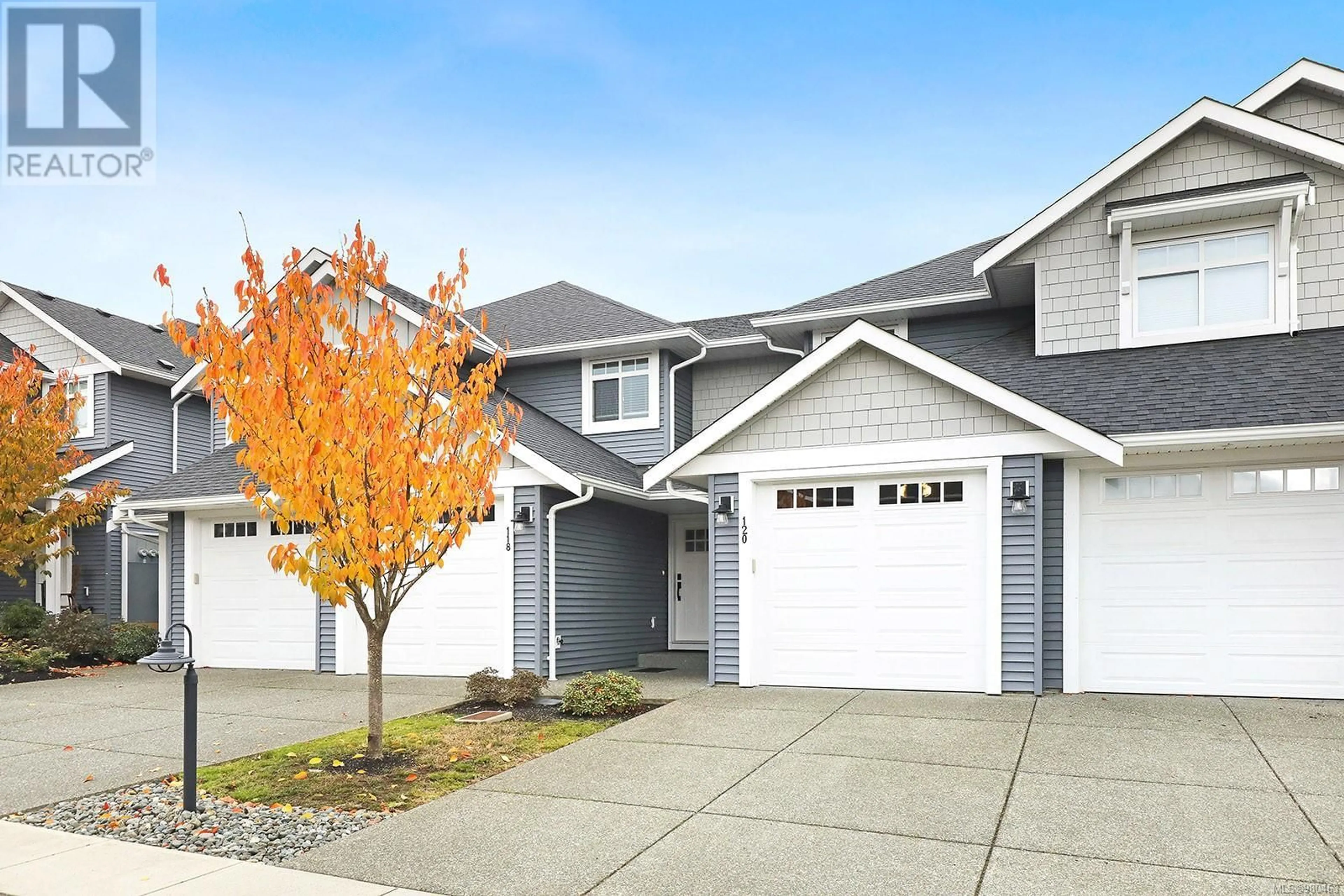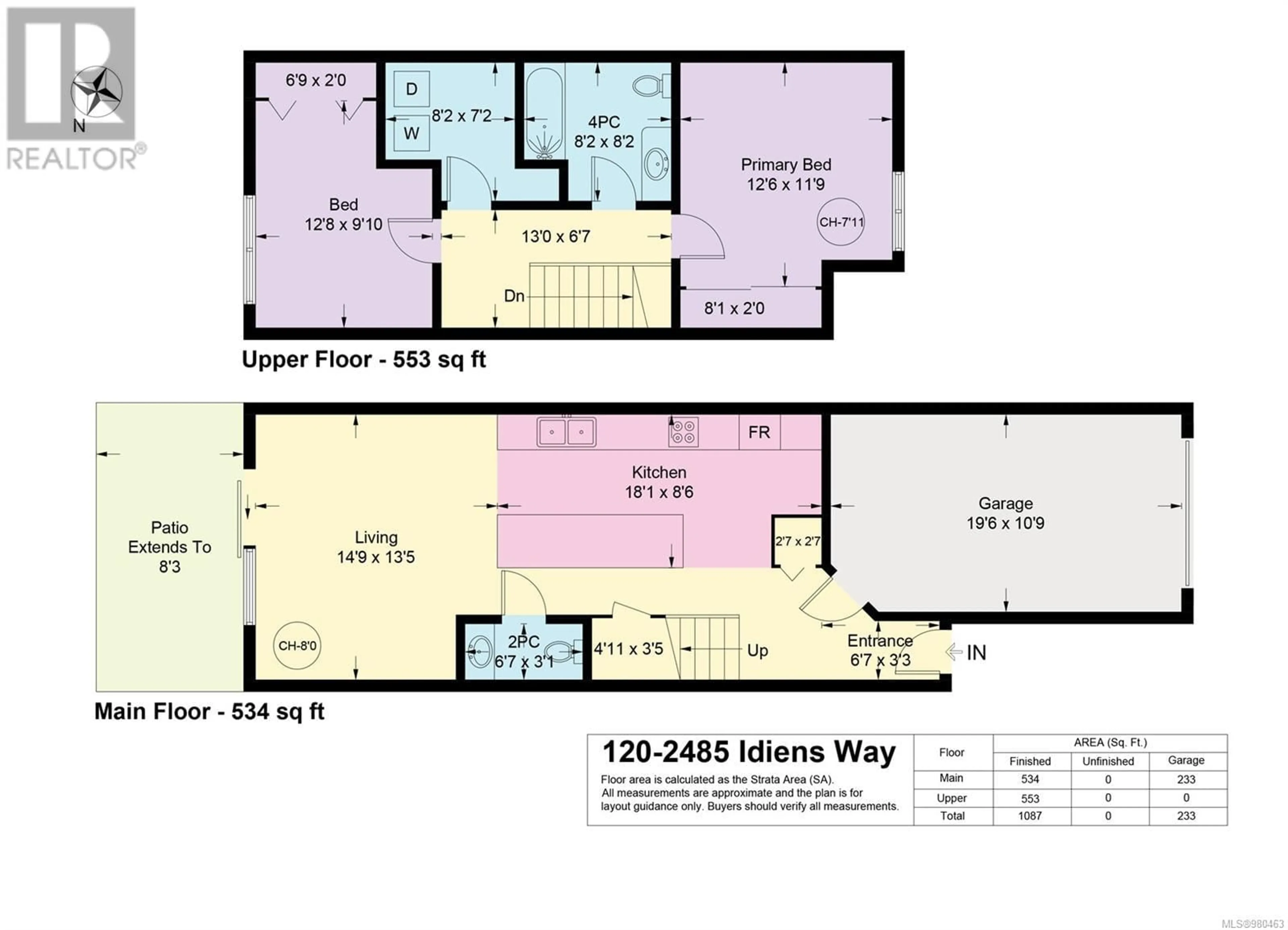120 2485 Idiens Way, Courtenay, British Columbia V9N9J4
Contact us about this property
Highlights
Estimated ValueThis is the price Wahi expects this property to sell for.
The calculation is powered by our Instant Home Value Estimate, which uses current market and property price trends to estimate your home’s value with a 90% accuracy rate.Not available
Price/Sqft$542/sqft
Est. Mortgage$2,533/mo
Maintenance fees$215/mo
Tax Amount ()-
Days On Market15 days
Description
Discover the perfect blend of modern convenience and comfort in this 2 bedroom, 1.5 bathroom townhouse built in 2019. With 1,087 sqft of well designed living space, this home offers an inviting atmosphere ideal for both relaxation and entertaining. Centrally located, this townhouse is just minutes away from shopping, recreation & a beautiful golf course. Whether you're looking to shop, play, or unwind, everything you need is within easy reach. Inside the open concept design enhances the flow of natural light. The kitchen is fully equipped with modern finishes perfect for preparing meals while the additional half bath on the main floor adds extra convenience for guests. The 2 generously sized bedrooms are located upstairs sharing a full bathroom and providing comfortable retreats at the end of the day. The fully fenced backyard offers a great space for outdoor enjoyment, whether it's for pets, gardening, or simply relaxing in your own peaceful oasis. With its contemporary design, low-maintenance appeal & prime location this home is the ideal choice for anyone looking for a home that's as functional as it is charming. Don't miss out on this fantastic opportunity schedule your private viewing today! (id:39198)
Property Details
Interior
Features
Second level Floor
Laundry room
8'2 x 7'2Bathroom
Primary Bedroom
12'6 x 11'9Bedroom
12'8 x 9'10Exterior
Parking
Garage spaces 1
Garage type Garage
Other parking spaces 0
Total parking spaces 1
Condo Details
Inclusions
Property History
 28
28


