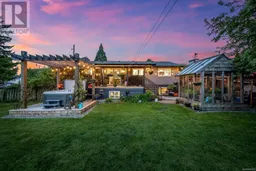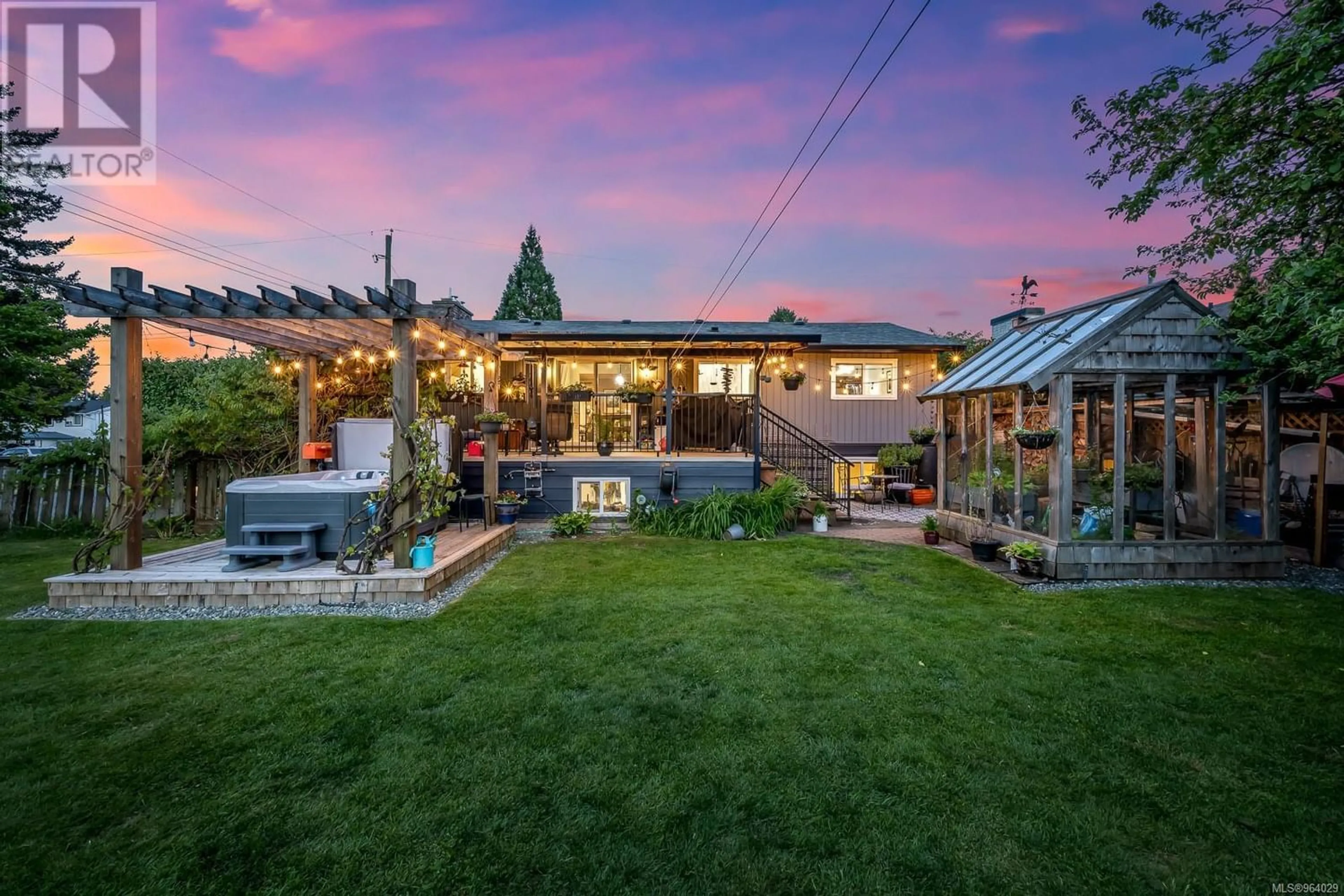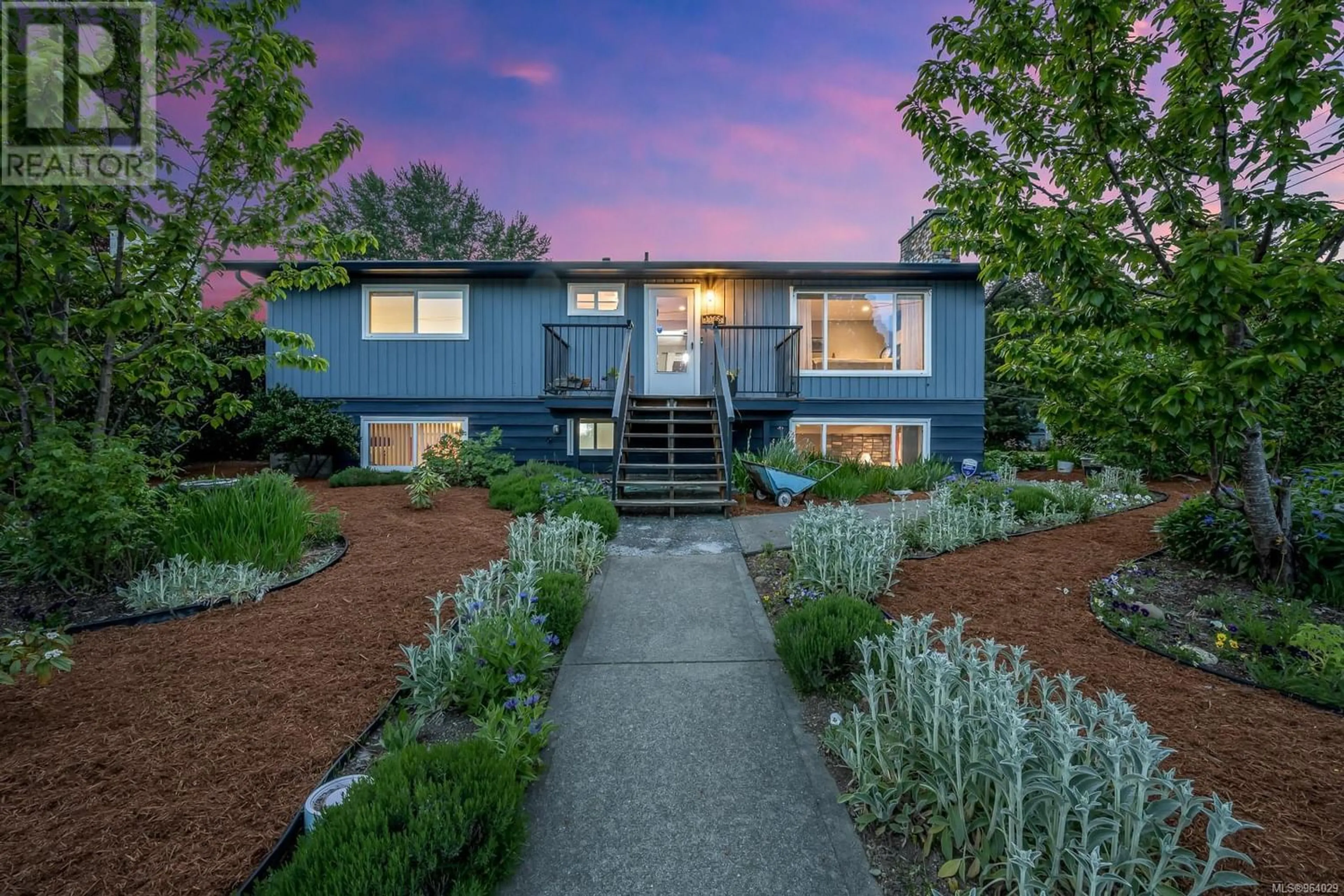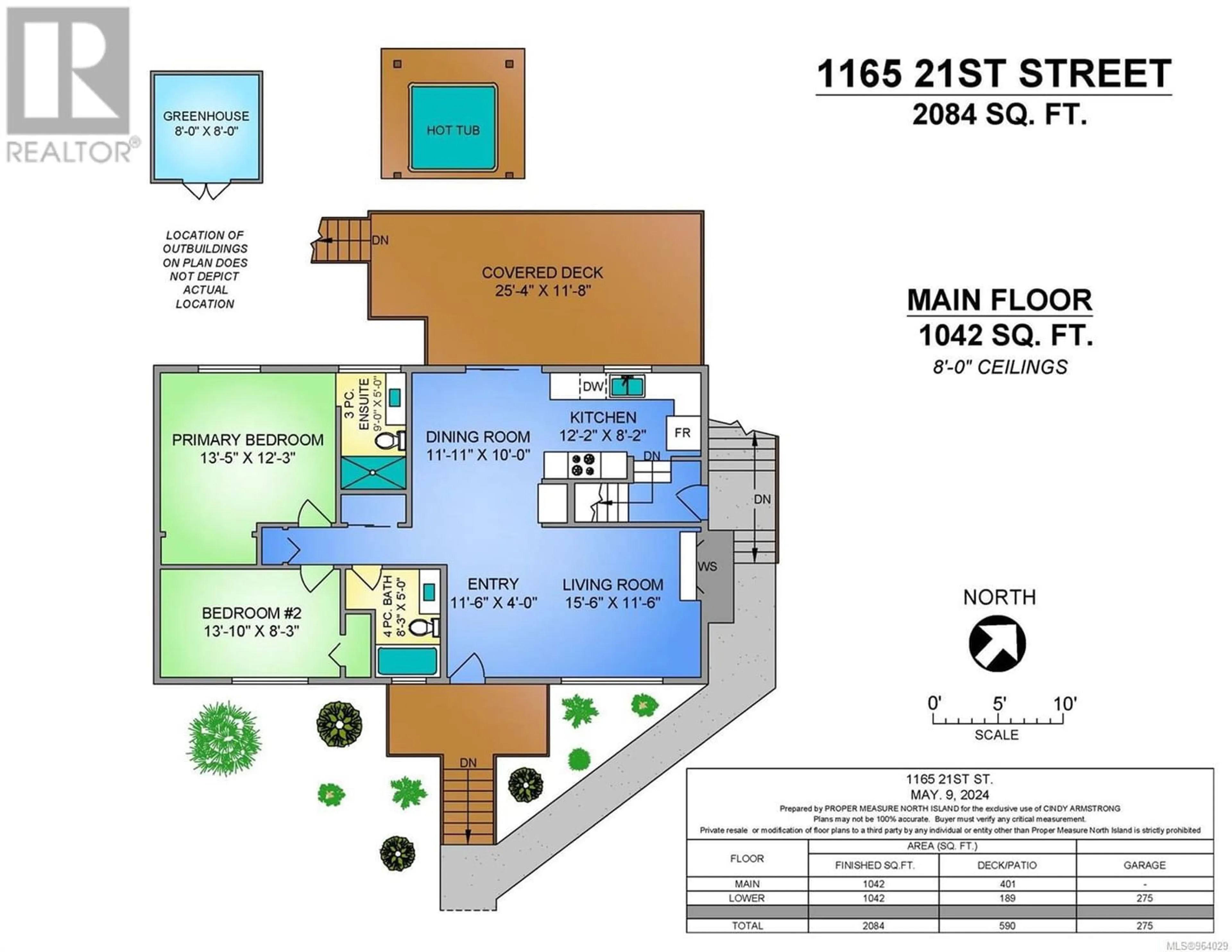1165 21st St, Courtenay, British Columbia V9N2B9
Contact us about this property
Highlights
Estimated ValueThis is the price Wahi expects this property to sell for.
The calculation is powered by our Instant Home Value Estimate, which uses current market and property price trends to estimate your home’s value with a 90% accuracy rate.Not available
Price/Sqft$383/sqft
Est. Mortgage$3,435/mo
Tax Amount ()-
Days On Market194 days
Description
ULTIMATE FAMILY HAVEN! This fully renovated 4-bed, 3-bath home is nestled in a super-friendly neighbourhood. This home has been lovingly upgraded from top to bottom with a new kitchen, quality laminate flooring, windows, doors, paint, pot lights, bathrooms, & built-in shelving + a coffee bar in the dining room. Luxurious touches await in the primary bedroom's custom shower, while warmth is ensured with a natural gas furnace (2019) & woodstoves on both levels. Step outside to discover a dream yard, complete with a deck covered with a metal roof, enchanting wisteria, & a one-year-old hot tub nestled under a magical pergola with yummy grapes! You will love the fruit trees(cherry, apple, plum, & pear), blueberries, raspberries, strawberries, AND a veggie garden! Enjoy the pond with koi & goldfish or tend to your plants in the custom greenhouse, while a water barrel system & drip irrigation make gardening a breeze. Additional highlights include a sunshade screen on the living room window, new PEX plumbing, a single garage/workshop, boat parking, fragrant lilacs, honeysuckle, sweet peas, a mature privacy hedge, a fenced yard & a coveted clothesline. Your perfect family retreat awaits! (id:39198)
Property Details
Interior
Features
Lower level Floor
Laundry room
19'4 x 7'6Family room
16'1 x 10'9Den
10'10 x 8'11Bedroom
11'0 x 10'10Exterior
Parking
Garage spaces 3
Garage type -
Other parking spaces 0
Total parking spaces 3
Property History
 67
67


