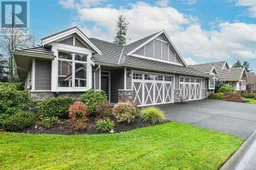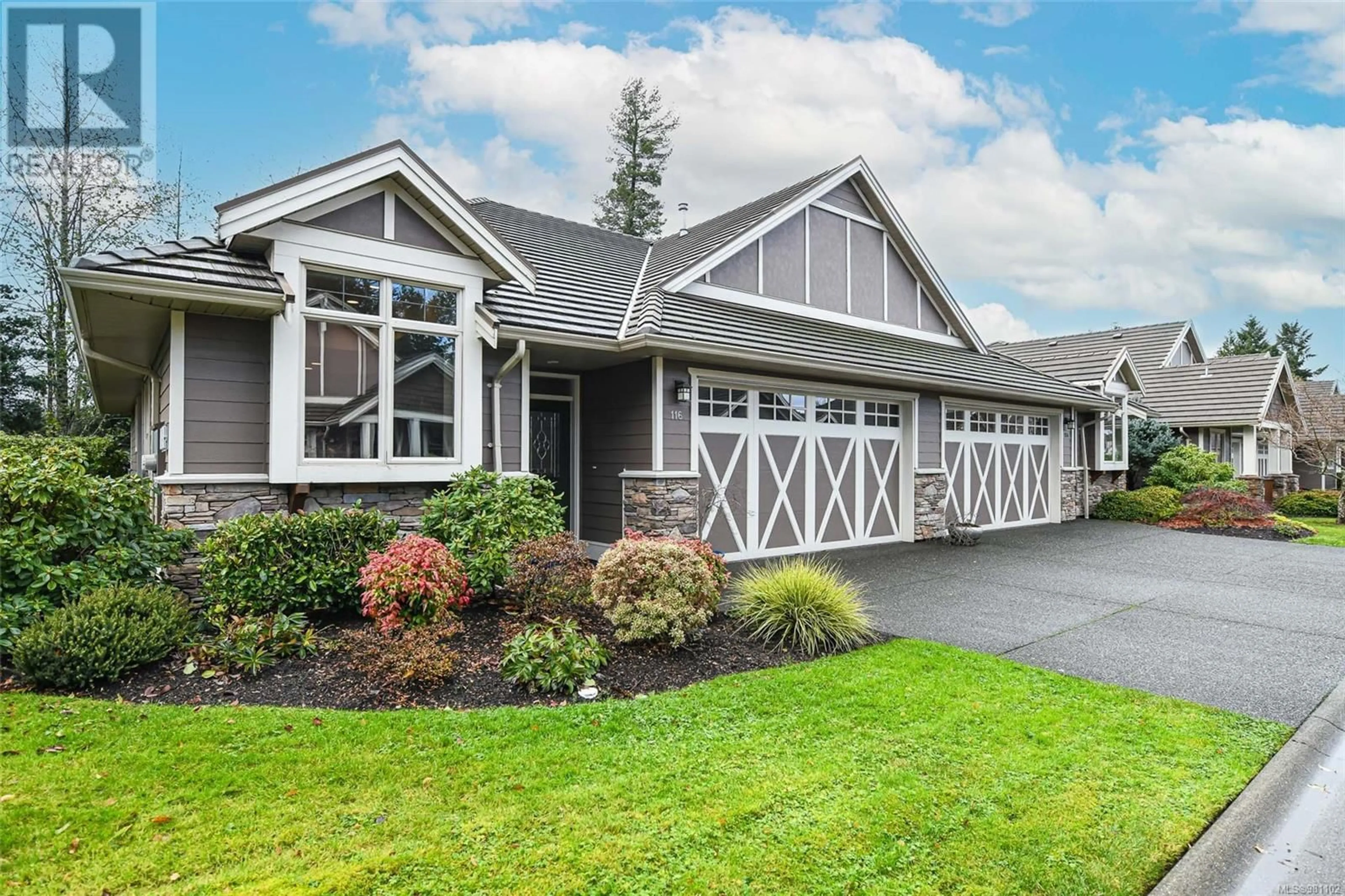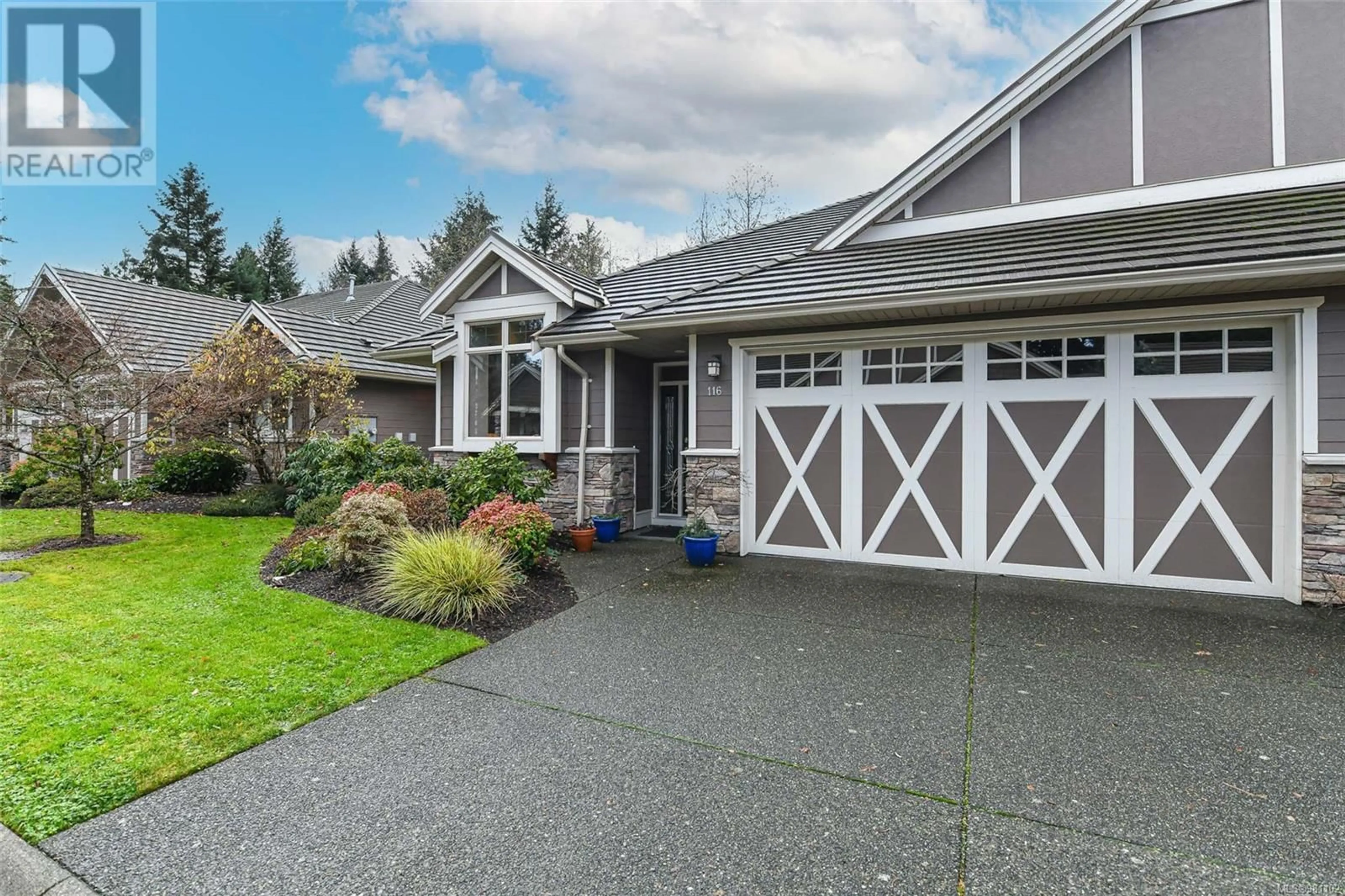116 2315 Suffolk Cres, Courtenay, British Columbia V9N3Z4
Contact us about this property
Highlights
Estimated ValueThis is the price Wahi expects this property to sell for.
The calculation is powered by our Instant Home Value Estimate, which uses current market and property price trends to estimate your home’s value with a 90% accuracy rate.Not available
Price/Sqft$525/sqft
Est. Mortgage$2,897/mo
Maintenance fees$370/mo
Tax Amount ()-
Days On Market2 days
Description
Welcome to the sought after Southpoint patio home complex in Crown Isle. This rancher style unit offers 1280+ sq ft with 2 bedrooms, 2 bathrooms plus a bonus den. The open layout includes huge windows and a vaulted ceiling in the living room for maximum light. The spacious primary bedroom will hold all of your furniture, has a generous walk-in closet and the ensuite bathroom has a step-in shower. Large guest bedroom and bright main bathroom. The den, which leads to a private sitting area in the rear of the home, offers flexibility for various uses, whether as a home office, reading nook, or a cozy space to unwind. There is loads of storage, including a laundry room, double car garage and crawl space. Hardwood floors in the kitchen, dining room and living room. The heat pump gives you the option for air conditioning in the summer and you can cozy up to the gas fireplace in the winter. This unit has been meticulously maintained, with newer appliances, heat pump, hot water tank and central vac. There are two patios to take advantage of the sun or shade which are located off the living room & den, perfect for outside enjoyment, BBQ & entertaining. The lovely, irrigated landscaped grounds offer a variety of plants, flowers & trees which gives this unit plenty of privacy with a natural feel. This well-run strata is situated on a private road & is within minutes of shopping, services, bus route & Crown Isle golf course. No age restrictions, one dog or cat allowed with no size restrictions & rentals are allowed. Quick possession available. (id:39198)
Property Details
Interior
Features
Main level Floor
Entrance
5'10 x 5'2Living room
18'3 x 12'6Dining room
9'10 x 9'2Kitchen
11'5 x 9'4Exterior
Parking
Garage spaces 14
Garage type Garage
Other parking spaces 0
Total parking spaces 14
Condo Details
Inclusions
Property History
 31
31

