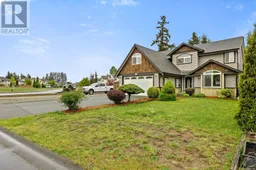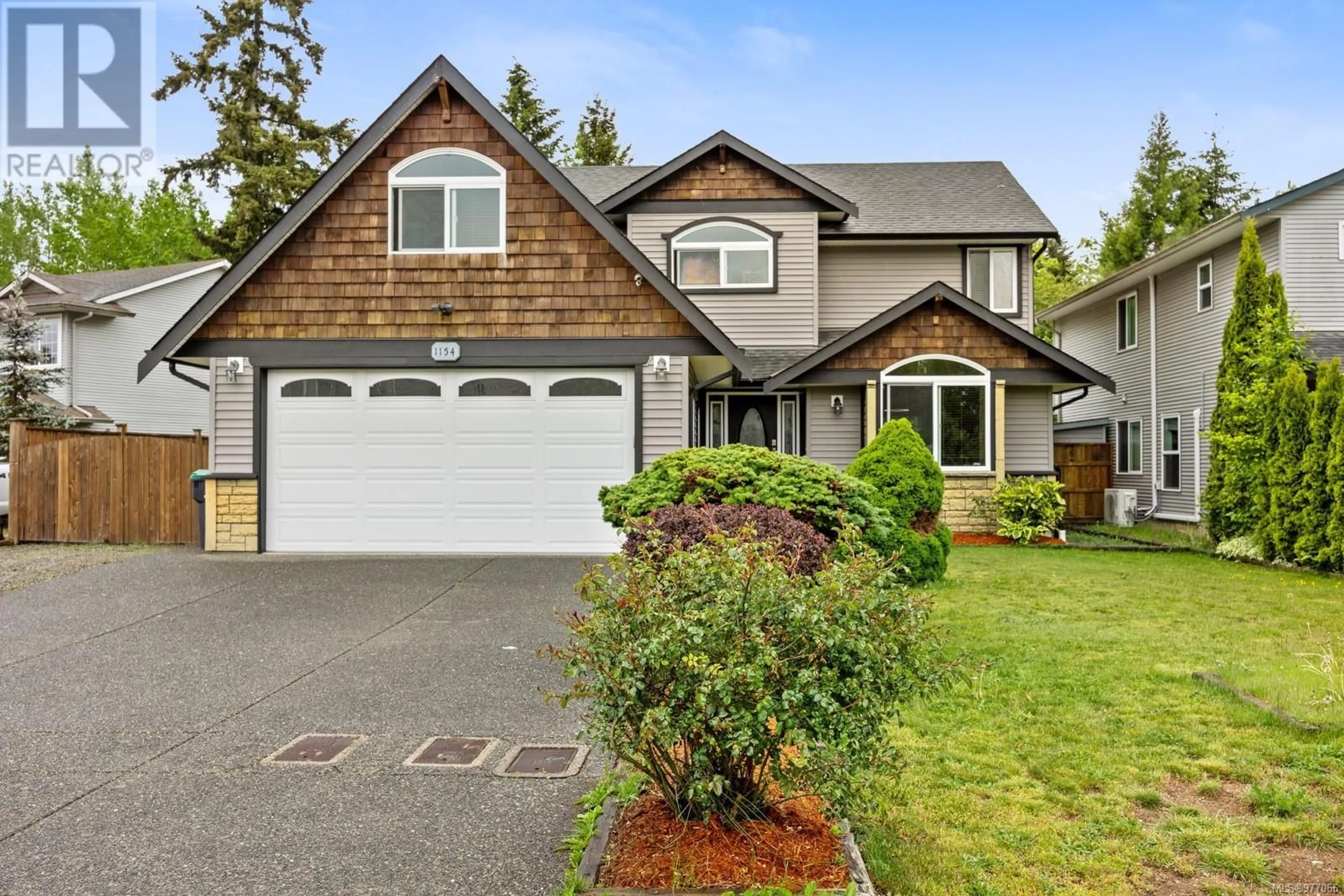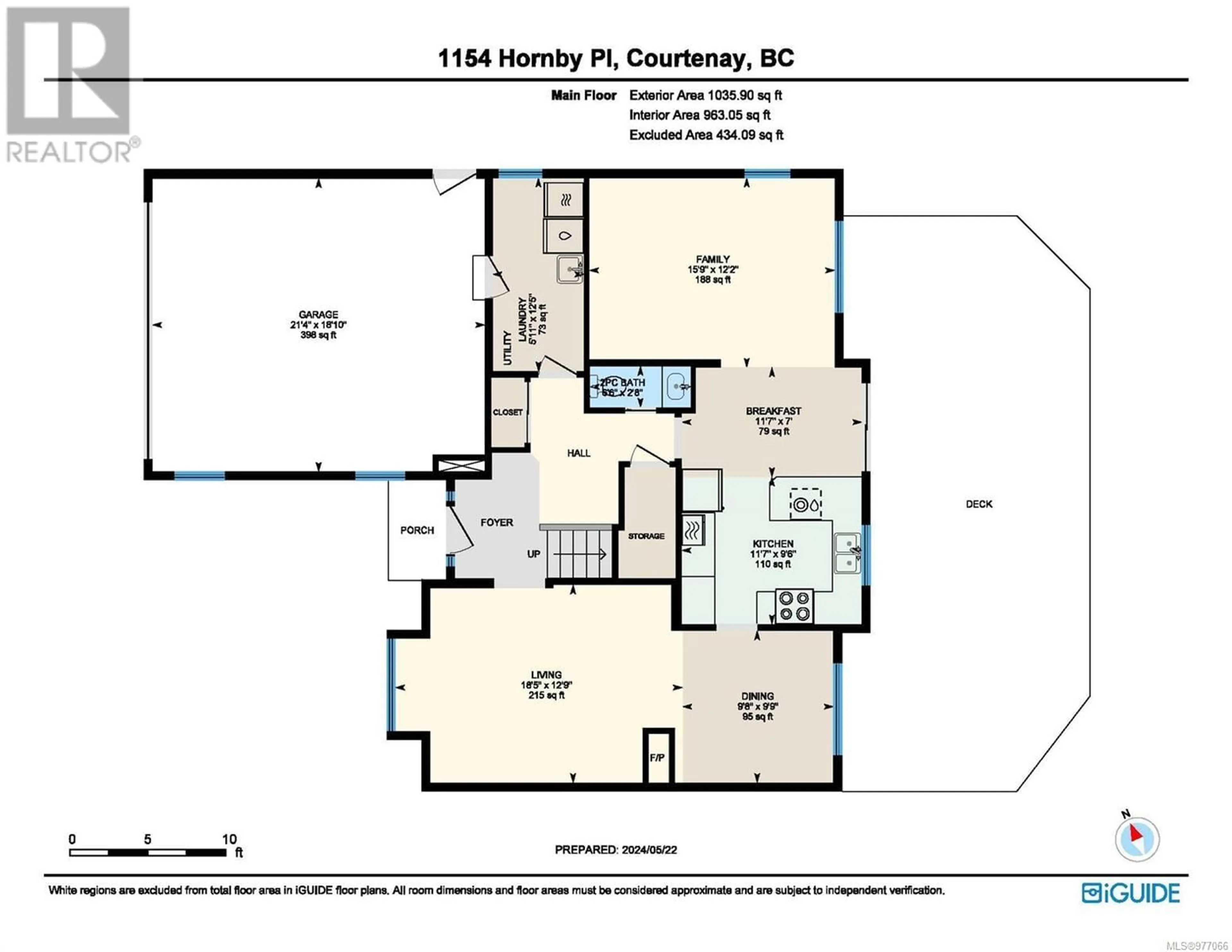1154 Hornby Pl, Courtenay, British Columbia V9N8X4
Contact us about this property
Highlights
Estimated ValueThis is the price Wahi expects this property to sell for.
The calculation is powered by our Instant Home Value Estimate, which uses current market and property price trends to estimate your home’s value with a 90% accuracy rate.Not available
Price/Sqft$379/sqft
Est. Mortgage$3,951/mo
Tax Amount ()-
Days On Market61 days
Description
Experience the perfect blend of luxury and comfort in this stunning 4-bedroom, 3-bathroom home, complete with a versatile rec room above the garage. This spacious residence is designed for both family living and elegant entertaining. The family room, seamlessly connected to the kitchen, provides a cozy space for everyday moments, while the formal living and dining rooms are beautifully anchored by a striking three-sided natural gas fireplace—ideal for gathering with loved ones. Crafted with meticulous attention to detail, this home features top-tier finishes, including premium Milgard windows and gorgeous hardwood flooring throughout the main living areas. The expansive kitchen is a chef’s dream, flooded with natural light and equipped with ample cabinetry and counter space. All four bedrooms are thoughtfully situated on the upper level, offering a private and serene retreat for your family. This home is the epitome of sophisticated living. (id:39198)
Property Details
Interior
Features
Second level Floor
Recreation room
12'2 x 21'4Bathroom
7'4 x 6'5Bedroom
9'3 x 9'11Bedroom
9'11 x 10'7Exterior
Parking
Garage spaces 5
Garage type -
Other parking spaces 0
Total parking spaces 5
Property History
 35
35 33
33

