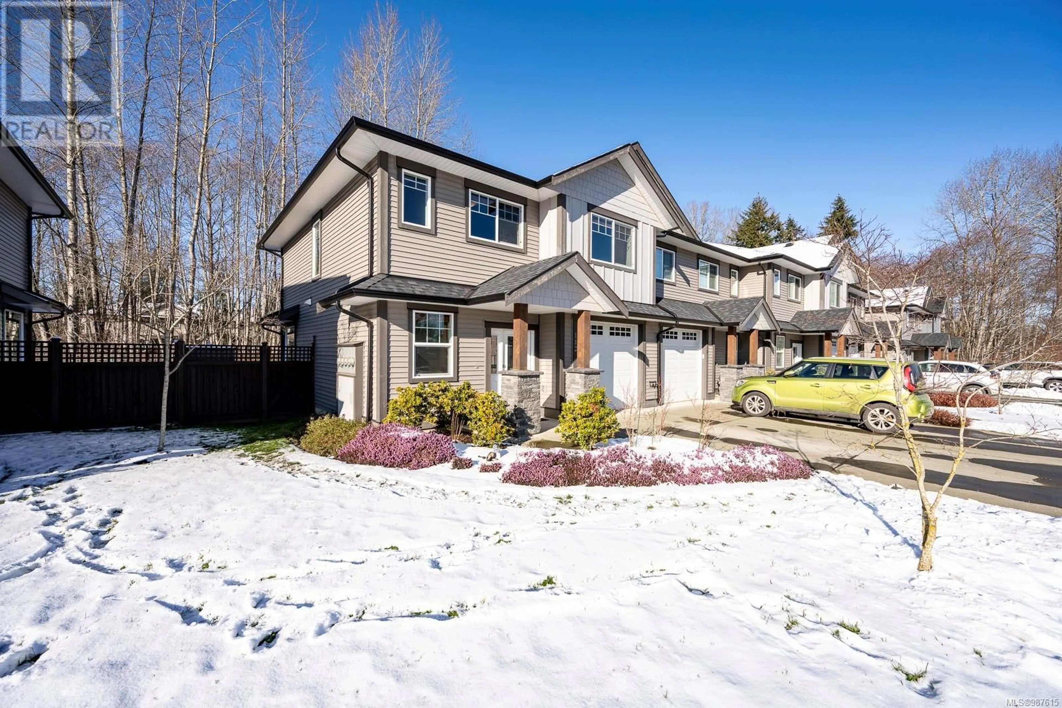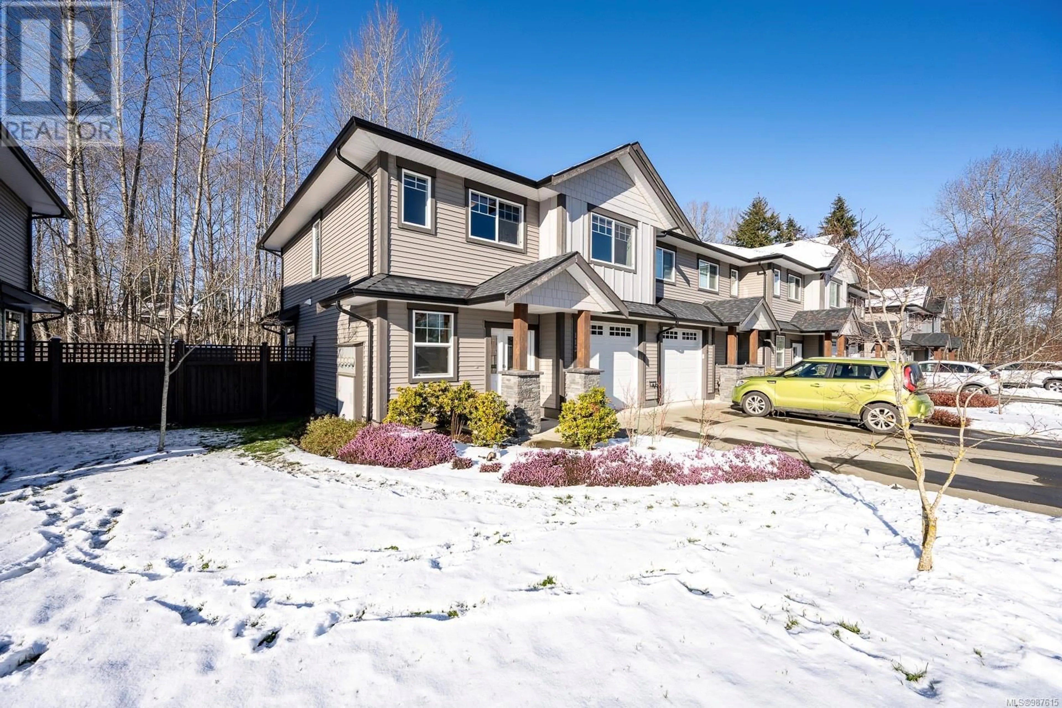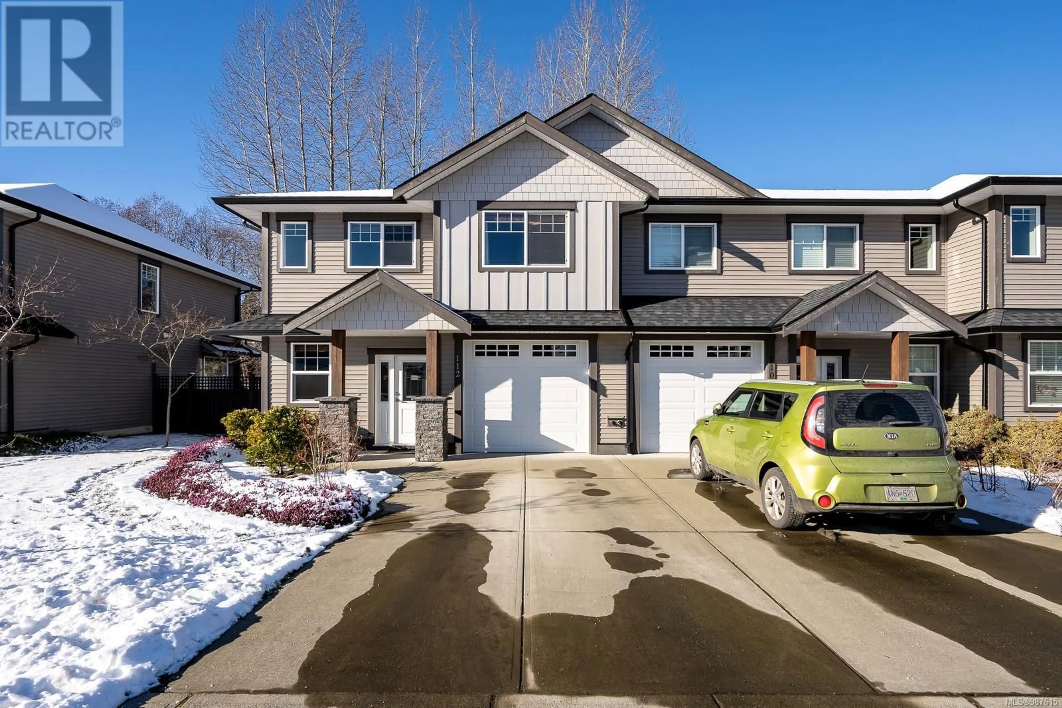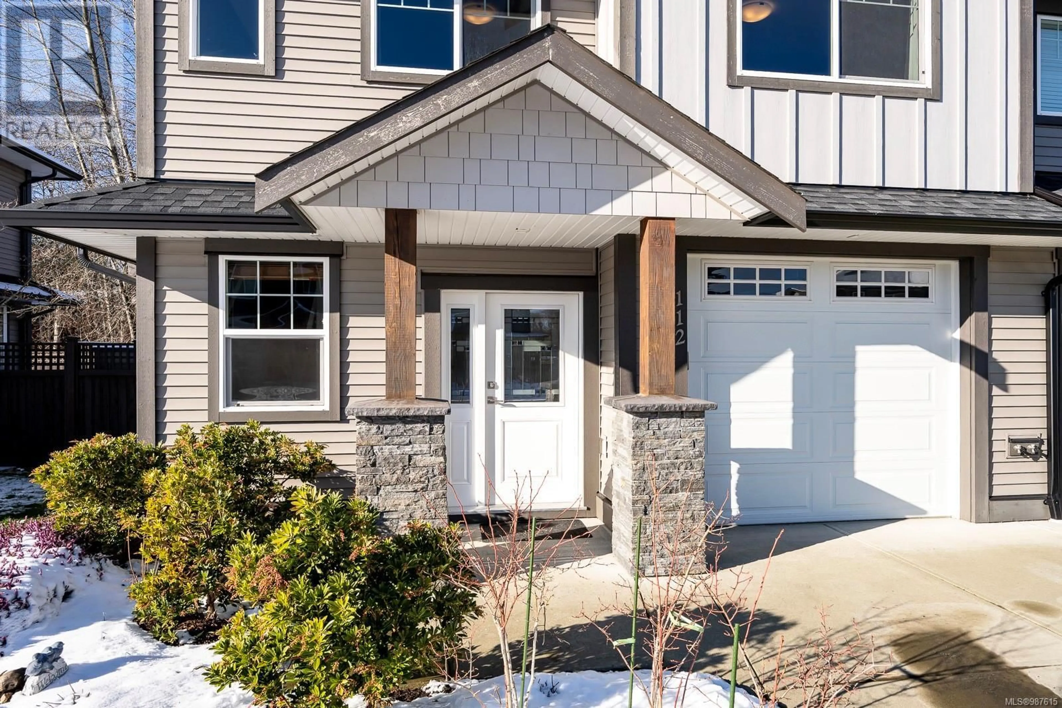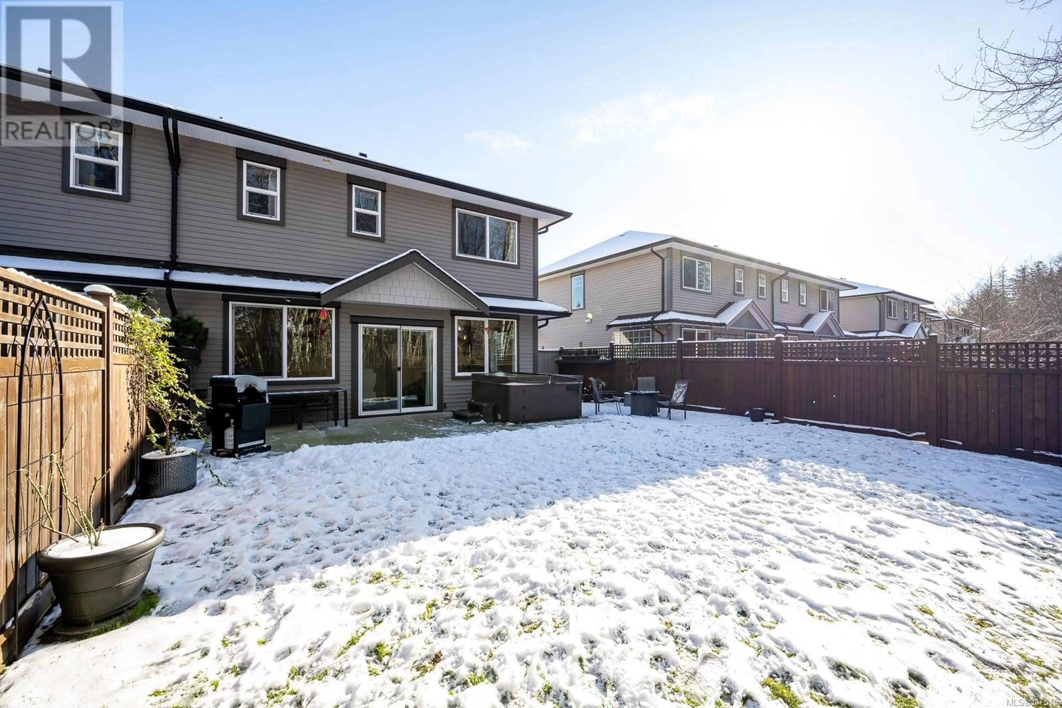112 2077 20th St, Courtenay, British Columbia V9N0G2
Contact us about this property
Highlights
Estimated ValueThis is the price Wahi expects this property to sell for.
The calculation is powered by our Instant Home Value Estimate, which uses current market and property price trends to estimate your home’s value with a 90% accuracy rate.Not available
Price/Sqft$434/sqft
Est. Mortgage$2,576/mo
Maintenance fees$384/mo
Tax Amount ()-
Days On Market5 days
Description
Priced to sell! Below 2025 BC Assessment! Built in 2018, welcome to this stunning move-in ready townhouse in sought after Creekside Estates. As an end unit, enjoy an extra large backyard with bonus additional side space with private gate access. Bonus again that this property backs onto nature with a treed area with serene creek! This well-maintained home features 3 bedrooms, 2.5 bathrooms and a stylish kitchen with stainless appliances. Open concept living and dining area boasts 9ft ceilings, built-in accent lighting and a cozy wall-mounted electric fireplace. Upstairs, you'll find spacious bedrooms, primary with ensuite and walk-in closet. HRV system allows for improved air quality. Garage for extra parking, hobbies, storage. Enjoy the landscaped fenced yard with sprinkler system, concrete patio and a ready-to-use included hot tub! Complex includes playground. Minutes to schools, shops, parks, trails, transit. Don't miss out on this stunning home! Quick possession possible! BOOK NOW! (id:39198)
Property Details
Interior
Features
Second level Floor
Laundry room
measurements not available x 3 ftBathroom
9'4 x 6'4Primary Bedroom
14'2 x 11'11Bedroom
11'7 x 10'1Exterior
Parking
Garage spaces 2
Garage type -
Other parking spaces 0
Total parking spaces 2
Condo Details
Inclusions
Property History
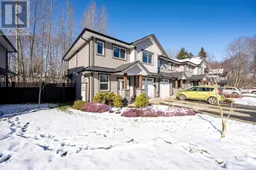 42
42
