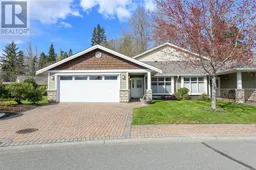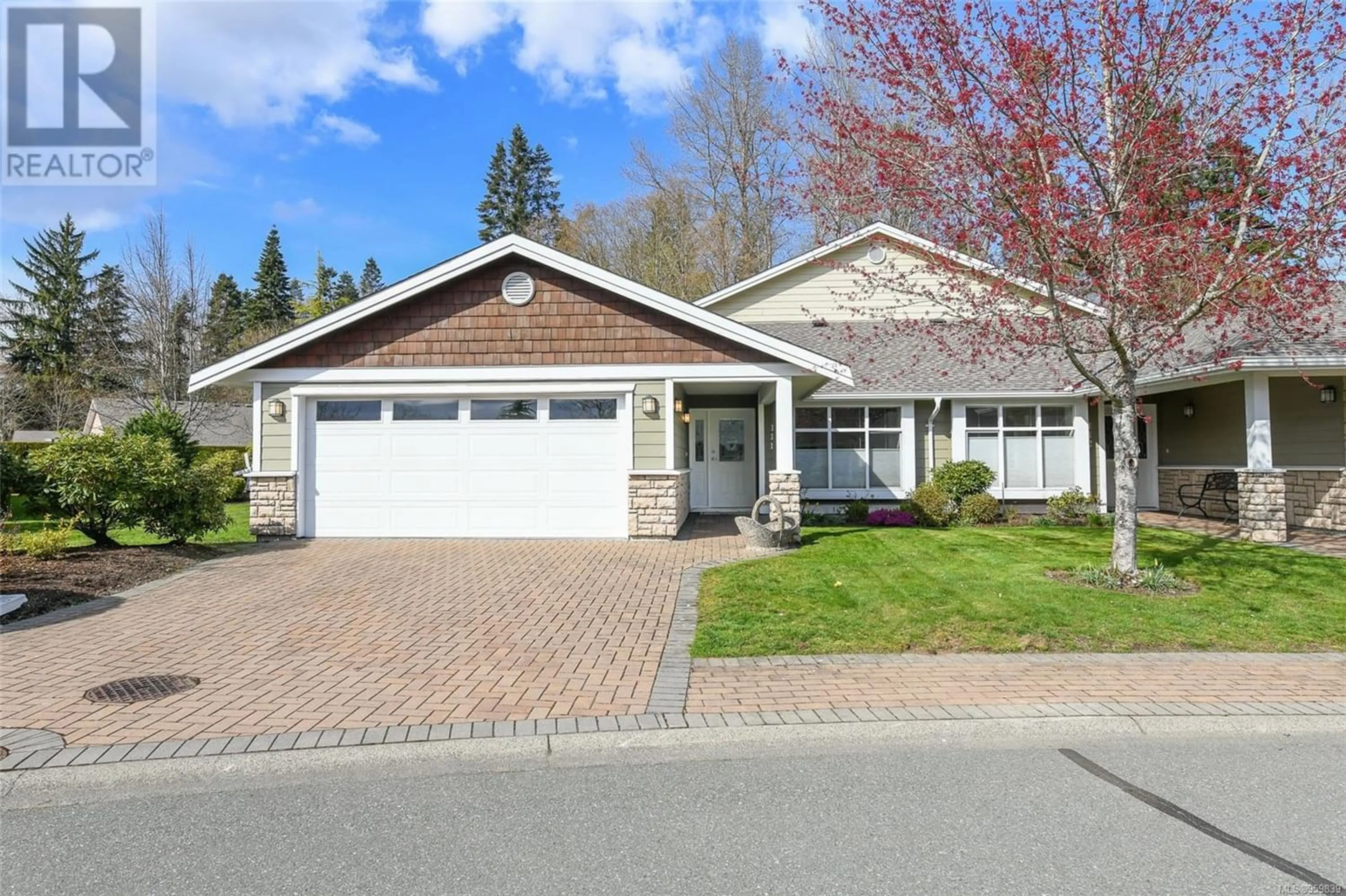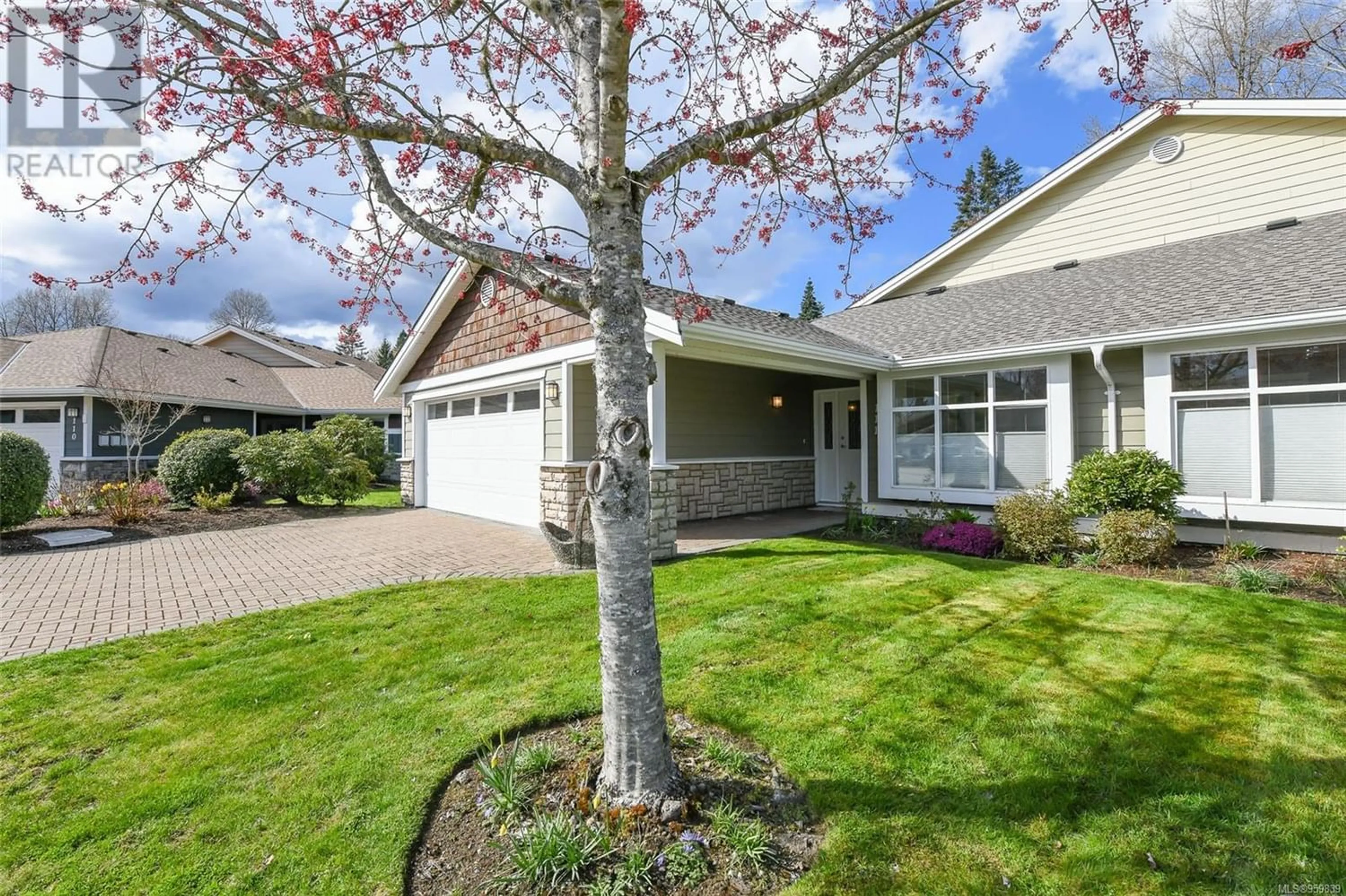111 44 Anderton Ave, Courtenay, British Columbia V9N2G8
Contact us about this property
Highlights
Estimated ValueThis is the price Wahi expects this property to sell for.
The calculation is powered by our Instant Home Value Estimate, which uses current market and property price trends to estimate your home’s value with a 90% accuracy rate.Not available
Price/Sqft$476/sqft
Est. Mortgage$3,556/mo
Maintenance fees$425/mo
Tax Amount ()-
Days On Market229 days
Description
This is one of the biggest units in the lovely River Glen Development, located near the back for maximum quiet and privacy. This spacious 2 bedroom plus den patio home, has vaulted ceilings, and an open floor plan prefect for entertaining family, and friends. Quality built, with engineered hardwood flooring, in floor radiant heat, HRV system, and heat pump for cooling. Living In a patio home does not mean you have to give up stuff. There are loads of storage spaces, including an oversized walk in closet, large laundry room and double garage. With a beautiful view to the forest beyond, enjoy long, lazy afternoons on your back wrap around patio, and evenings on the covered deck. This is the perfect blend of rural meets urban. It is a five minute stroll to downtown and all the convenience of city living with nature at your doorstep. (id:39198)
Property Details
Interior
Features
Main level Floor
Patio
13'10 x 12'4Patio
18'11 x 10'0Laundry room
11'4 x 9'2Kitchen
10'9 x 9'11Exterior
Parking
Garage spaces 3
Garage type -
Other parking spaces 0
Total parking spaces 3
Condo Details
Inclusions
Property History
 31
31

