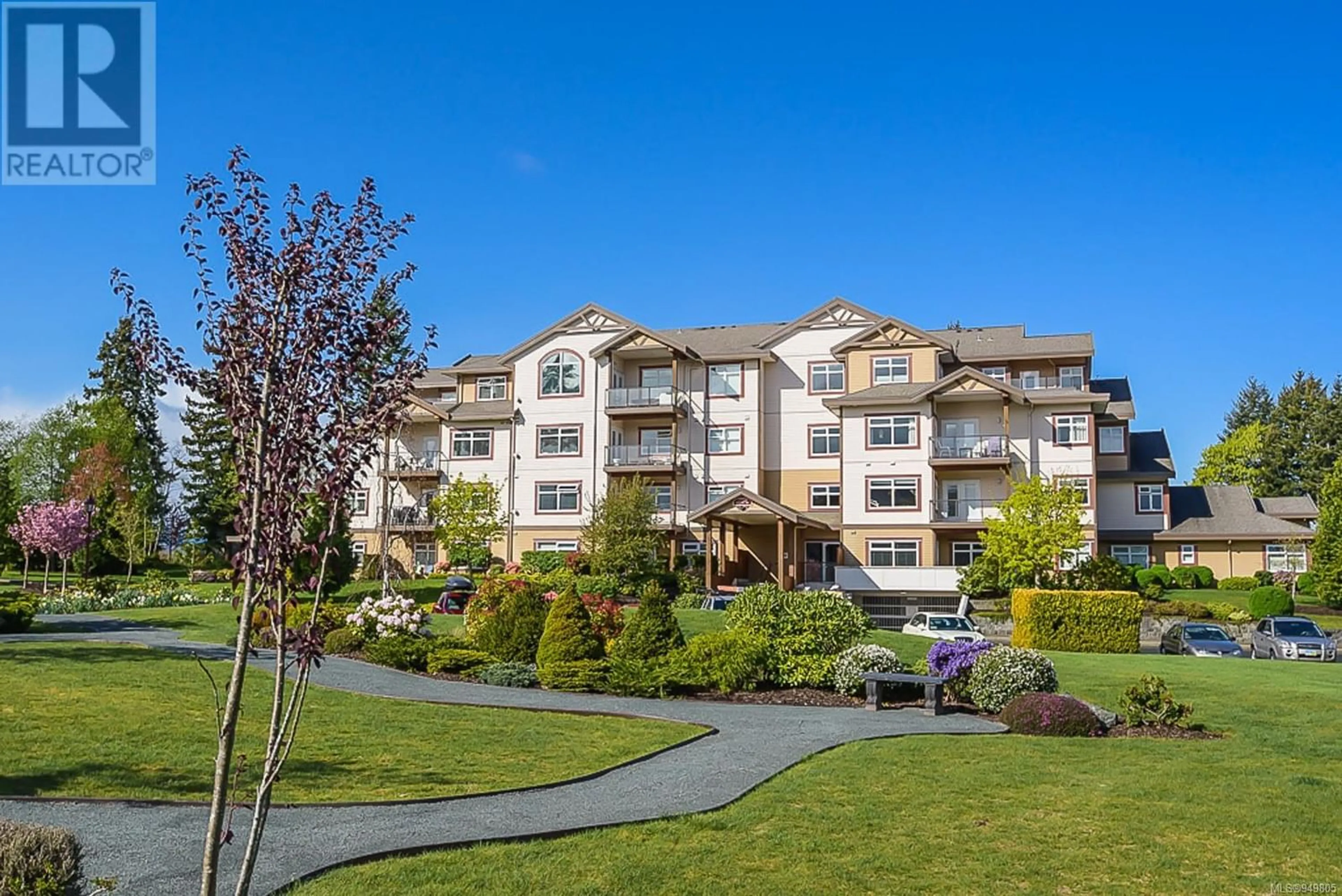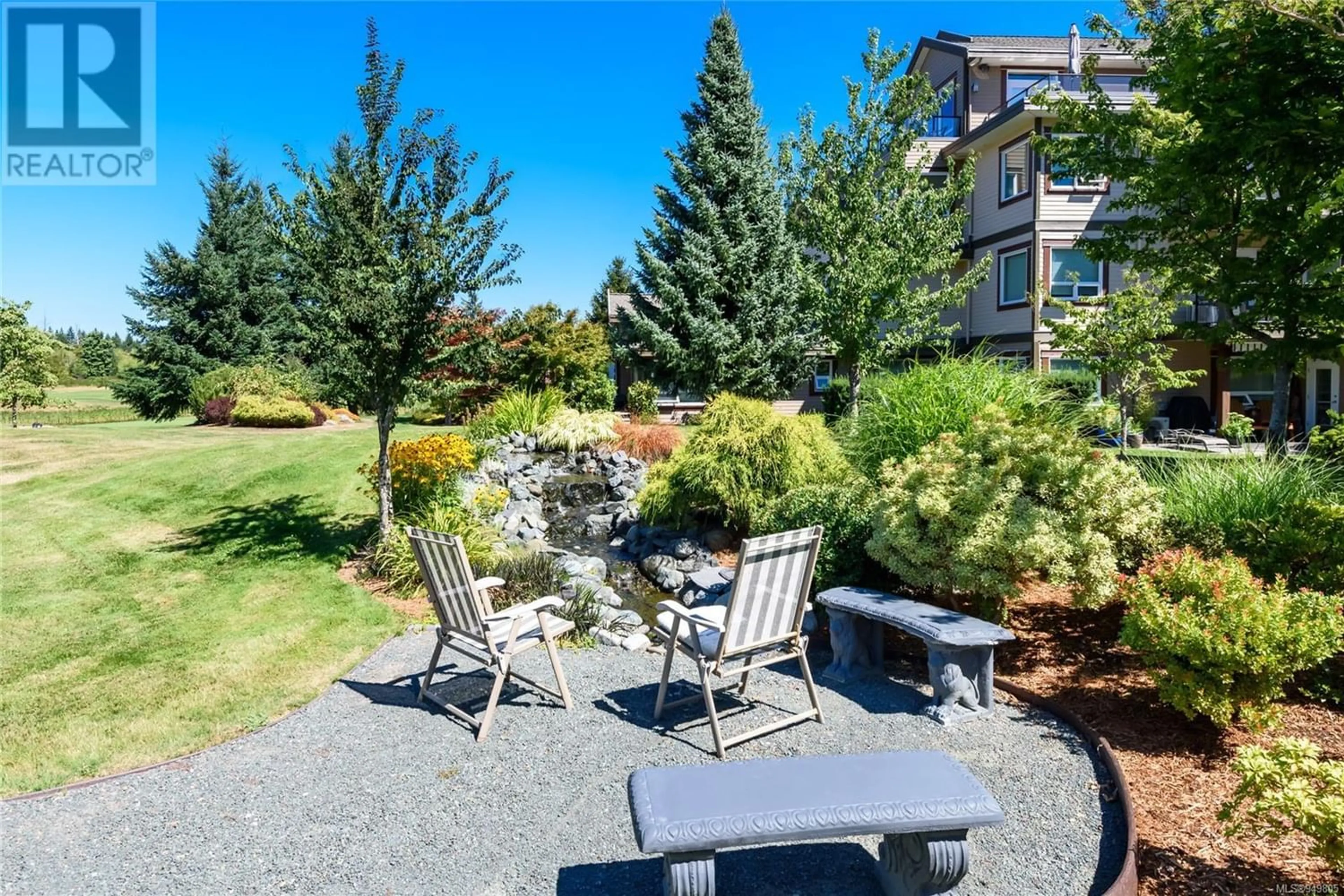111 3666 Royal Vista Way, Courtenay, British Columbia V9N9X8
Contact us about this property
Highlights
Estimated ValueThis is the price Wahi expects this property to sell for.
The calculation is powered by our Instant Home Value Estimate, which uses current market and property price trends to estimate your home’s value with a 90% accuracy rate.Not available
Price/Sqft$439/sqft
Est. Mortgage$2,360/mo
Maintenance fees$463/mo
Tax Amount ()-
Days On Market350 days
Description
Freshly painted. Quick possession possible. 1250 sq ft ground floor luxury condo at Corinthia Estates. With 2 bedrooms, 2 full bathrooms. This condo enjoys an extra spacious partial covered patio. Overlooking the quiet central shared garden. Enjoy the chef's kitchen w/granite counters, central island & pantry. Open styled design with 9 ft ceilings and laminate floors through the living space. Gas fireplace for those cool evenings. Spacious bedrooms with pampering ensuite off the main bedroom. Ensuite has double sinks, corner soaker tub & tiled shower. Heated tile floors. Full laundry room w/wash tub & extra storage off the entry. Parkade parking w/storage locker (9 x 6) This quiet location at Crown Isle golf community is close to shopping and restaurants. Comox Airport 10 mins. away. Plenty of outside parking avail for those with a second car or visitors. Non-smoking building. Come see why folks are enjoying the relaxed condo lifestyle at Crown Isle. Rufus(poochie) or Snowball (the cat) are welcome. (id:39198)
Property Details
Interior
Features
Main level Floor
Entrance
8'4 x 7'1Laundry room
8' x 7'Ensuite
Bathroom
Exterior
Parking
Garage spaces 26
Garage type Underground
Other parking spaces 0
Total parking spaces 26
Condo Details
Inclusions
Property History
 39
39

