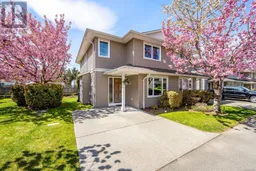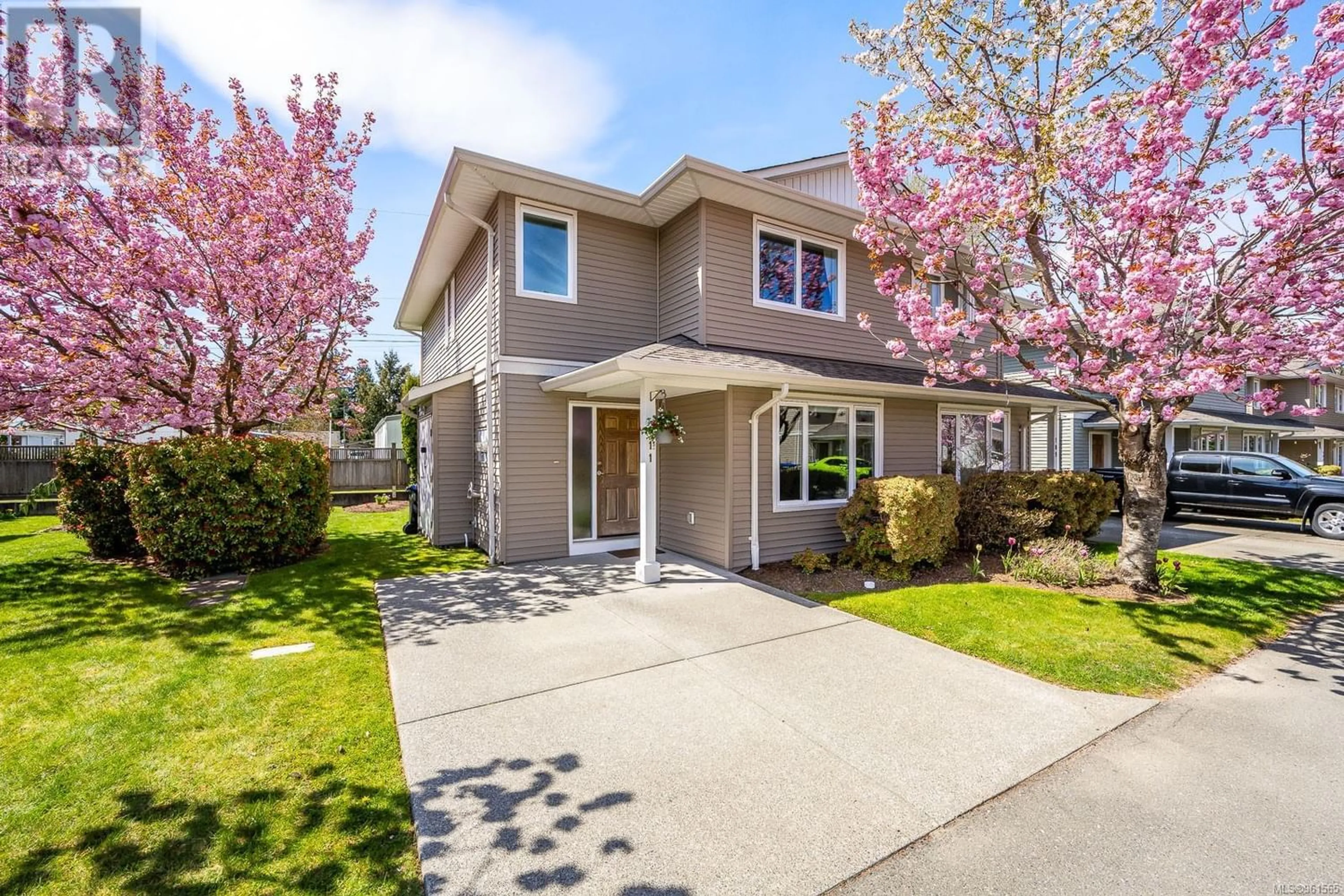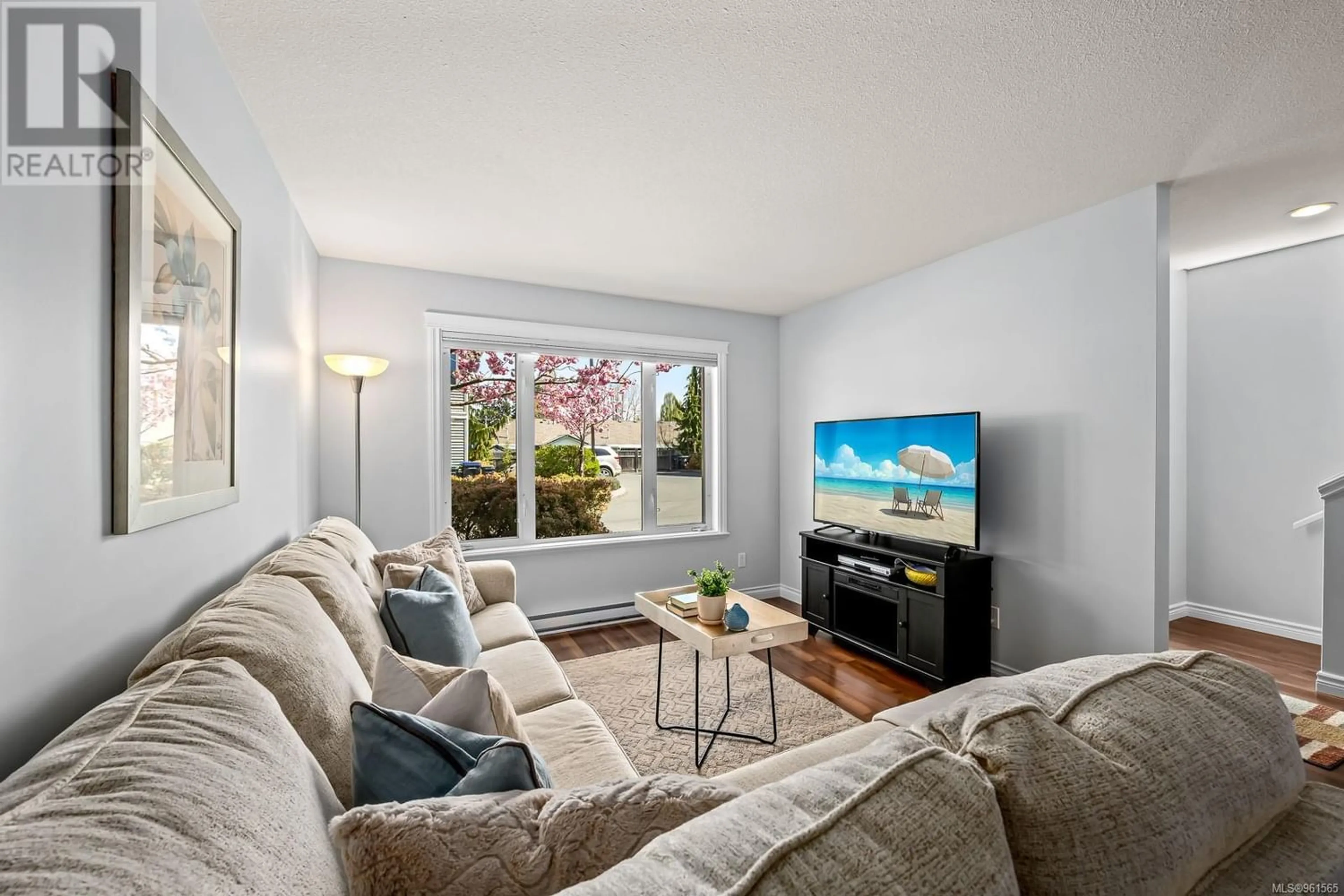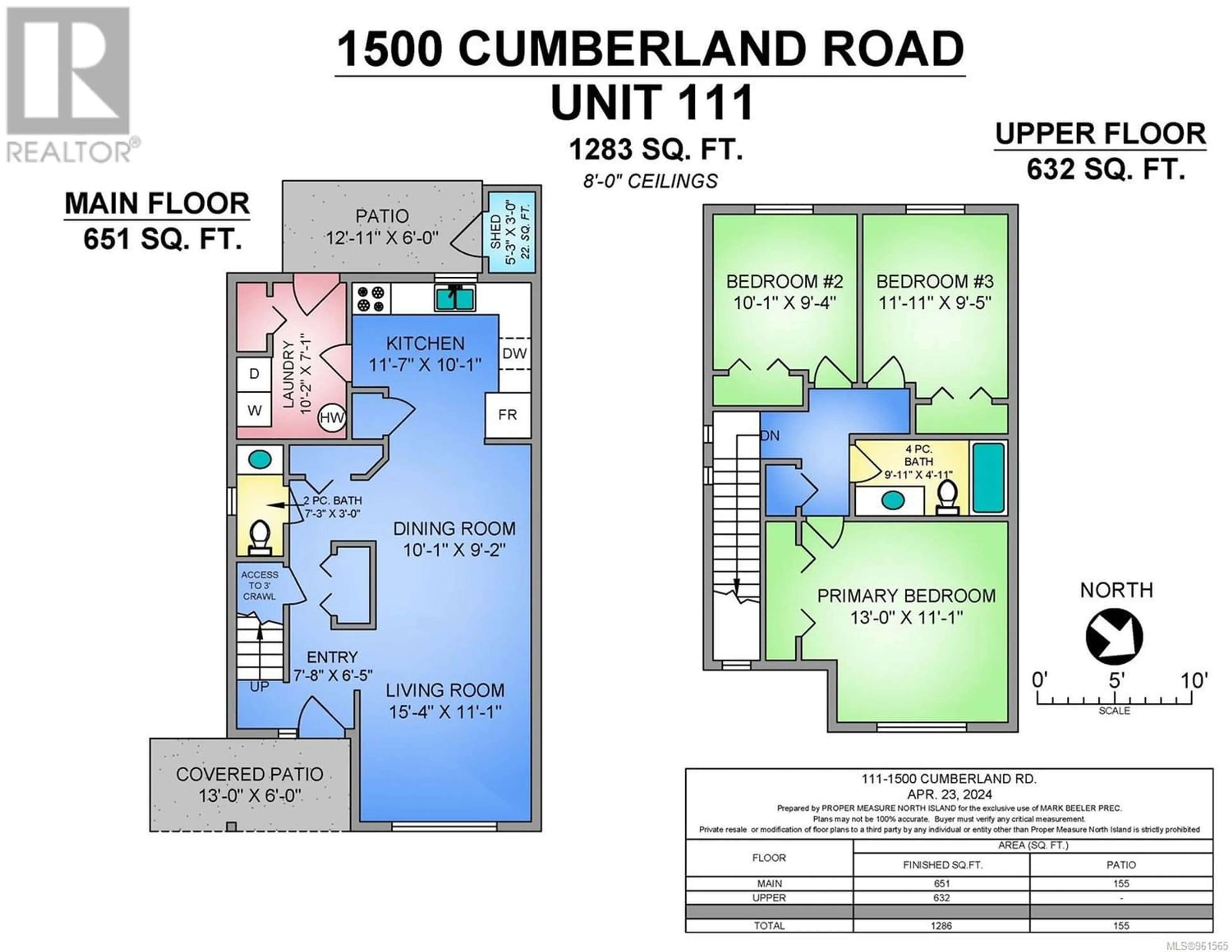111 1500 Cumberland Rd, Courtenay, British Columbia V9N2E9
Contact us about this property
Highlights
Estimated ValueThis is the price Wahi expects this property to sell for.
The calculation is powered by our Instant Home Value Estimate, which uses current market and property price trends to estimate your home’s value with a 90% accuracy rate.Not available
Price/Sqft$346/sqft
Est. Mortgage$2,147/mo
Maintenance fees$350/mo
Tax Amount ()-
Days On Market215 days
Description
Beautiful meticulously maintained 3 bedroom, 2 bathroom townhome, located in a quiet area in a safe complex close to parks, schools and downtown. This south facing end unit has great sun exposure bathing the unit in natural light and providing a sunny and surprisingly private back patio and garden area for your enjoyment! Inside you will enjoy the open concept with great kitchen layout including pantry space and separate laundry/mud room. Upstairs you will find 3 good sized bedrooms and a 4 piece bathroom with mountain views from the back bedrooms. Home has great storage options with large closets, crawl space and garden shed in rear yard. There is a sunny grassed common area right next to the unit. Fresh paint and attention to detail throughout makes this property move in ready! Pets and rentals allowed, see bylaws for details. (id:39198)
Property Details
Interior
Features
Second level Floor
Bathroom
9'11 x 4'11Primary Bedroom
13 ft x measurements not availableBedroom
11'11 x 9'5Bedroom
10'1 x 9'4Exterior
Parking
Garage spaces 1
Garage type Open
Other parking spaces 0
Total parking spaces 1
Condo Details
Inclusions
Property History
 19
19


