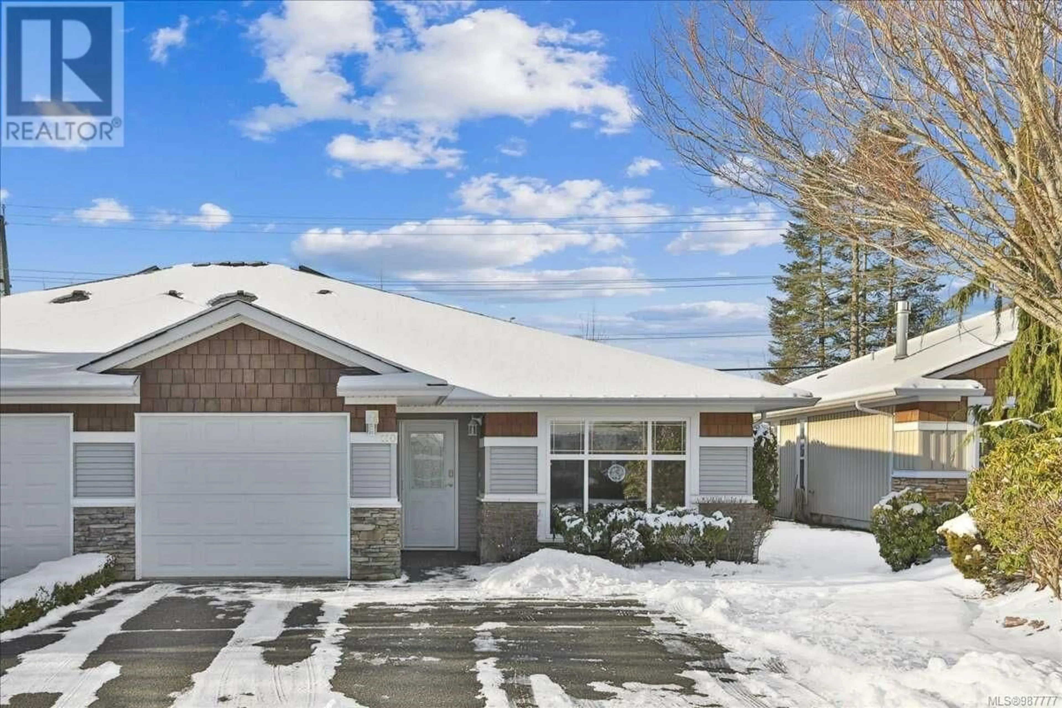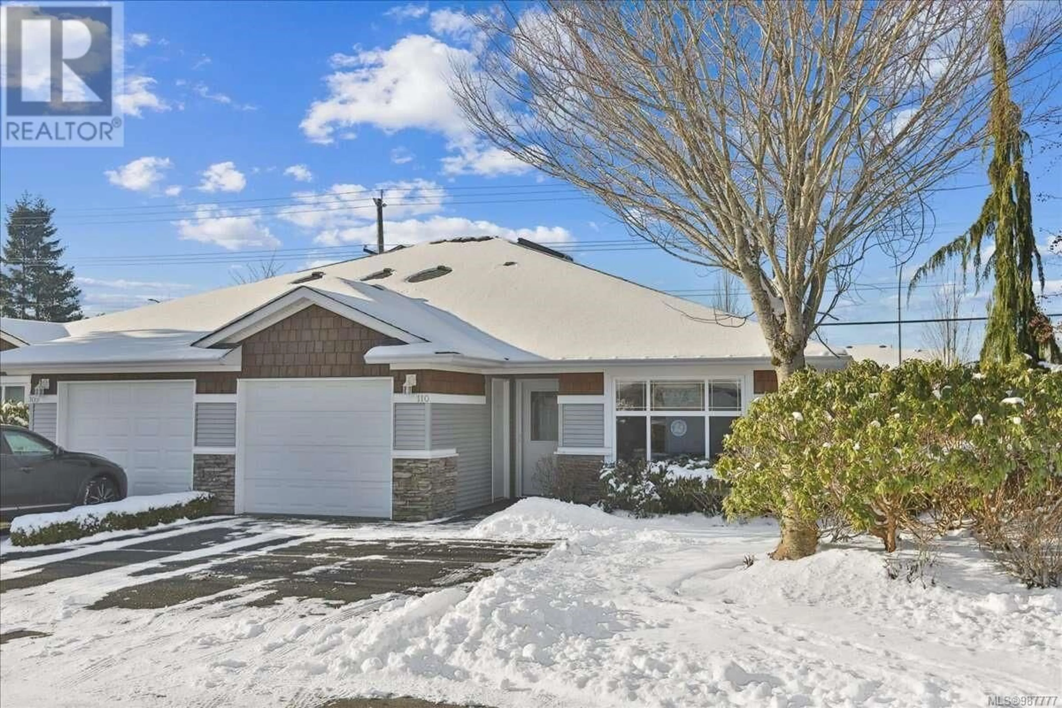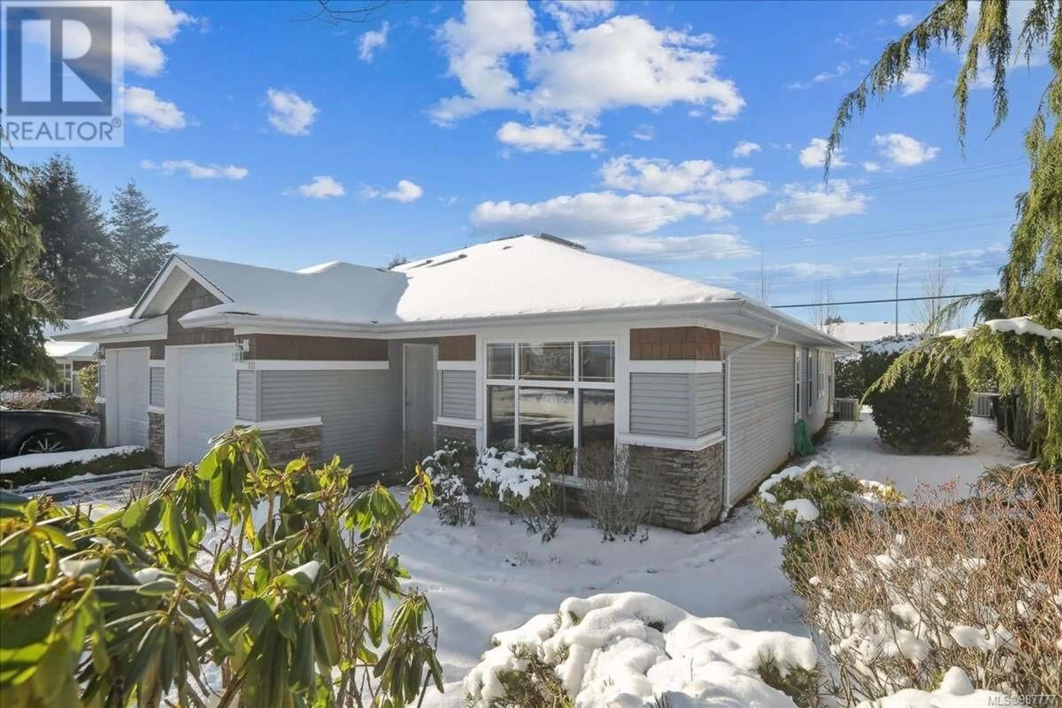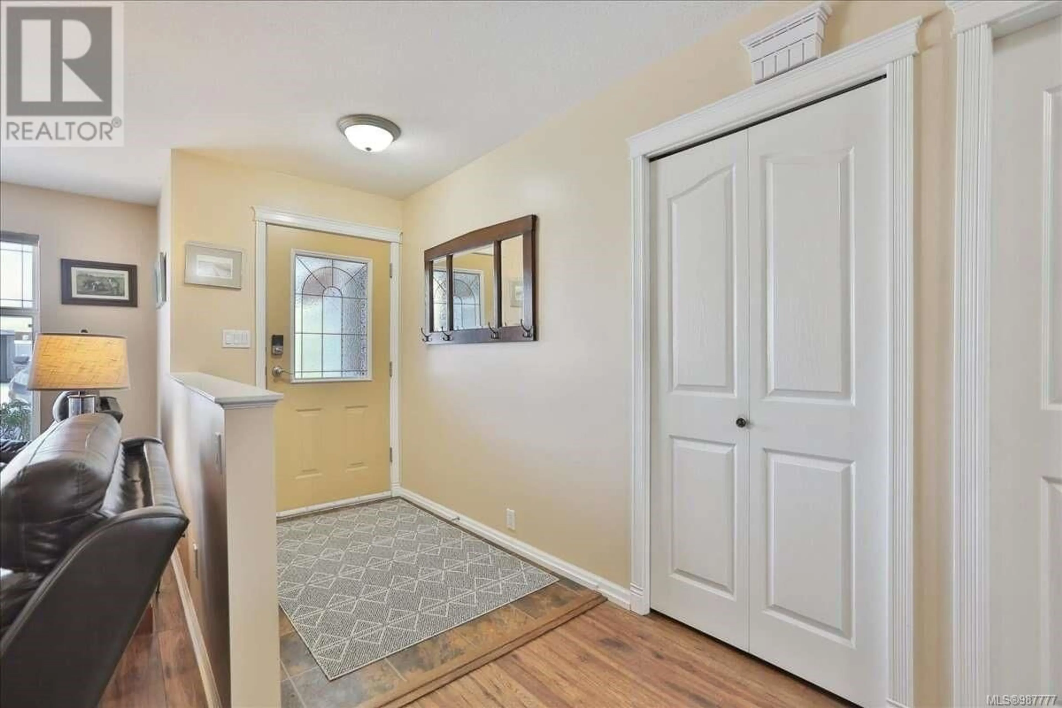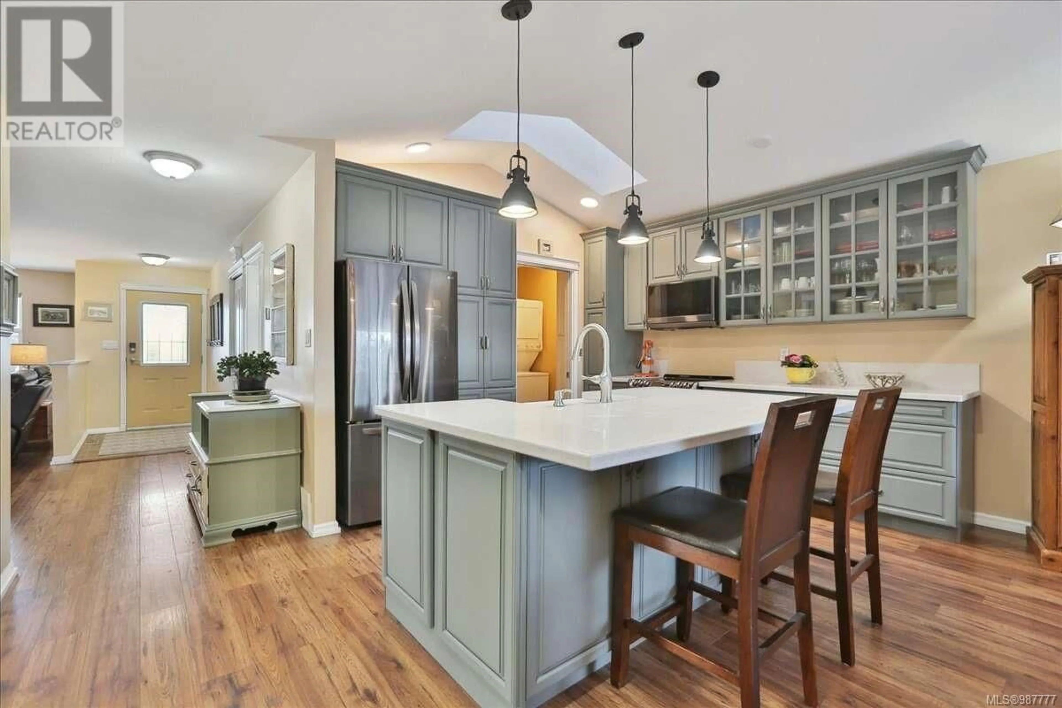110 2077 St. Andrews Way, Courtenay, British Columbia V9N9V5
Contact us about this property
Highlights
Estimated ValueThis is the price Wahi expects this property to sell for.
The calculation is powered by our Instant Home Value Estimate, which uses current market and property price trends to estimate your home’s value with a 90% accuracy rate.Not available
Price/Sqft$510/sqft
Est. Mortgage$2,727/mo
Maintenance fees$421/mo
Tax Amount ()-
Days On Market2 days
Description
For more information, please click Brochure button. Beautiful 1,243 square foot home nestled in the desirable Highland Glen community in East Courtenay, one of the most sought-after areas in the Comox Valley. This property boasts several key features that enhance its appeal. Enjoy the tranquility of residing in a peaceful, safe gated community while benefiting from a strata property that manages all major maintenance issues and upkeep, allowing you to relish more of your free time. The home features vaulted ceilings, a skylight, and an abundance of natural light, contributing to the warmth and spaciousness of the open-concept layout. All living areas are conveniently situated on a single floor, ensuring easy accessibility throughout the home. Recently renovated in 2023, the stunning kitchen showcases custom cabinetry, upscale stainless steel appliances, a spacious quartz countertop island with a farmer's sink and seating for three, as well as generous storage and a built-in dishwasher. (id:39198)
Property Details
Interior
Features
Main level Floor
Other
21'8 x 11'3Laundry room
6'11 x 5'5Kitchen
16'3 x 10'4Family room
16'5 x 9'2Exterior
Parking
Garage spaces 2
Garage type -
Other parking spaces 0
Total parking spaces 2
Condo Details
Inclusions
Property History
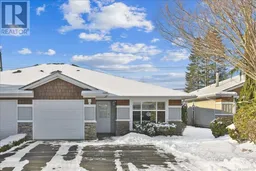 30
30
