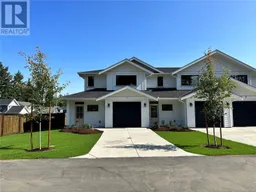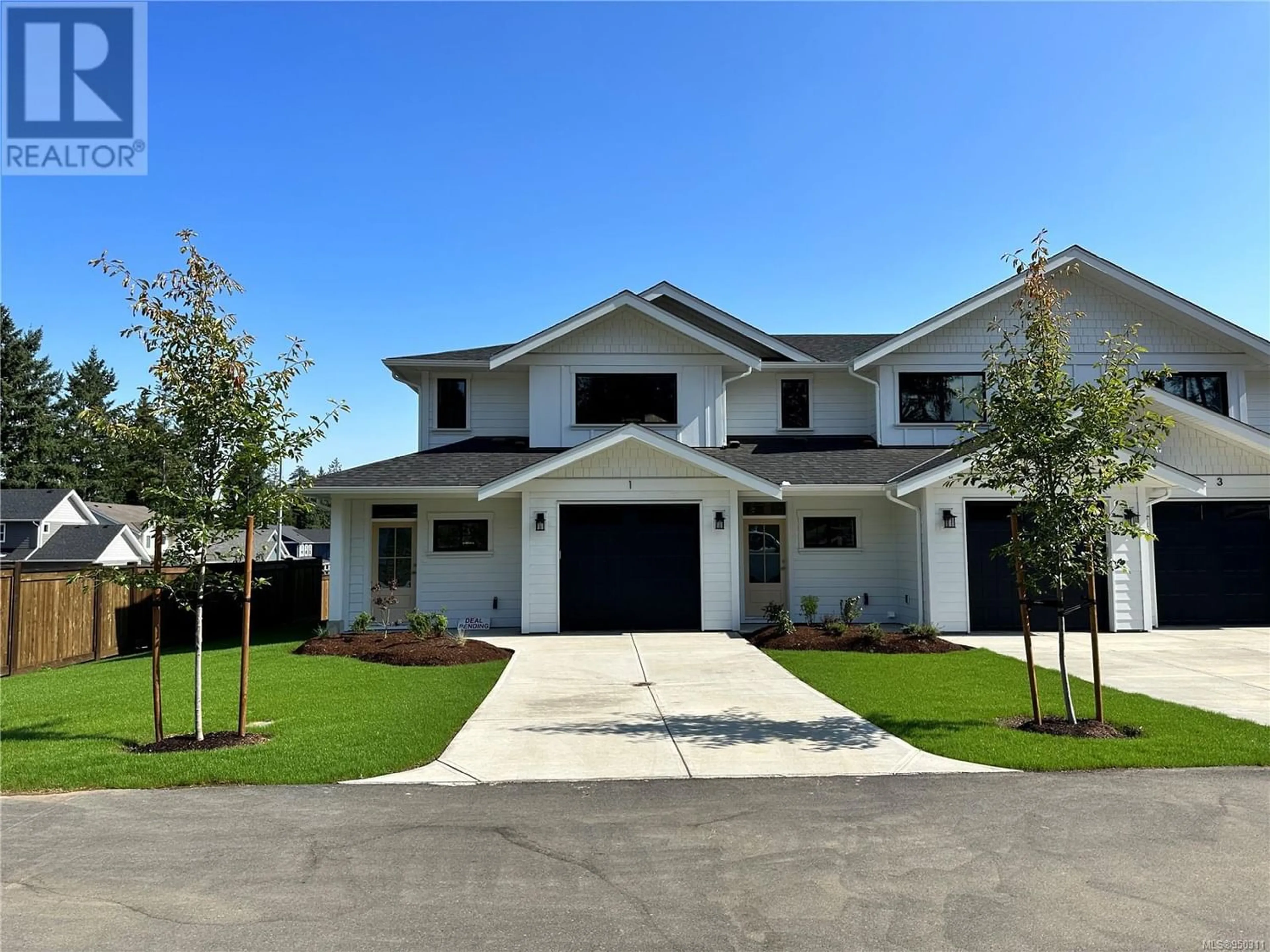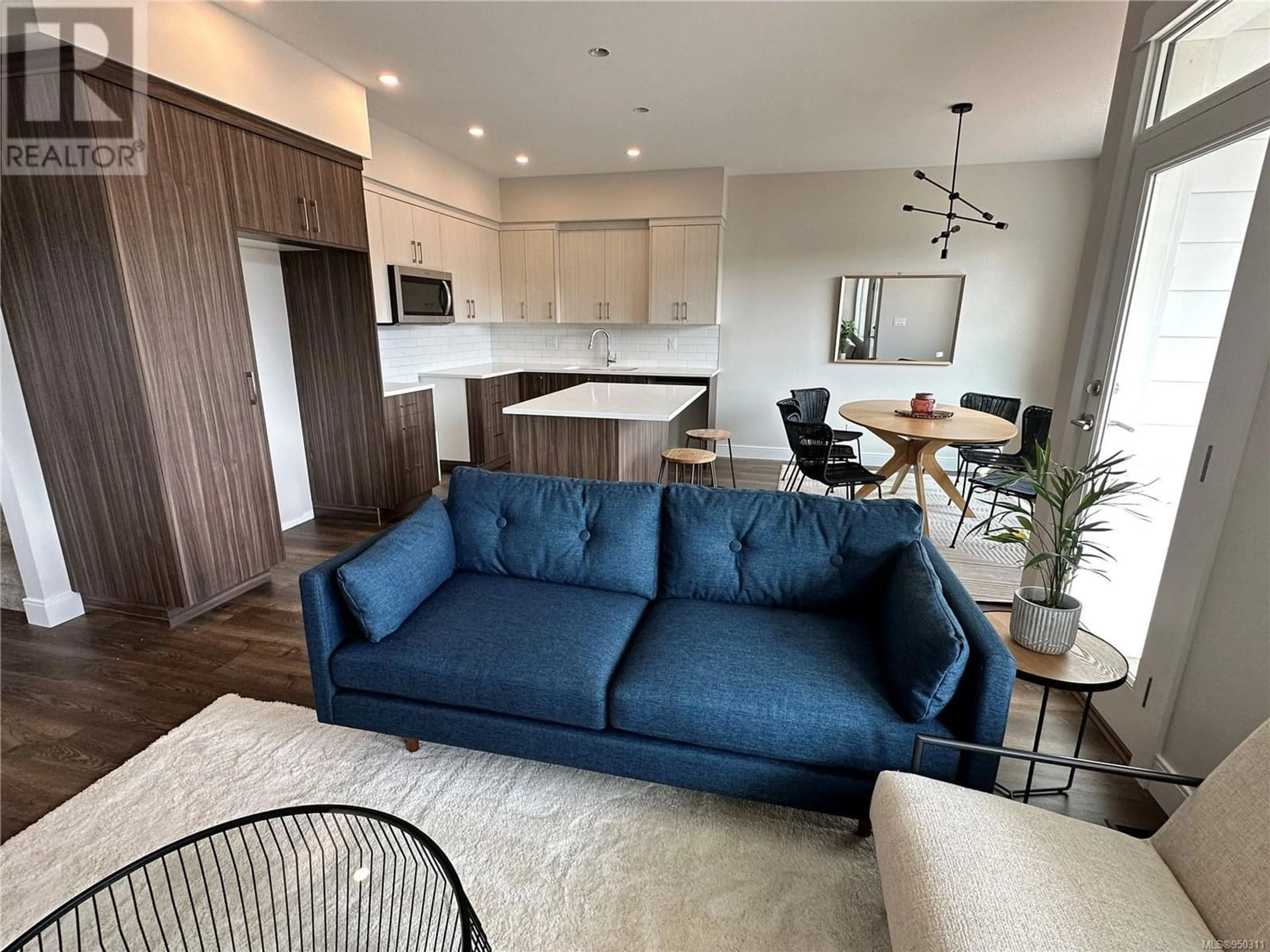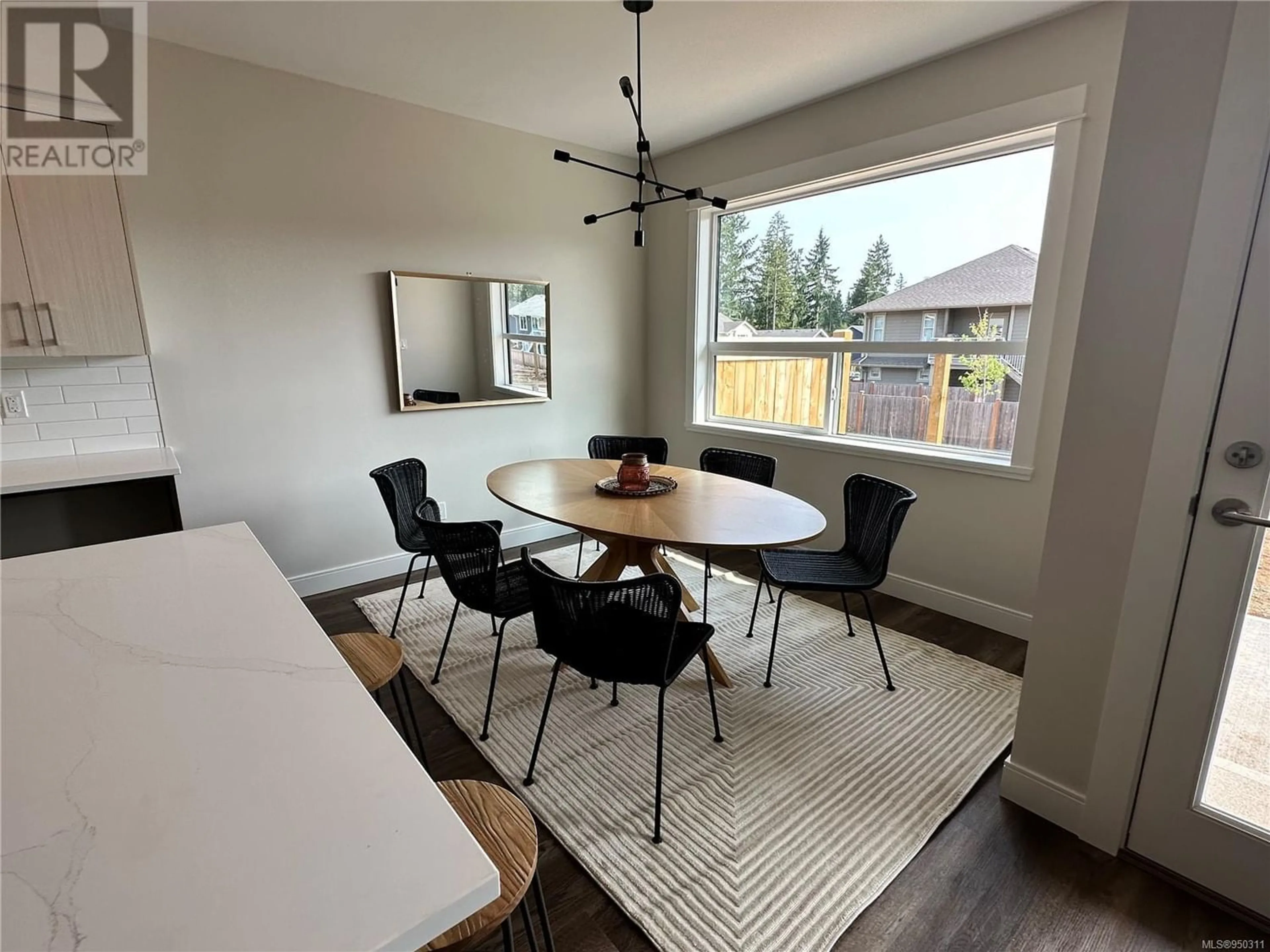109 2580 Brookfield Dr, Courtenay, British Columbia V9N0E6
Contact us about this property
Highlights
Estimated ValueThis is the price Wahi expects this property to sell for.
The calculation is powered by our Instant Home Value Estimate, which uses current market and property price trends to estimate your home’s value with a 90% accuracy rate.Not available
Price/Sqft$399/sqft
Est. Mortgage$2,877/mo
Maintenance fees$318/mo
Tax Amount ()-
Days On Market326 days
Description
Introducing Phase One of Streamside. This 38 unit townhome development is conveniently situated in West Courtenay at the edge of the Piercy Creek trail system. Inside you'll find bright living spaces accented by an open concept kitchen/dining and living area. Off the great room the large patio is the perfect place to appreciate the generous green space offered within this complex. Upstairs you'll find an open workspace at the top of the stairs along with three large bedrooms. The master offers a well organized walk in closet and a tastefully appointed ensuite with heated tile floors. Bring your pets along as you're allowed either two cats or dogs or a combination of both. There is lots of parking between the garage and driveways. Modern finishings include laminate flooring as well as quartz countertops throughout. The force air heating also ensures year round comfort. Immediate possession available. (id:39198)
Property Details
Interior
Features
Main level Floor
Dining room
10'2 x 9'9Laundry room
6'11 x 10'0Kitchen
10'2 x 8'8Bathroom
7'3 x 4'10Exterior
Parking
Garage spaces 10
Garage type -
Other parking spaces 0
Total parking spaces 10
Condo Details
Inclusions
Property History
 48
48


