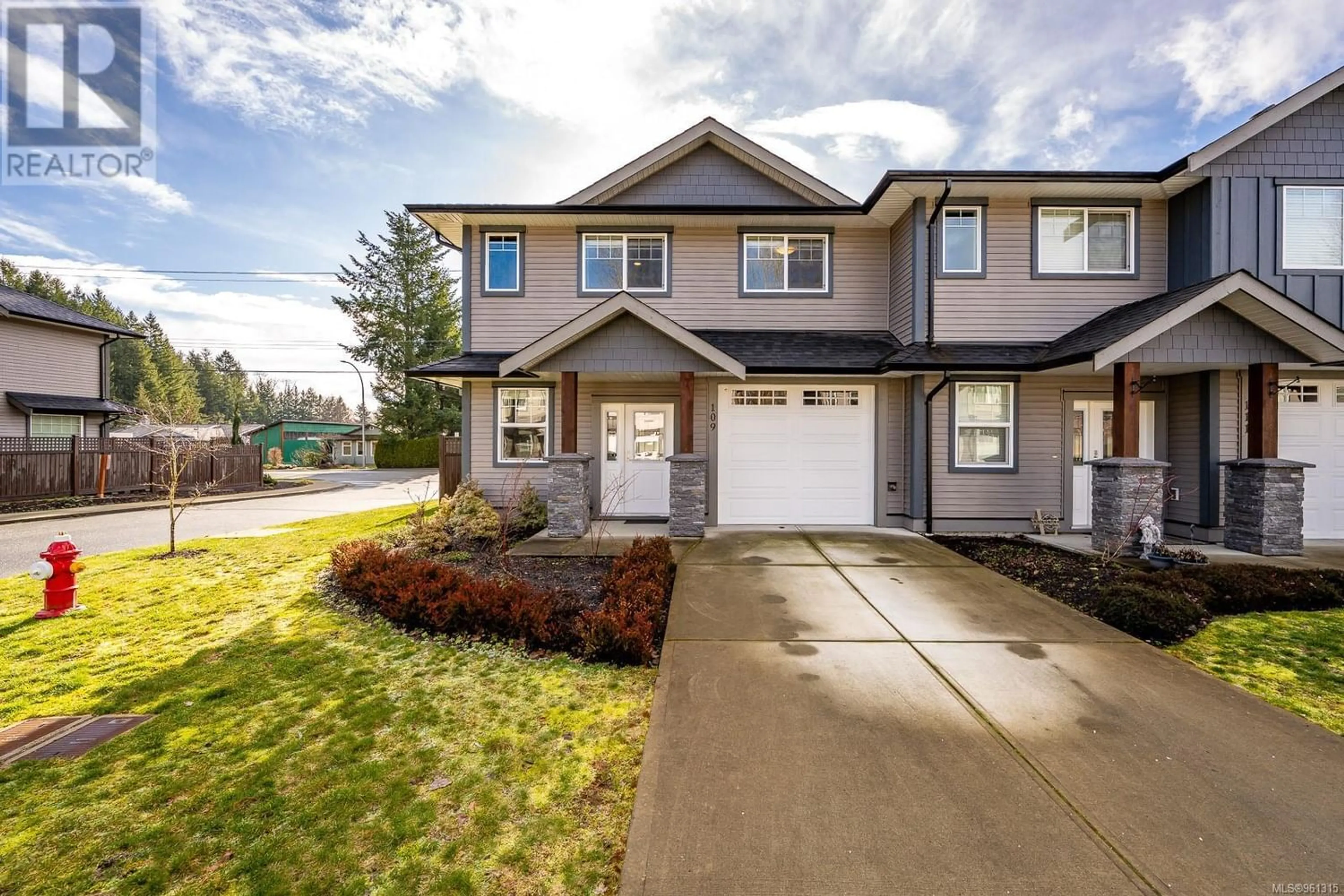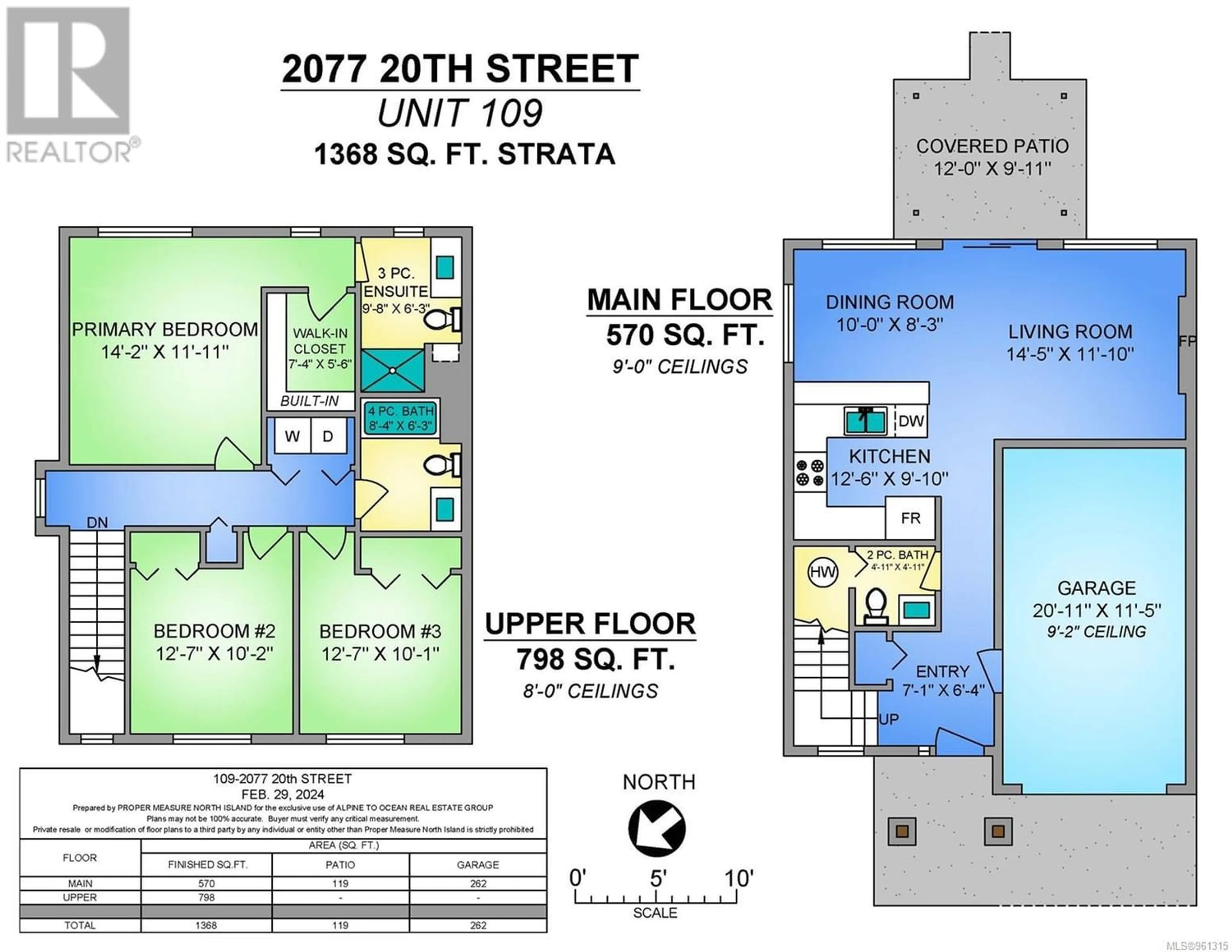109 2077 20th St, Courtenay, British Columbia V9N0G2
Contact us about this property
Highlights
Estimated ValueThis is the price Wahi expects this property to sell for.
The calculation is powered by our Instant Home Value Estimate, which uses current market and property price trends to estimate your home’s value with a 90% accuracy rate.Not available
Price/Sqft$371/sqft
Est. Mortgage$2,598/mo
Maintenance fees$369/mo
Tax Amount ()-
Days On Market215 days
Description
Discover Your Dream Home at Creekside Estates in Courtenay! This charming townhouse offers 3 bedrooms and 2.5 bathrooms, featuring a covered patio for relaxing outdoors and an ideal end unit location for added privacy. The main level of this home boasts 9ft ceilings, an inviting eat-in kitchen, custom sliding door shutters and an open concept living space flooded with natural light, complemented by an attached garage, perfect for modern living. Retreat to the oversized primary bedroom with a generous walk-in closet and ensuite upstairs, while two additional bedrooms and a bathroom provide ample space for family or guests. Convenient laundry upstairs adds to the practicality of this home. Enjoy flexibility with a rental and pet-friendly strata, and take advantage of the playground right within the strata complex! Conveniently located close to downtown Courtenay, this home offers the best of Courtenay living. Don't miss out on this opportunity! Don't miss out on this opportunity! Measurements are approximate, please verify if important. (id:39198)
Property Details
Interior
Features
Second level Floor
Bathroom
Ensuite
Bedroom
12'7 x 10'1Bedroom
12'7 x 10'2Exterior
Parking
Garage spaces 1
Garage type Garage
Other parking spaces 0
Total parking spaces 1
Condo Details
Inclusions
Property History
 34
34 34
34

