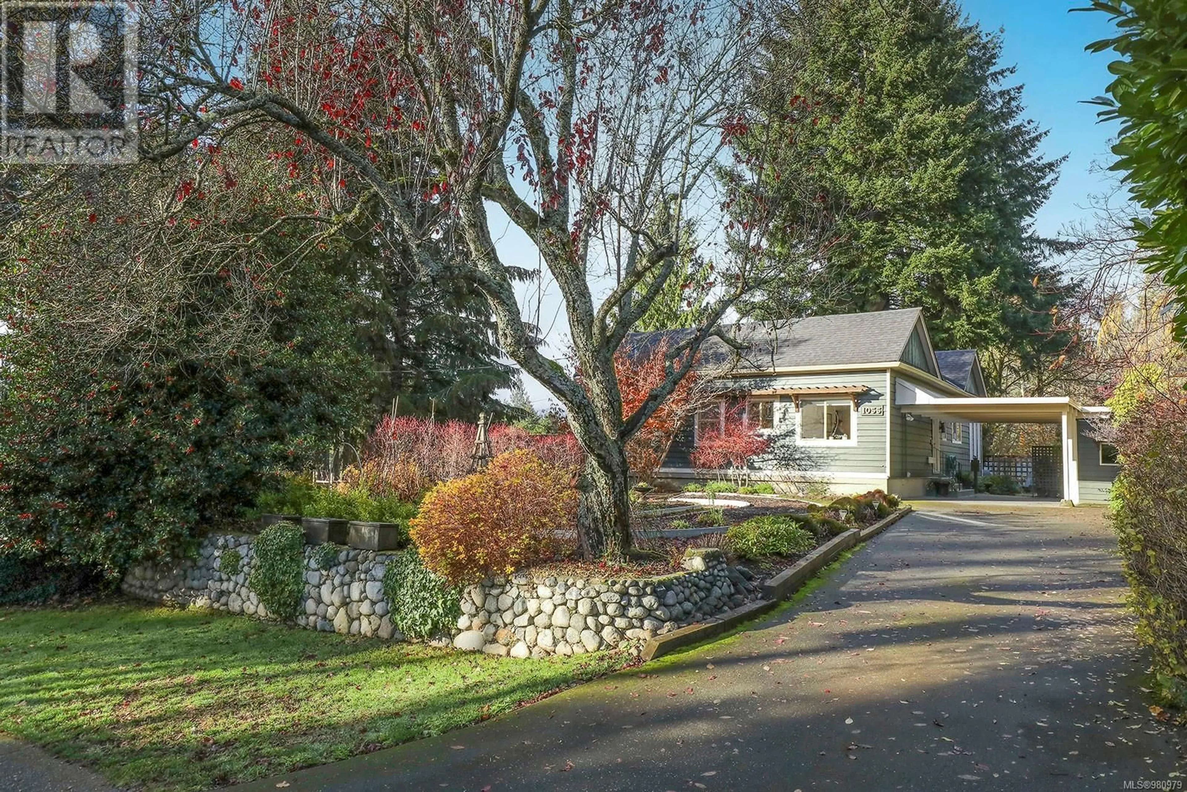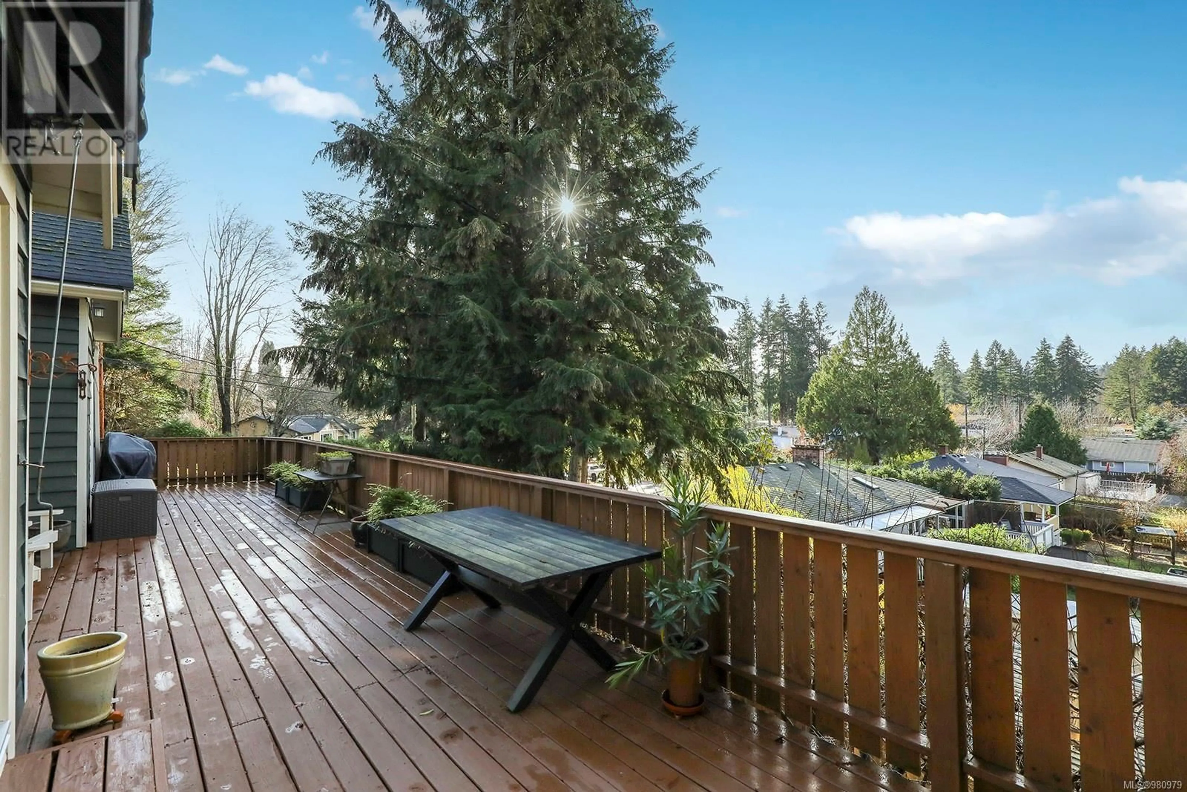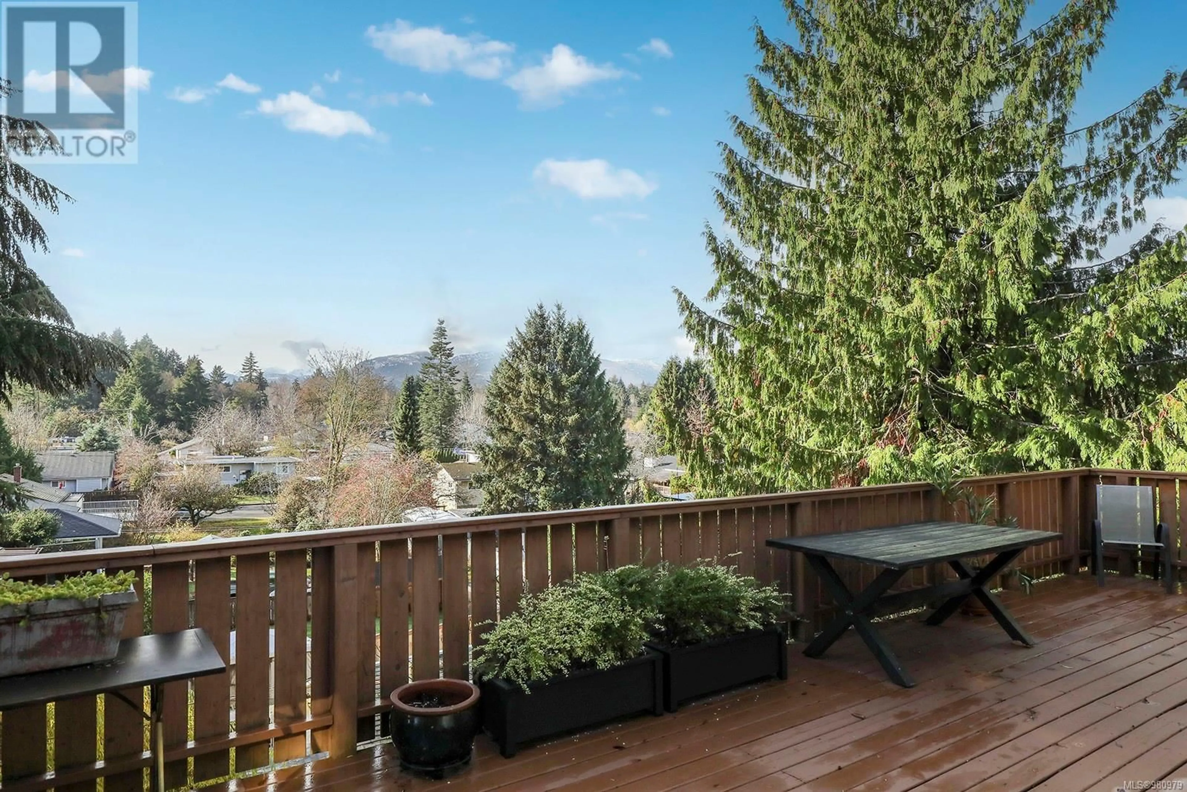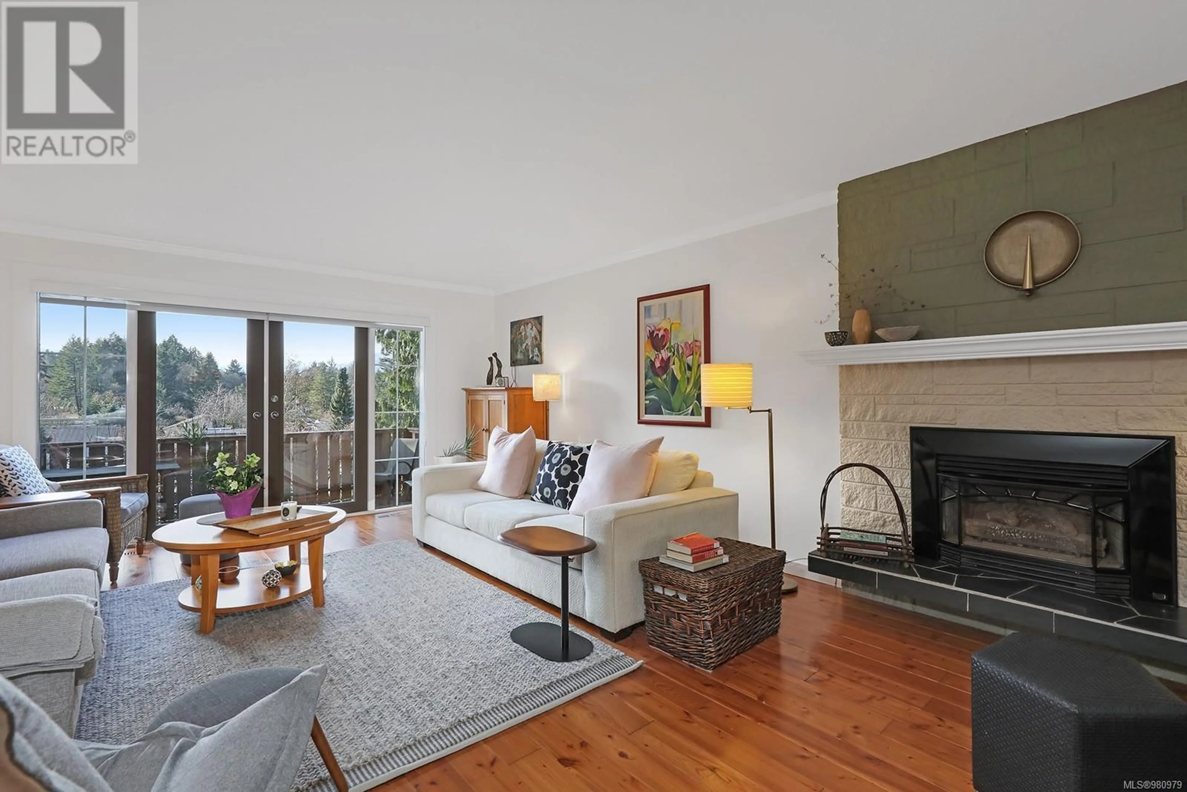1055 4th St, Courtenay, British Columbia V9N1H6
Contact us about this property
Highlights
Estimated ValueThis is the price Wahi expects this property to sell for.
The calculation is powered by our Instant Home Value Estimate, which uses current market and property price trends to estimate your home’s value with a 90% accuracy rate.Not available
Price/Sqft$360/sqft
Est. Mortgage$4,080/mo
Tax Amount ()-
Days On Market55 days
Description
With captivating glacier and mountain views, this enchanting rancher/walk out, 2,633 sf, 3 BD/ 3 BA, has been thoughtfully renovated over the years. Situated on .28 acre with laneway access & a mostly level yard with stunning gardens and terraced landscaping, in Courtenay’s oldest neighbourhood Old Orchard. Mid-century inspired design with T & G vaulted ceiling in the dining room, 2nd growth fir floors, bright spacious rooms with natural gas and electric fireplaces, w/ French doors opening to the 51’ deck, ideal for sunset dining on a warm summer evening. The main level includes the primary bedroom with cork flooring, slider to deck, and 4 pce ensuite, guest bedroom and charming kitchen. The lower level offers a spacious bedroom/family room/office, and 2 pce bath. Storage and wine rooms, large workshop space with door to the covered deck space, and another shed for storage. Stove & dishwasher 2023, gas furnace 2020, H/W tank 2021, 200 amp, carport and bike storage. (id:39198)
Property Details
Interior
Features
Lower level Floor
Workshop
14'10 x 21'6Wine Cellar
14'10 x 6'9Storage
13'8 x 11'4Bathroom
Exterior
Parking
Garage spaces 1
Garage type Carport
Other parking spaces 0
Total parking spaces 1
Property History
 56
56



