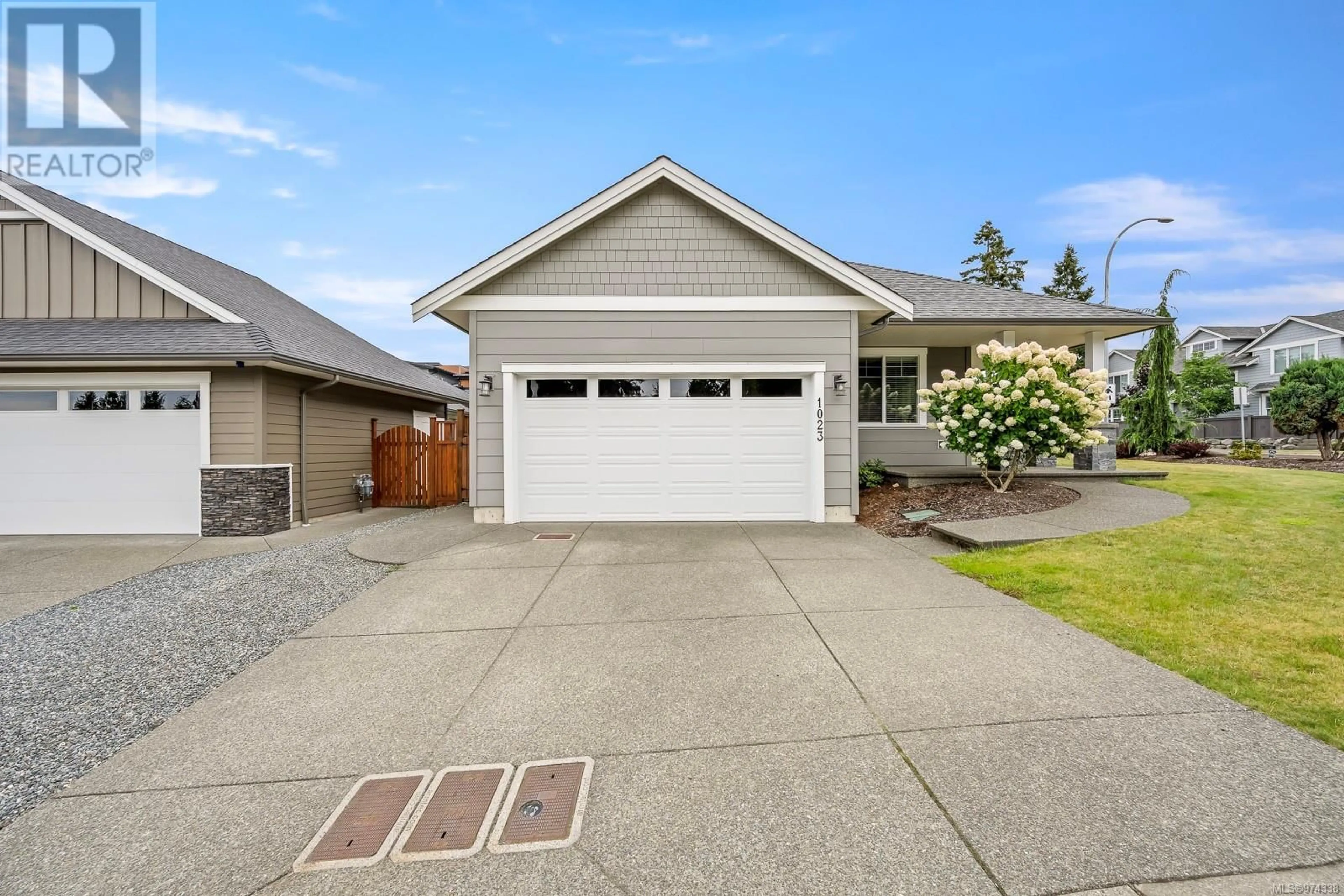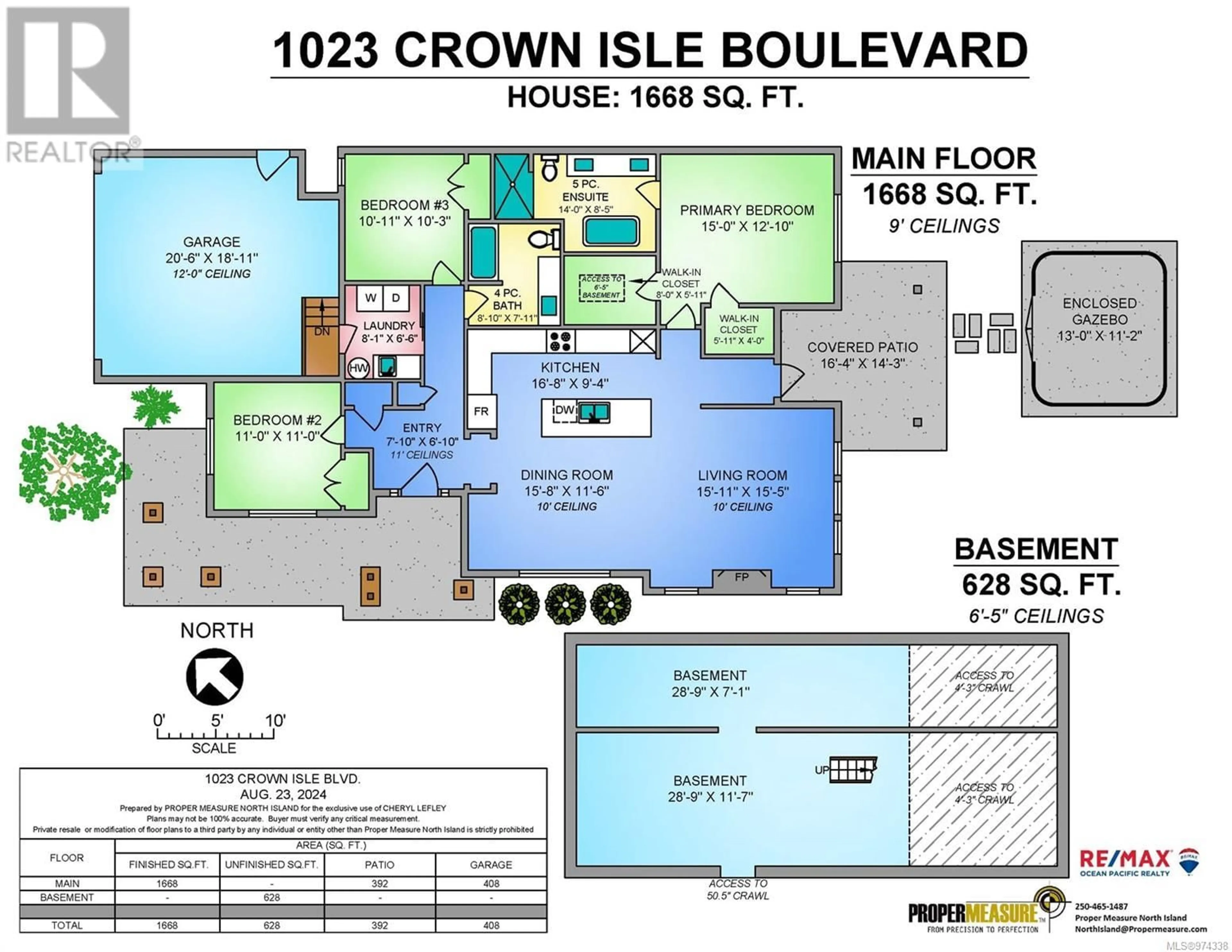1023 Crown Isle Blvd, Courtenay, British Columbia V9N0E1
Contact us about this property
Highlights
Estimated ValueThis is the price Wahi expects this property to sell for.
The calculation is powered by our Instant Home Value Estimate, which uses current market and property price trends to estimate your home’s value with a 90% accuracy rate.Not available
Price/Sqft$457/sqft
Est. Mortgage$4,080/mo
Tax Amount ()-
Days On Market88 days
Description
Contemporary 3-bedroom, 2-bath rancher on a corner lot at 1023 Crown Isle Blvd! This home features an open-concept layout with a spacious kitchen island, stainless steel appliances and gas range perfect for gatherings. The primary bedroom offers two walk-in closets and an ensuite with a soaker tub, tiled shower and dual sinks, with 2 more spacious bedrooms making this a great family home. Enjoy outdoor entertaining with a covered patio and an enclosed gazebo. Additional features include a 6-foot crawlspace and a prime location close to all amenities. Ideal for comfort and convenience! For more info please call Cheryl Lefley @ 250-898-7506 (id:39198)
Property Details
Interior
Features
Main level Floor
Bathroom
8'10 x 7'11Bedroom
10'11 x 10'3Laundry room
8'1 x 6'6Bedroom
11'0 x 11'0Exterior
Parking
Garage spaces 2
Garage type -
Other parking spaces 0
Total parking spaces 2
Property History
 48
48 40
40 37
37


