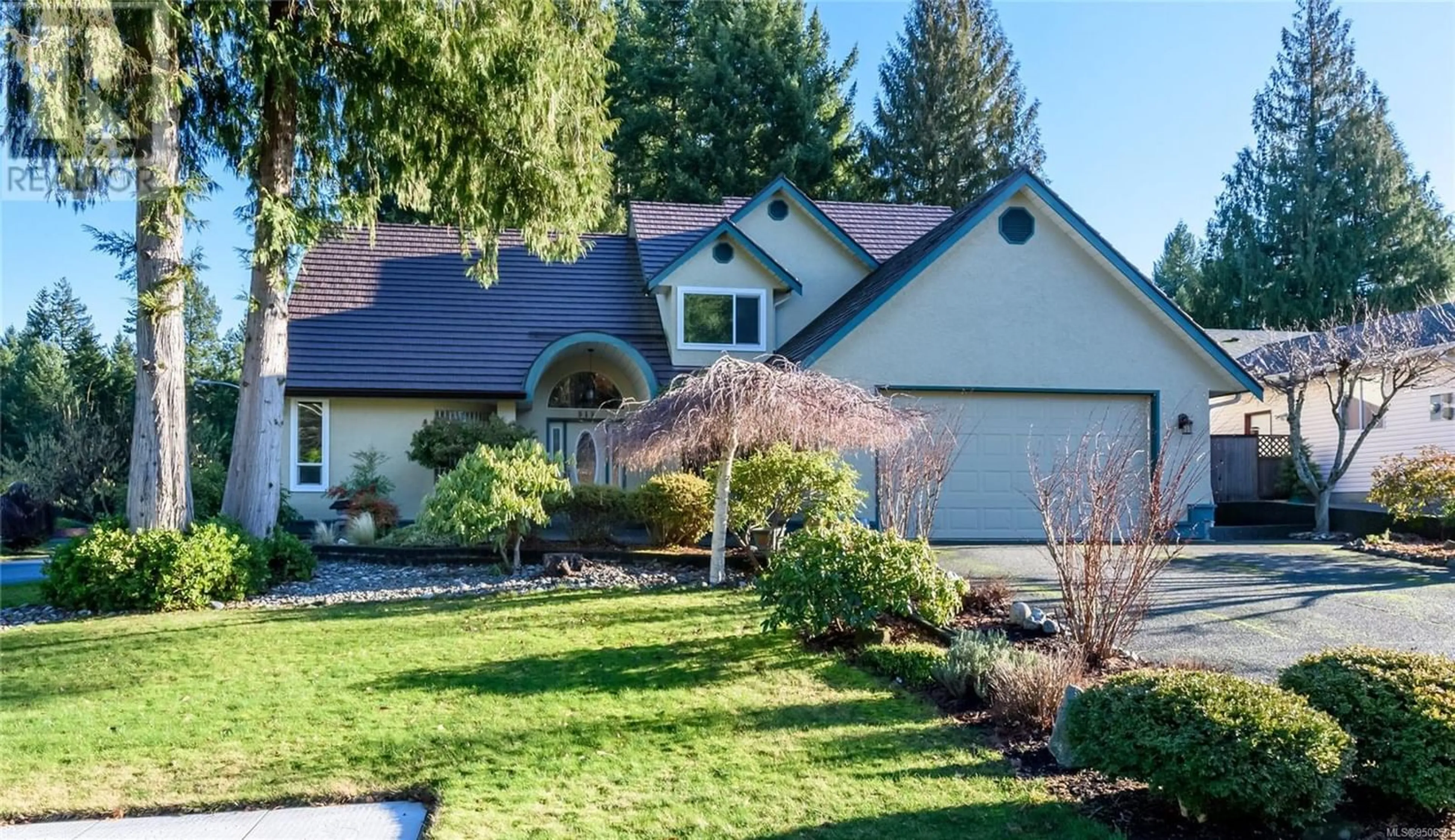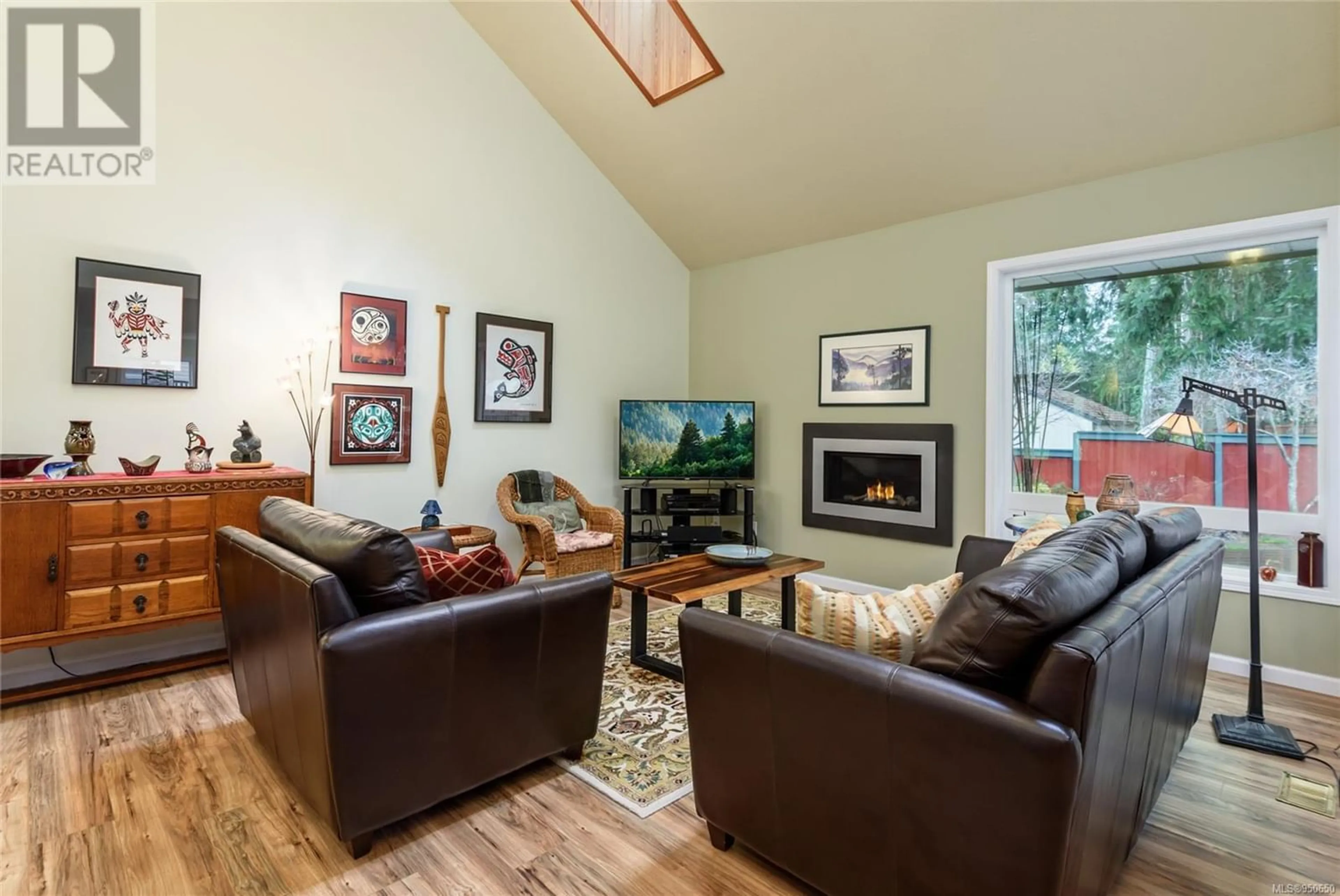918 Highwood Dr, Comox, British Columbia V9M3R5
Contact us about this property
Highlights
Estimated ValueThis is the price Wahi expects this property to sell for.
The calculation is powered by our Instant Home Value Estimate, which uses current market and property price trends to estimate your home’s value with a 90% accuracy rate.Not available
Price/Sqft$491/sqft
Est. Mortgage$4,703/mo
Tax Amount ()-
Days On Market320 days
Description
Prime Foxxwood location! Immaculate 3 bdrm/2.5 bath executive home with den/office in sought after Comox neighbourhood, there’s 2227 sf of living space & a wonderful .21 acre lot to enjoy. Main floor offers an impressive updated kitchen with quartzite countertops/backsplash, newer stainless appliances & centre island/quartz open to spacious living area with gas fireplace, vaulted ceiling & skylights. Primary bedroom on main level features a stunning ensuite with glorious walk-in tile shower, heated tile floors, double sinks with marble and walk-in closet. Upstairs you’ll find 2 more bdrms, loft space & full bathroom. Improvements include triple pane windows, newer gas furnace, newer hot water tank & Ironwood metal roof, there’s a heat pump too. Backyard space is fantastic with large covered deck, mature landscaping, storage shed & full fencing, there’s a partial sprinkler system. This superb location offers easy access to the Northeast Woods trail system, it’s close to CFB Comox, schools & downtown! (id:39198)
Property Details
Interior
Features
Second level Floor
Bathroom
6'11 x 11'4Bedroom
12'4 x 11'4Bedroom
11'3 x 11'11Exterior
Parking
Garage spaces 4
Garage type -
Other parking spaces 0
Total parking spaces 4
Property History
 51
51

