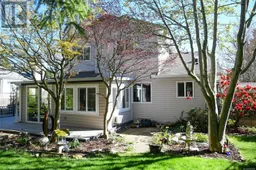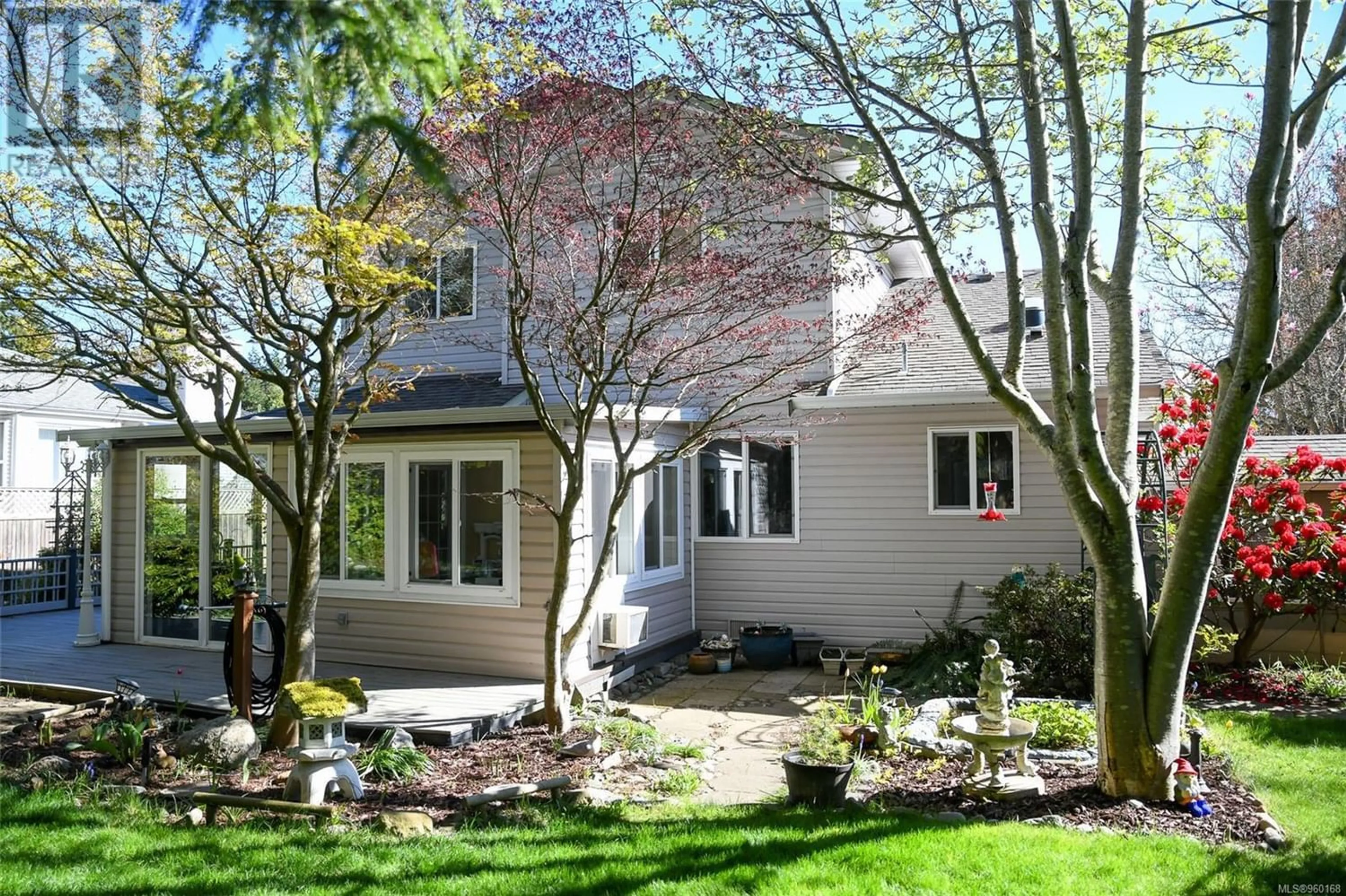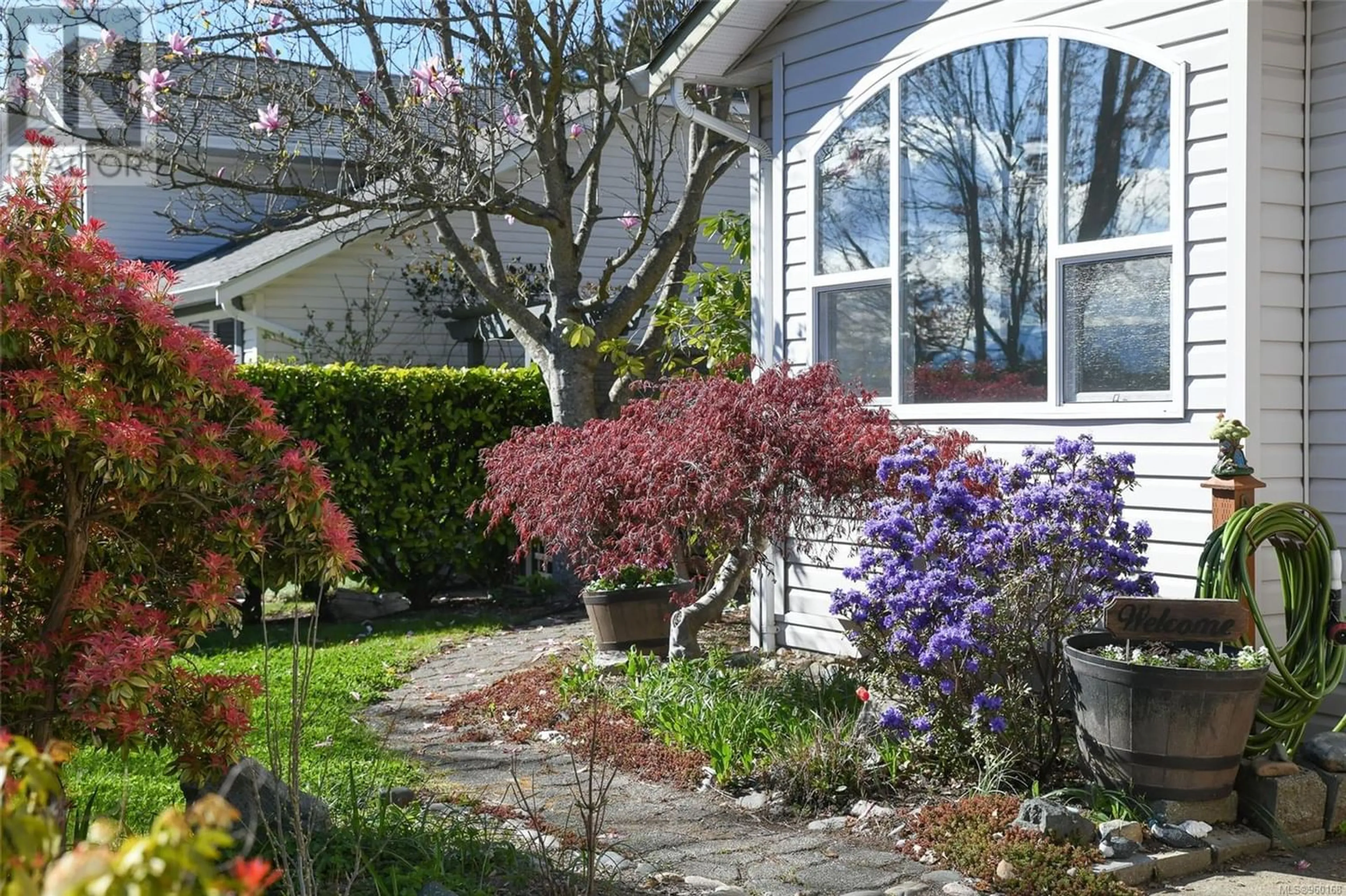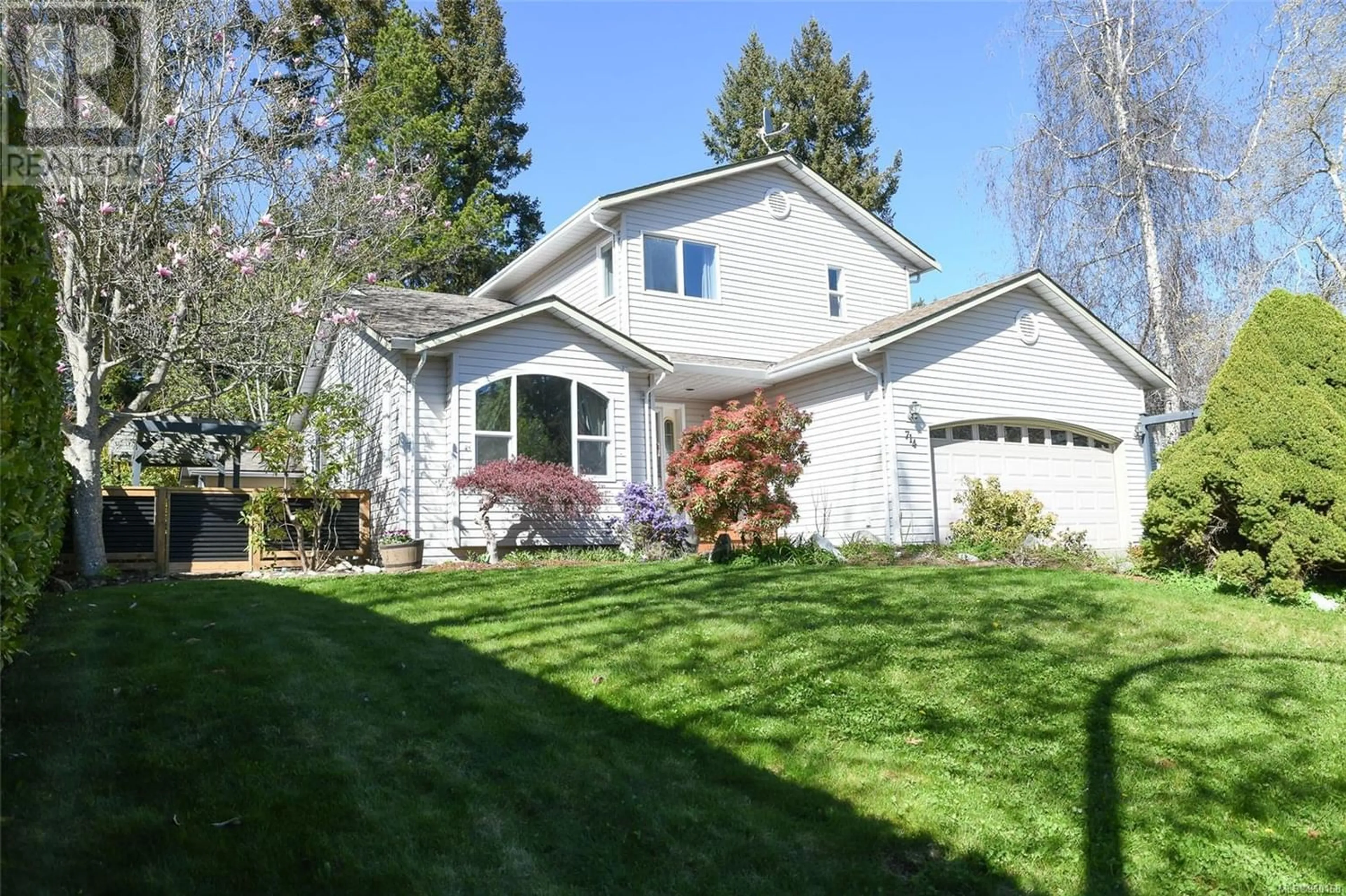714 Woodland Dr, Comox, British Columbia V9M3H4
Contact us about this property
Highlights
Estimated ValueThis is the price Wahi expects this property to sell for.
The calculation is powered by our Instant Home Value Estimate, which uses current market and property price trends to estimate your home’s value with a 90% accuracy rate.Not available
Price/Sqft$420/sqft
Est. Mortgage$3,392/mo
Tax Amount ()-
Days On Market226 days
Description
Welcome to your slice of paradise in delightful Comox! This 3-bed, 2.5-bath split-level promises comfort and convenience. Step inside and be greeted by a formal living and dining room. Take in the picturesque peek-a-boo glacier and mountain views from the comfortable formal living room. Enjoy the eat-in kitchen, flowing into a family room with gas fireplace (new Napoleon unit 2022) + New Hot water tank 2024. Step into the sunroom leading to the backyard oasis with composite deck + water feature. The fully fenced yard is a gardener's delight, complete with an edible berry tree, grape vines, + underground sprinkler system. Storage options include a crawl space, 2-car garage, and workshop/shed in the back garden. Plus, the location couldn't be more ideal, within walking distance to Brooklyn Elementary and Highland Secondary schools. For nature enthusiasts, North East Woods is just minutes away, offering expansive wooded areas with countless trails for walking and biking. Make this Comox gem your new home. (id:39198)
Property Details
Interior
Features
Second level Floor
Bathroom
Primary Bedroom
11'9 x 11'6Ensuite
Bedroom
10'1 x 9'5Exterior
Parking
Garage spaces 2
Garage type -
Other parking spaces 0
Total parking spaces 2
Property History
 53
53


