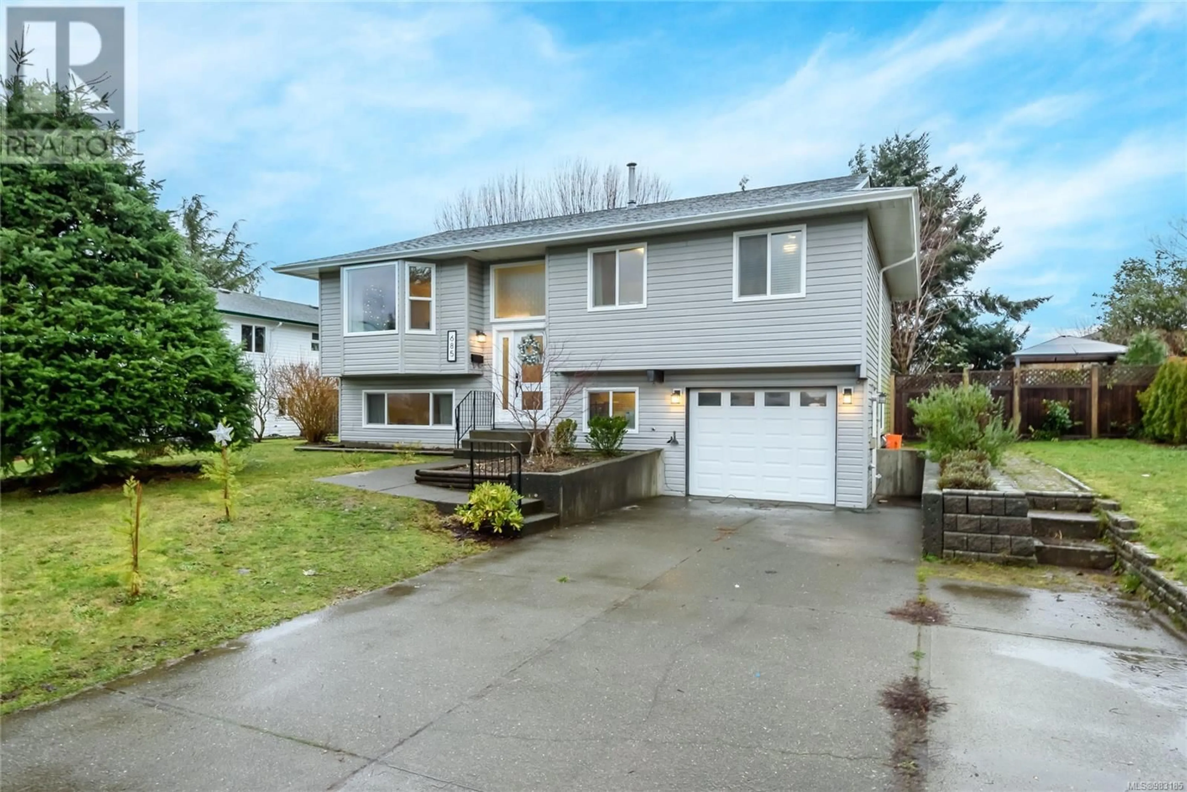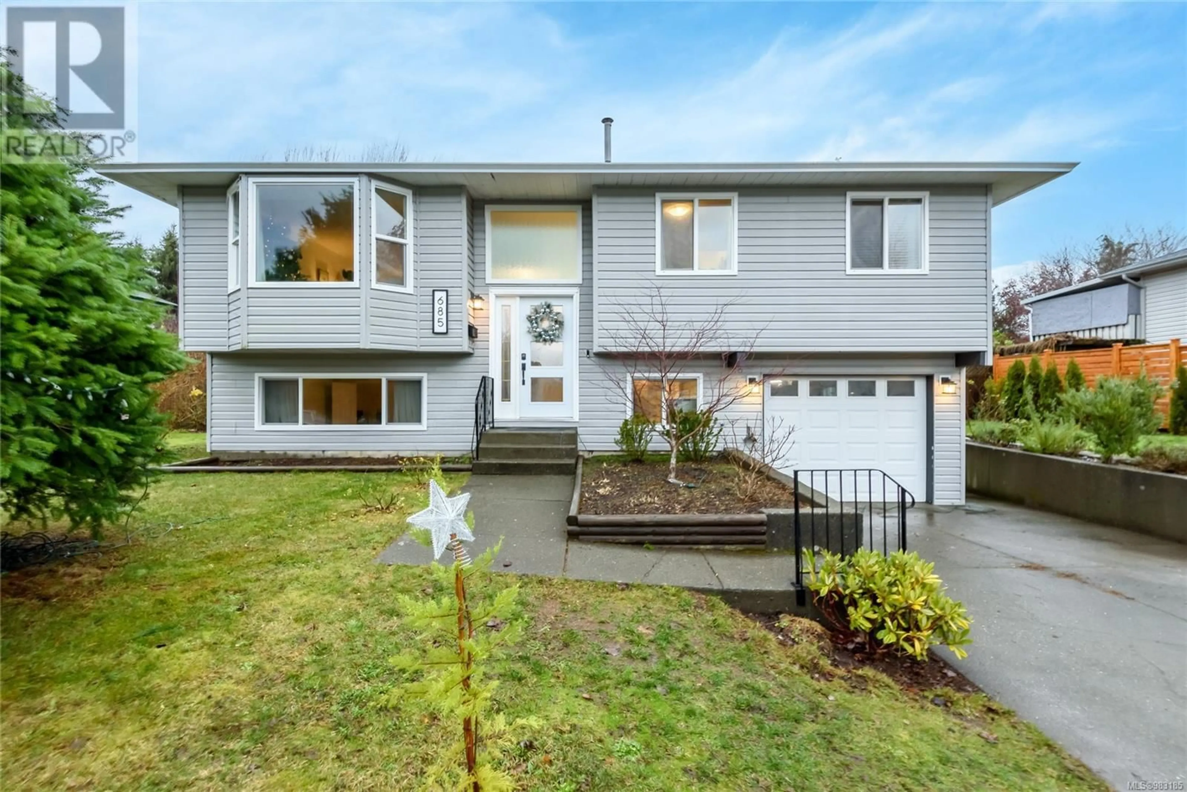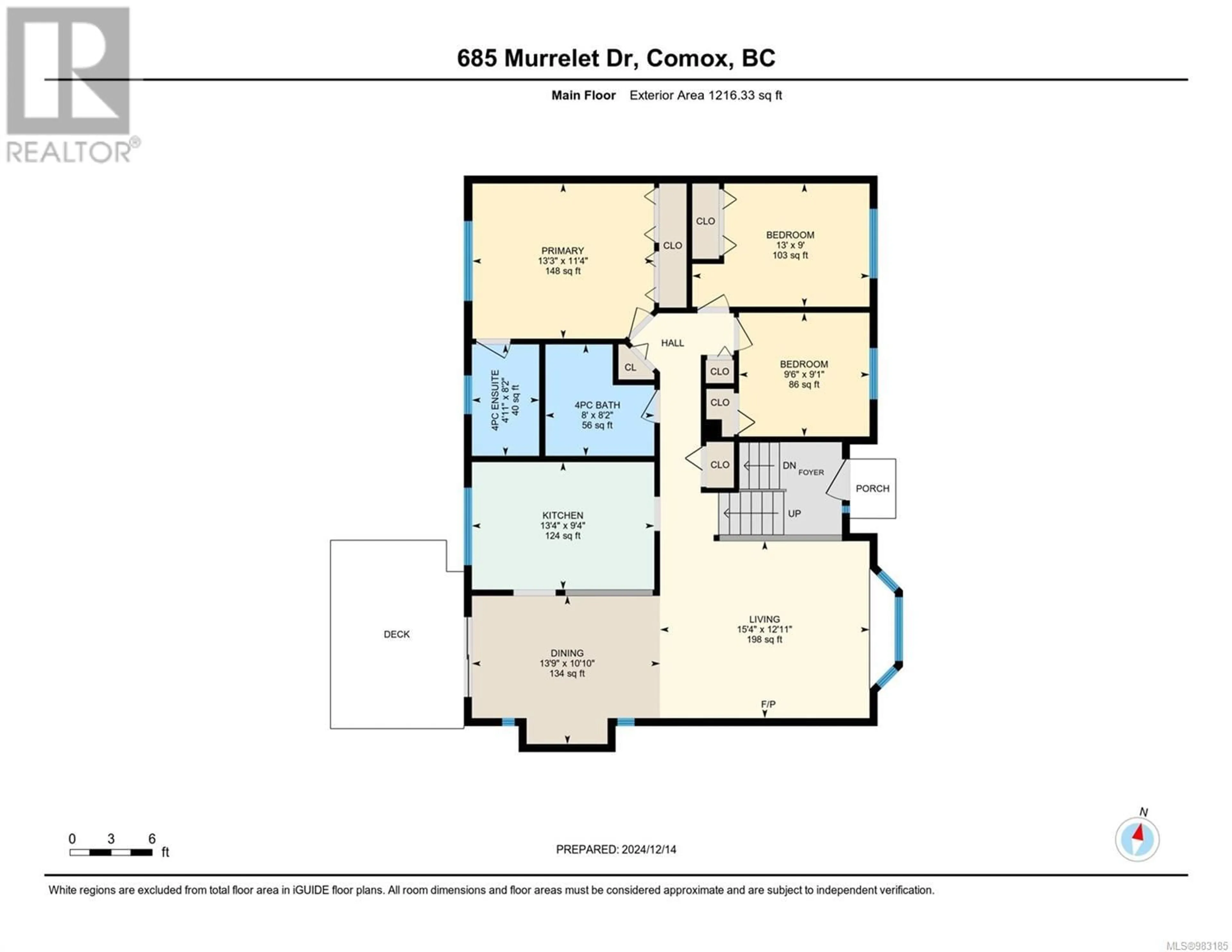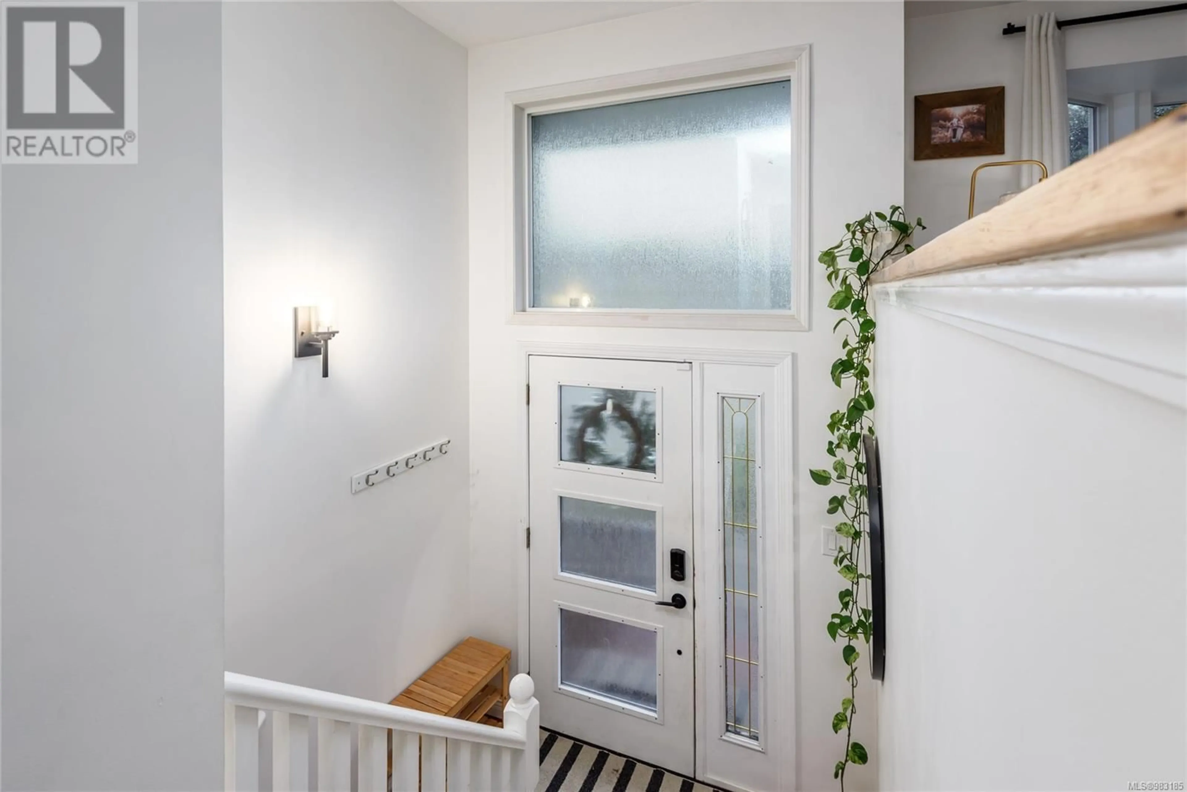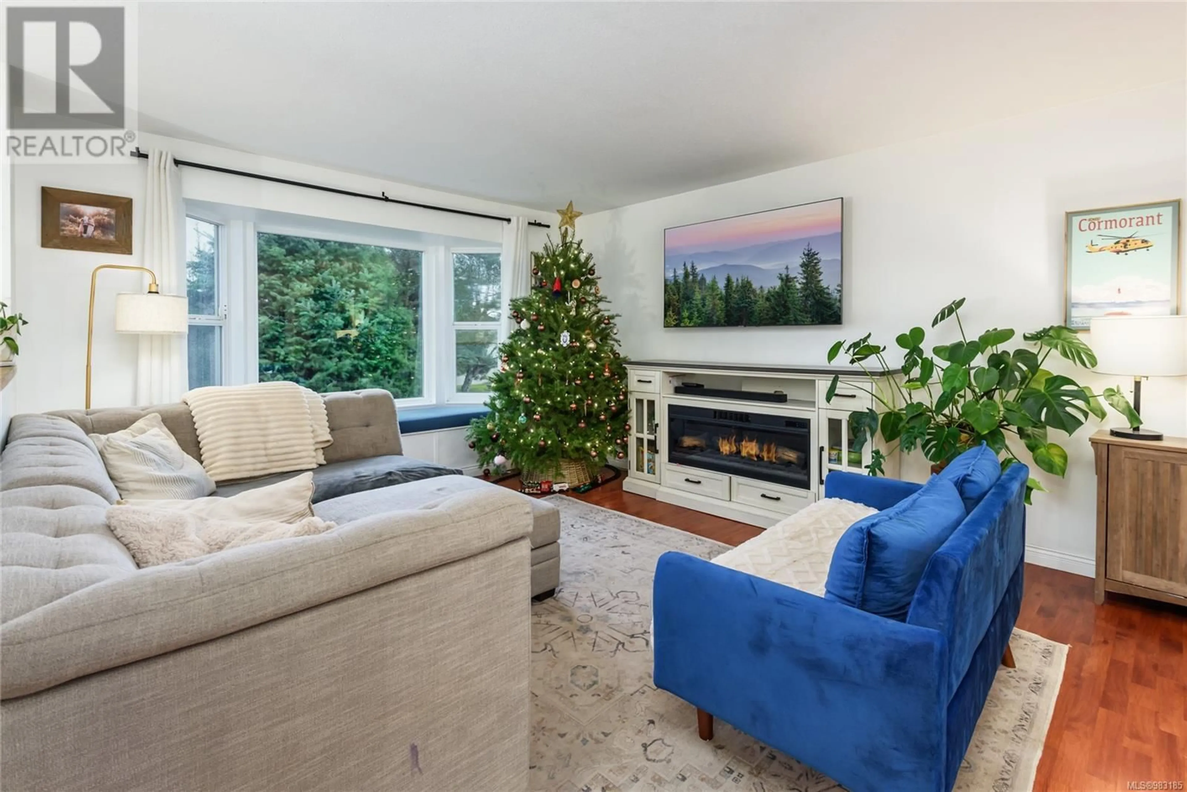685 Murrelet Dr, Comox, British Columbia V9M3P1
Contact us about this property
Highlights
Estimated ValueThis is the price Wahi expects this property to sell for.
The calculation is powered by our Instant Home Value Estimate, which uses current market and property price trends to estimate your home’s value with a 90% accuracy rate.Not available
Price/Sqft$437/sqft
Est. Mortgage$3,775/mo
Tax Amount ()-
Days On Market10 days
Description
Charming Updated 4-bedroom, 3-bath home on a quiet street in a prime location. This beautifully updated 4-bedroom, 3-bathroom residence perfectly blends modern comfort with timeless charm. Step inside and be greeted by bright and inviting living spaces, highlighted by upgraded windows that flood the home with natural light. The thoughtfully renovated bathrooms boast sleek fixtures, stylish tile work. The spacious kitchen is ready for your personal touch, opening up to an ideal layout for entertaining or cozy family gatherings. Each of the four generously sized bedrooms provides plenty of space, whether for restful nights, a home office, or a growing family. With major updates already complete, including windows, bathrooms, and more, this home is move-in ready and waiting for you to make it your own. Don't miss out on this exceptional opportunity - schedule your showing today! (id:39198)
Property Details
Interior
Features
Lower level Floor
Bathroom
5 ft x 9 ftBedroom
13 ft x 9 ftExterior
Parking
Garage spaces 5
Garage type -
Other parking spaces 0
Total parking spaces 5

