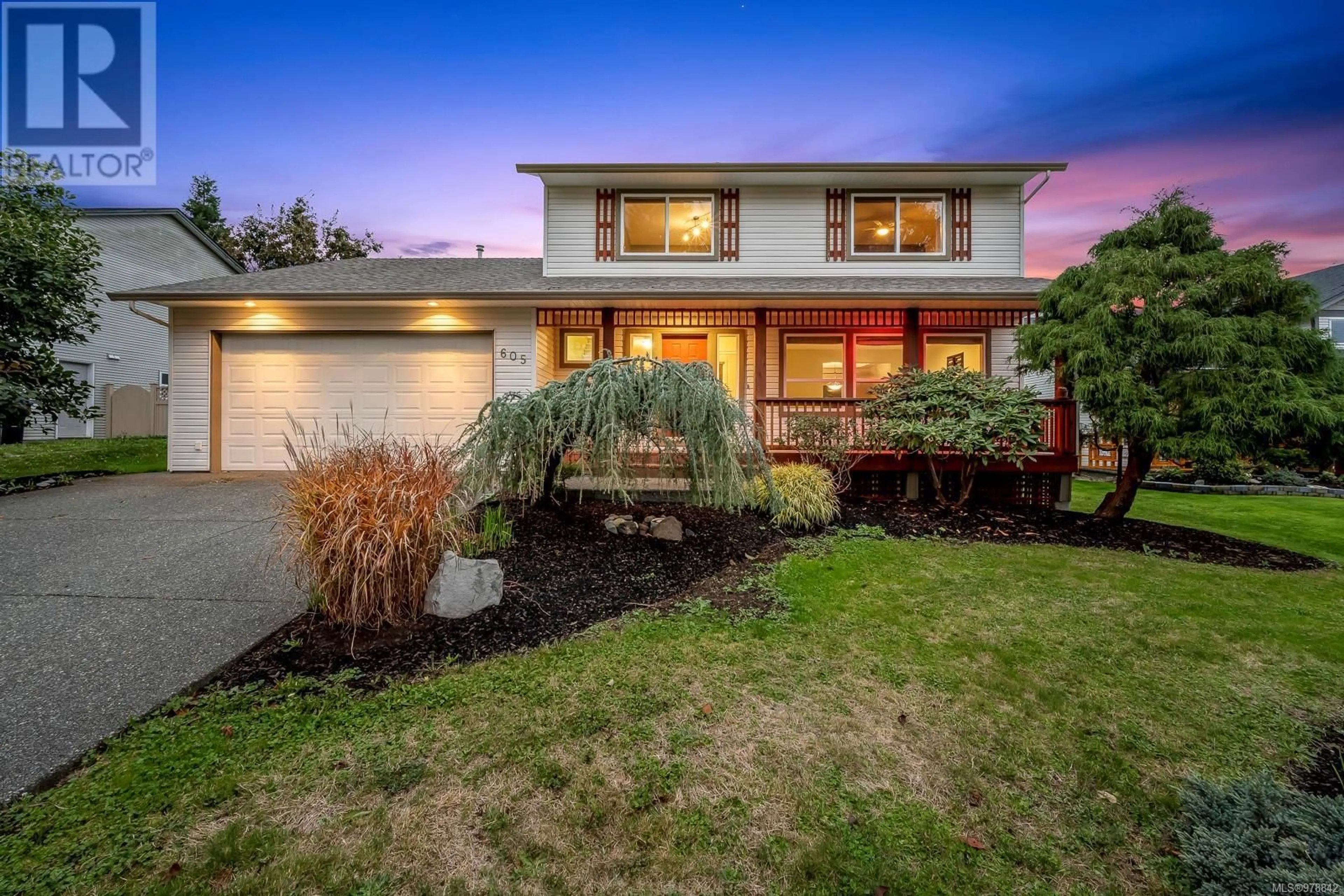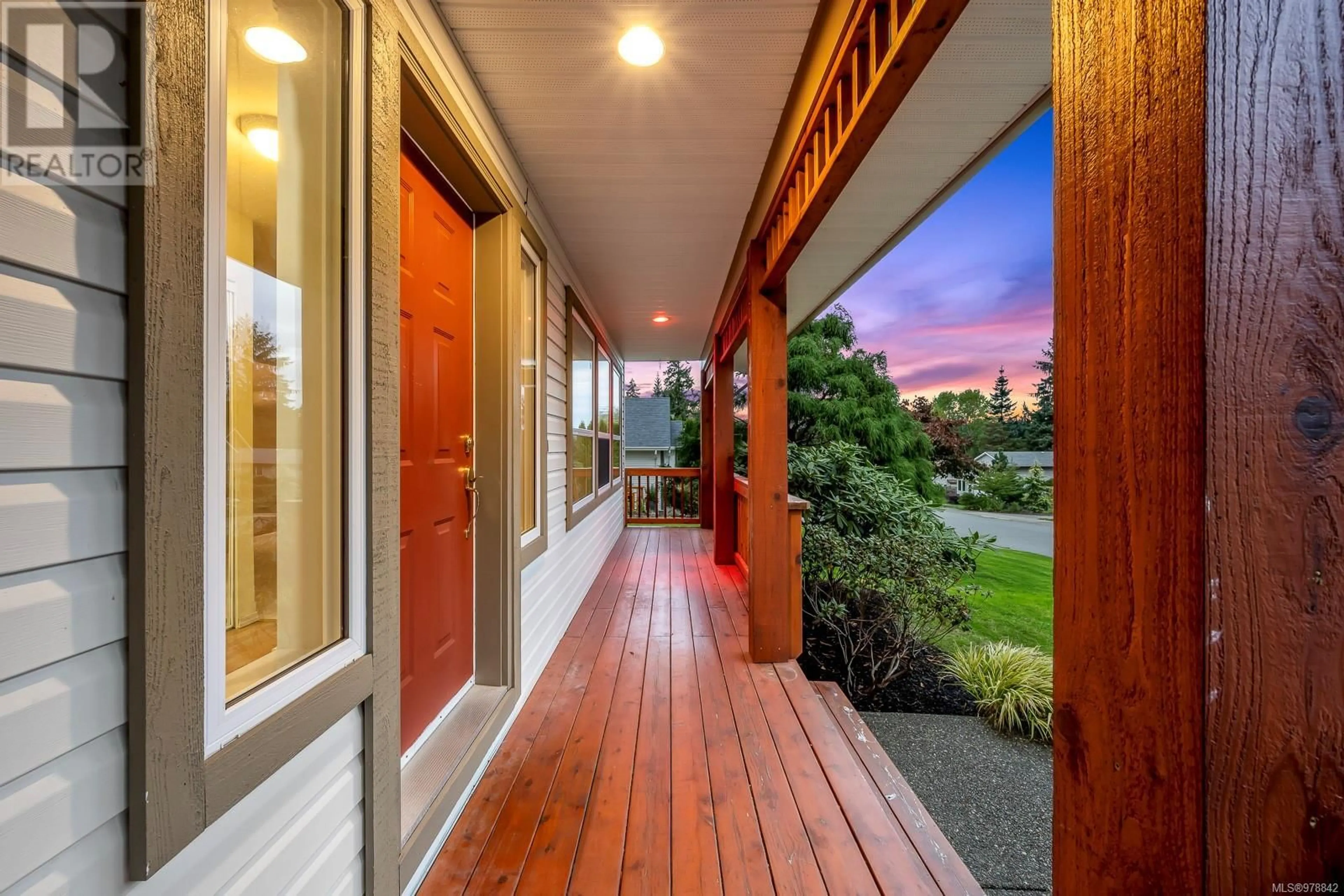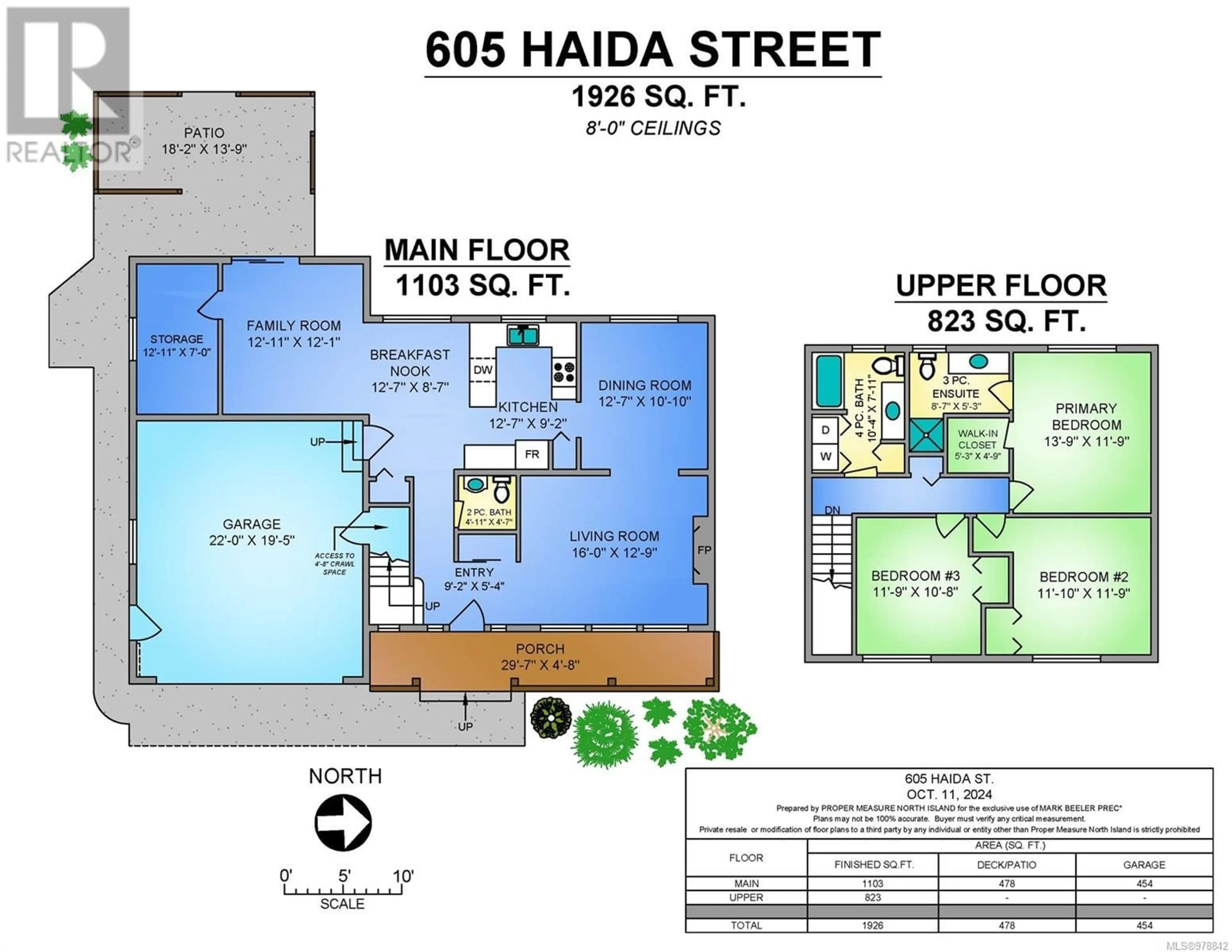605 Haida St, Comox, British Columbia V9M2L6
Contact us about this property
Highlights
Estimated ValueThis is the price Wahi expects this property to sell for.
The calculation is powered by our Instant Home Value Estimate, which uses current market and property price trends to estimate your home’s value with a 90% accuracy rate.Not available
Price/Sqft$357/sqft
Est. Mortgage$3,650/mo
Tax Amount ()-
Days On Market37 days
Description
Exceptionally well laid out family home with main level living, 3 generous bedrooms up plus den down and 3 bathrooms. It offers a fantastic, quiet Comox location walking distance to schools, parks and amenities! This well built home is graced with large windows and is flooded in natural light! The primary bedroom boasts a large walk in closet and a generous 3 piece ensuite with plenty of counter space! The front porch will charm you and the fully fenced west facing backyard is complete with a pergola over the patio area and beautiful mature trees and plants throughout. Heated with a natural gas fireplace and forced air gas furnace with gas hot water. The crawl space is large with big door access through the two car garage. Room for RV parking. Come see for yourself how this home can suite your needs! (id:39198)
Property Details
Interior
Features
Second level Floor
Ensuite
8'7 x 5'3Primary Bedroom
13'9 x 11'9Bedroom
11'10 x 11'9Bedroom
11'9 x 10'8Exterior
Parking
Garage spaces 4
Garage type -
Other parking spaces 0
Total parking spaces 4
Property History
 27
27


