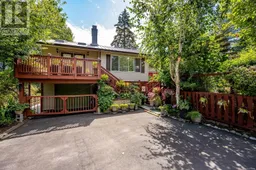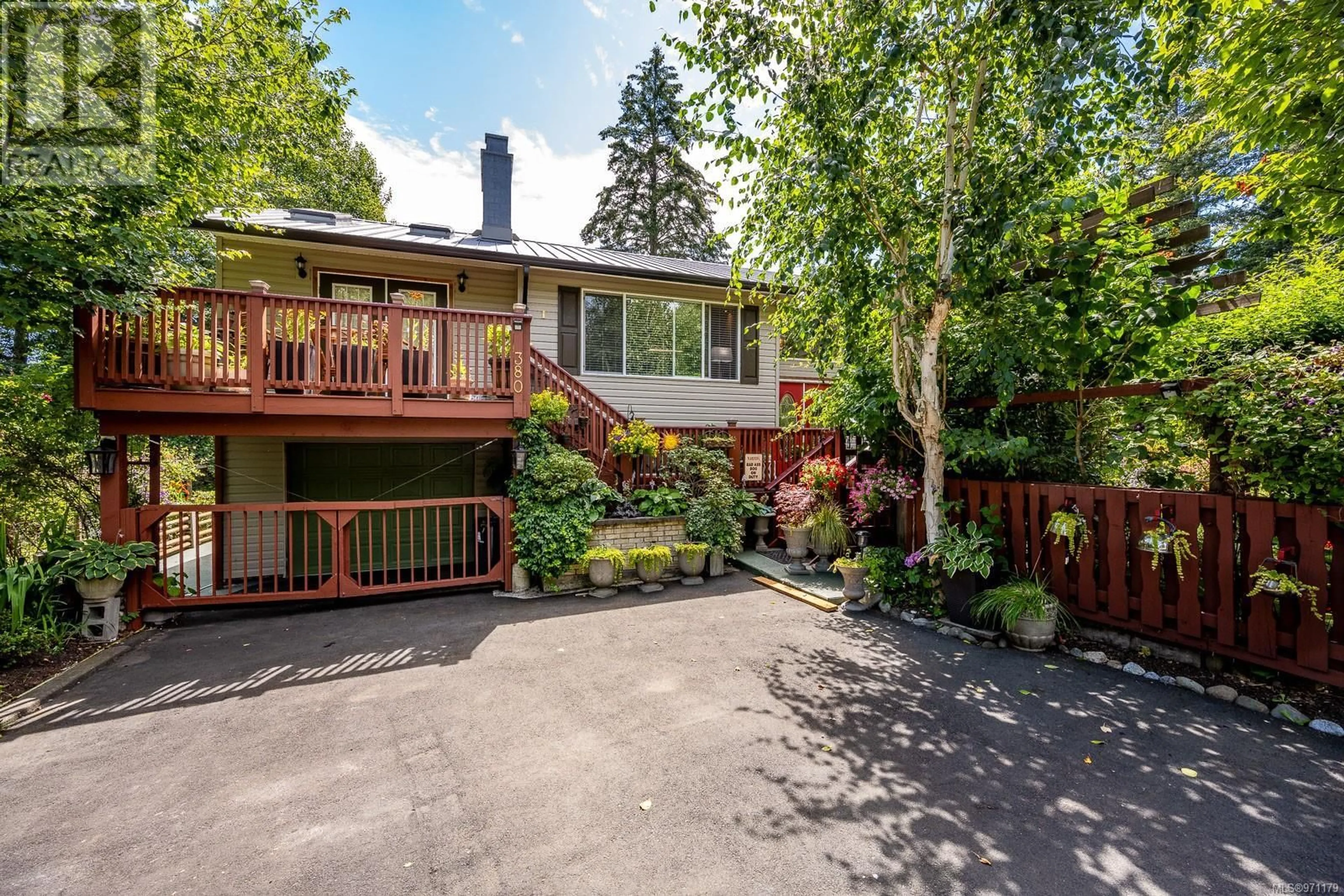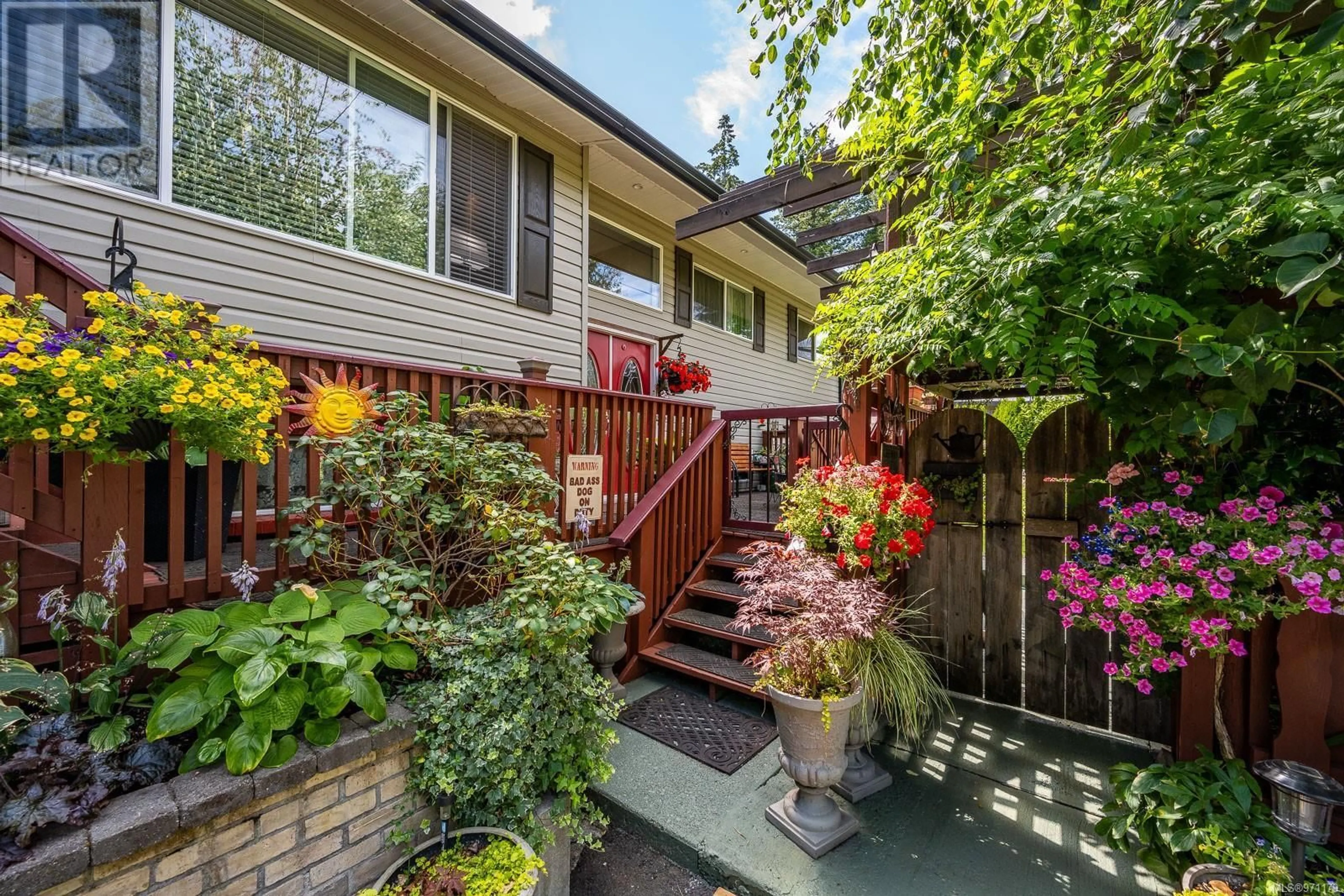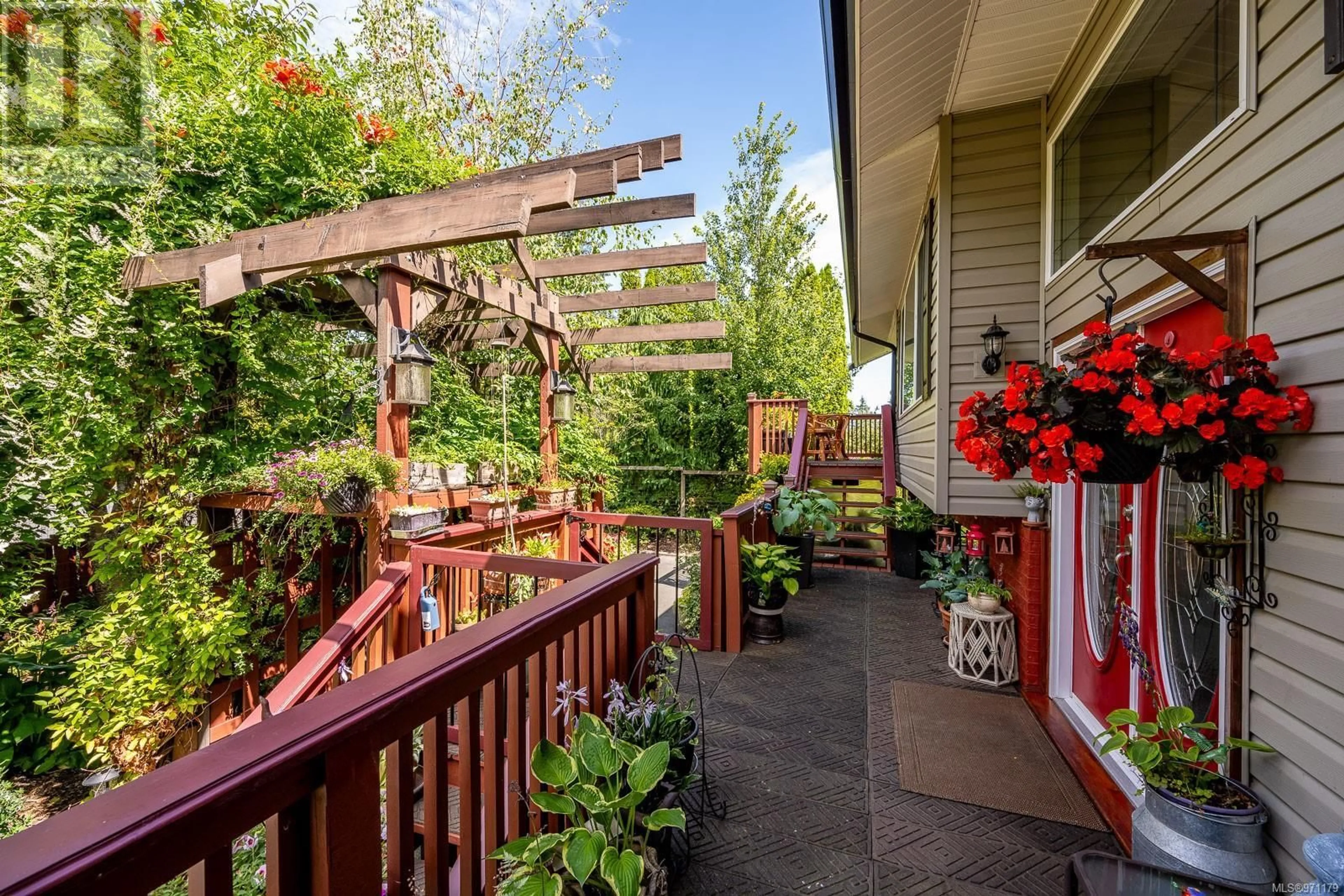380 Sable Pl, Comox, British Columbia V9M2E1
Contact us about this property
Highlights
Estimated ValueThis is the price Wahi expects this property to sell for.
The calculation is powered by our Instant Home Value Estimate, which uses current market and property price trends to estimate your home’s value with a 90% accuracy rate.Not available
Price/Sqft$330/sqft
Est. Mortgage$5,368/mo
Tax Amount ()-
Days On Market173 days
Description
This house has everything! You will not find another family home so complete and so centrally located. With four bedrooms and plenty of rec space there is lots of room for the whole family. This home is beautifully landscaped on a quarter acre lot at the end of a quiet cul de sac, minutes from E'cole Robb Elementary. The 150 sqft chef's kitchen, large balcony, multiple dining areas, outdoor kitchen complete with pizza oven and spit roaster, and pub complete with pool table and beer taps are perfect for entertaining. The garden includes apple, plum and cherry trees, blueberries and even a kiwi vine. Pick figs and grapes right from your deck overlooking the mountains. For the handyman, there is an additional 1200 sq ft in workshop and garage space, a fully serviced shop with air compressor, lathe, band saw, table saw and more. The only thing this house is missing is you. (id:39198)
Property Details
Interior
Features
Lower level Floor
Laundry room
10'11 x 10'5Bedroom
10'11 x 8'5Den
15'1 x 13'3Bathroom
10'8 x 6'9Exterior
Parking
Garage spaces 3
Garage type -
Other parking spaces 0
Total parking spaces 3
Property History
 54
54




