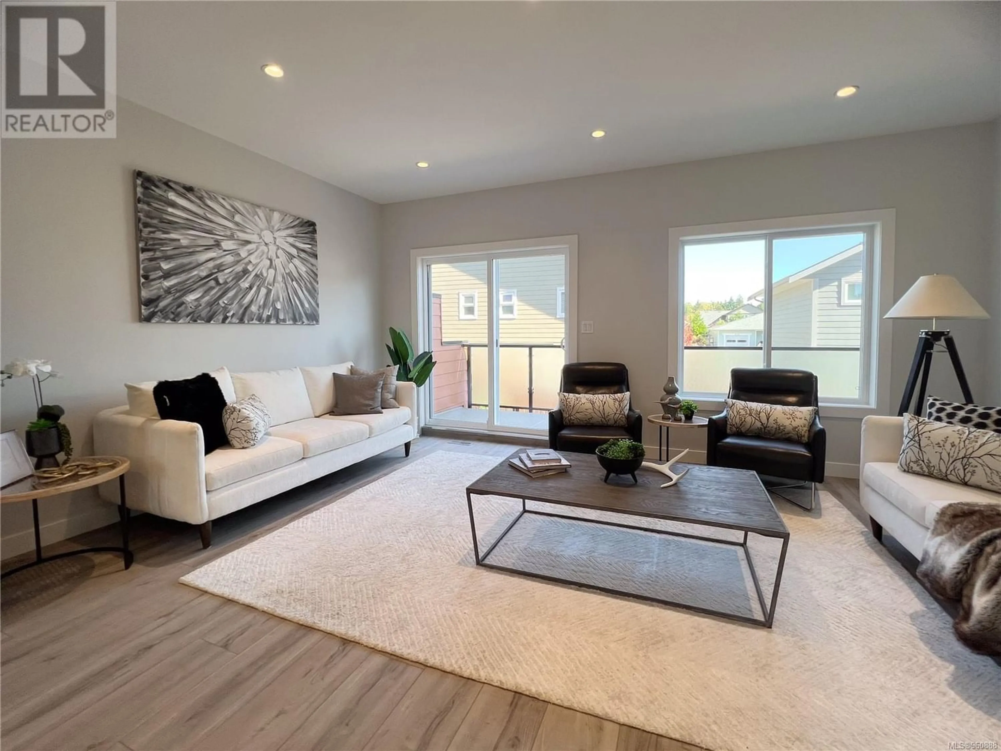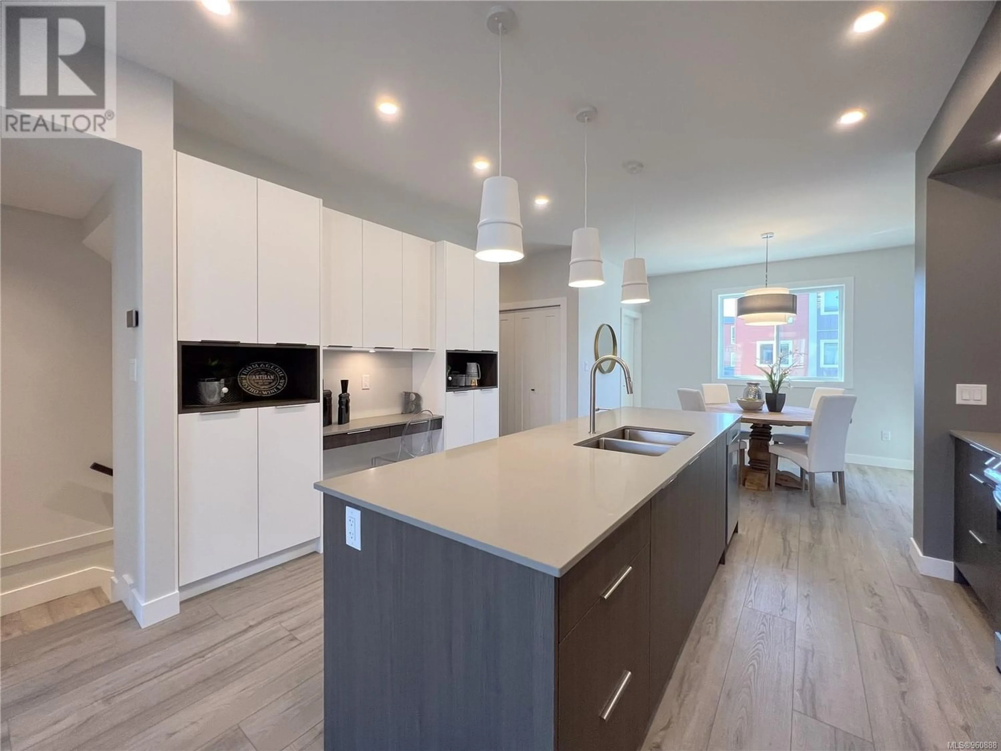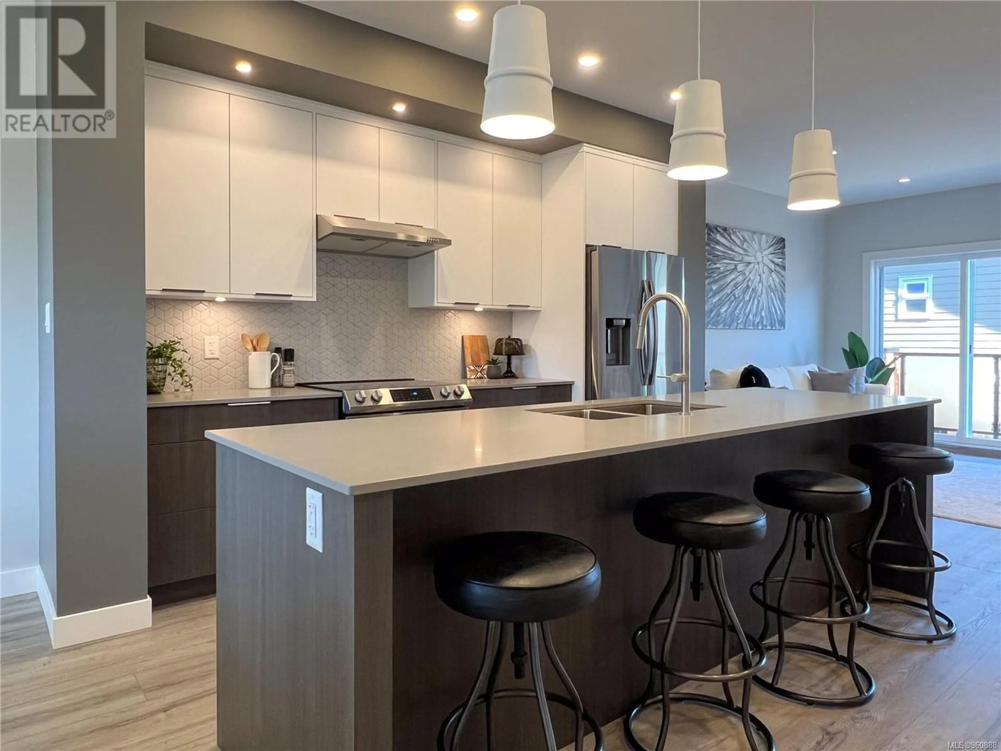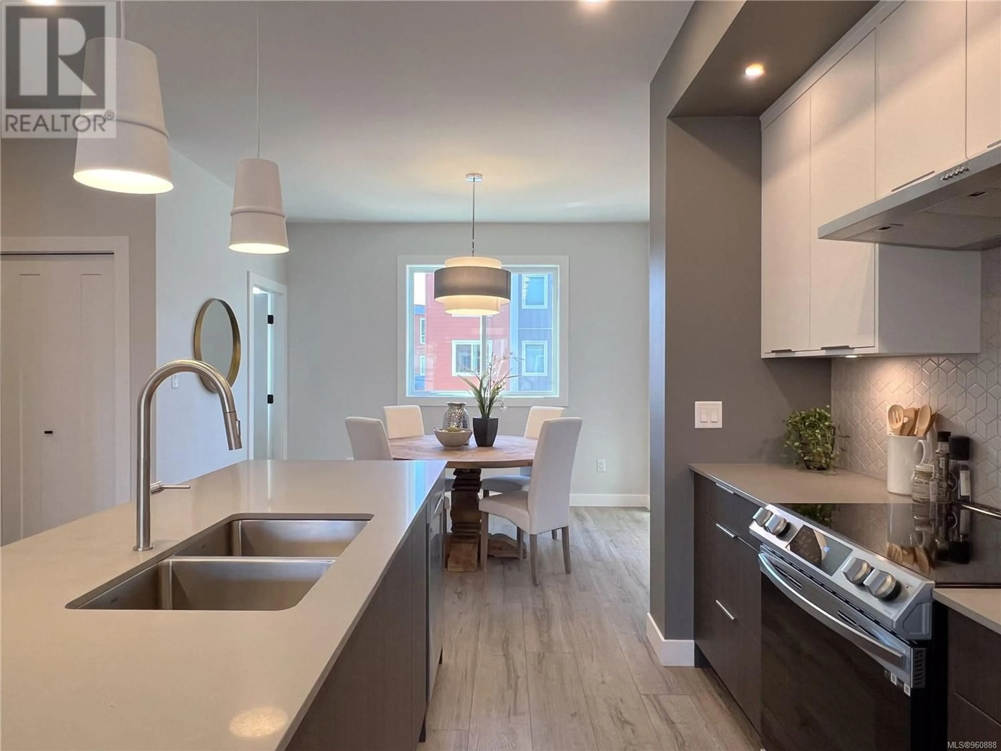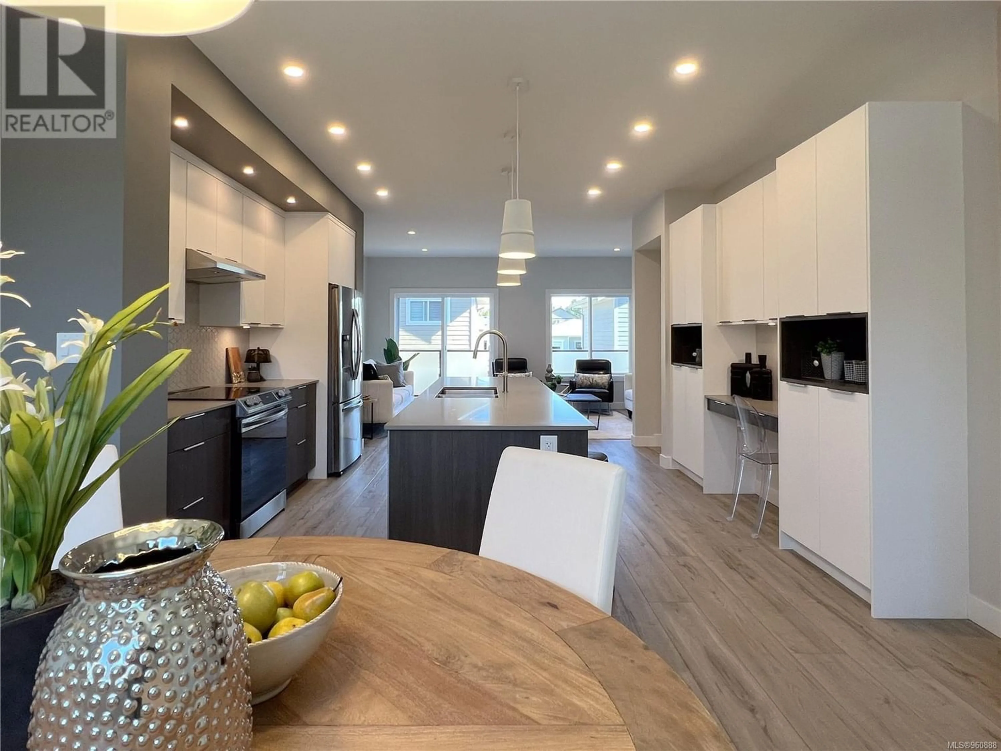30 2310 Guthrie Rd, Comox, British Columbia V9M4G1
Contact us about this property
Highlights
Estimated ValueThis is the price Wahi expects this property to sell for.
The calculation is powered by our Instant Home Value Estimate, which uses current market and property price trends to estimate your home’s value with a 90% accuracy rate.Not available
Price/Sqft$399/sqft
Est. Mortgage$3,071/mo
Maintenance fees$266/mo
Tax Amount ()-
Days On Market253 days
Description
Don't miss out! 1 of 2 units remaining! This is the last 3 bedroom with added flex room on the lower level. With a quiet backyard & double parking, this townhome features an open concept floorplan finished with durable vinyl plank floors, tiled bathrooms, recessed & accent lighting, cabinetry build-ins & quartz counters along with efficient mechanicals like Hot water on demand, natural gas hi-efficiency furnace & Heat pump for both Heat & Air conditioning. 3 Beds & laundry on the upstairs floor, while the lower level flex room with 2 piece bathroom offers multiple options such as a guest bedroom, gym area, family/playroom etc. Amazing Comox location close to amenities, schools & walking trails & playgrounds. With new construction save the BC Property Transfer Tx (if eligible) representing thousands in savings over purchasing a resale. Blinds & Appliance Package included.Join us for an Open House this Saturday 1-3 pm (id:39198)
Property Details
Interior
Features
Lower level Floor
Bonus Room
18'2 x 10'2Bathroom
Exterior
Parking
Garage spaces 2
Garage type -
Other parking spaces 0
Total parking spaces 2
Condo Details
Inclusions

