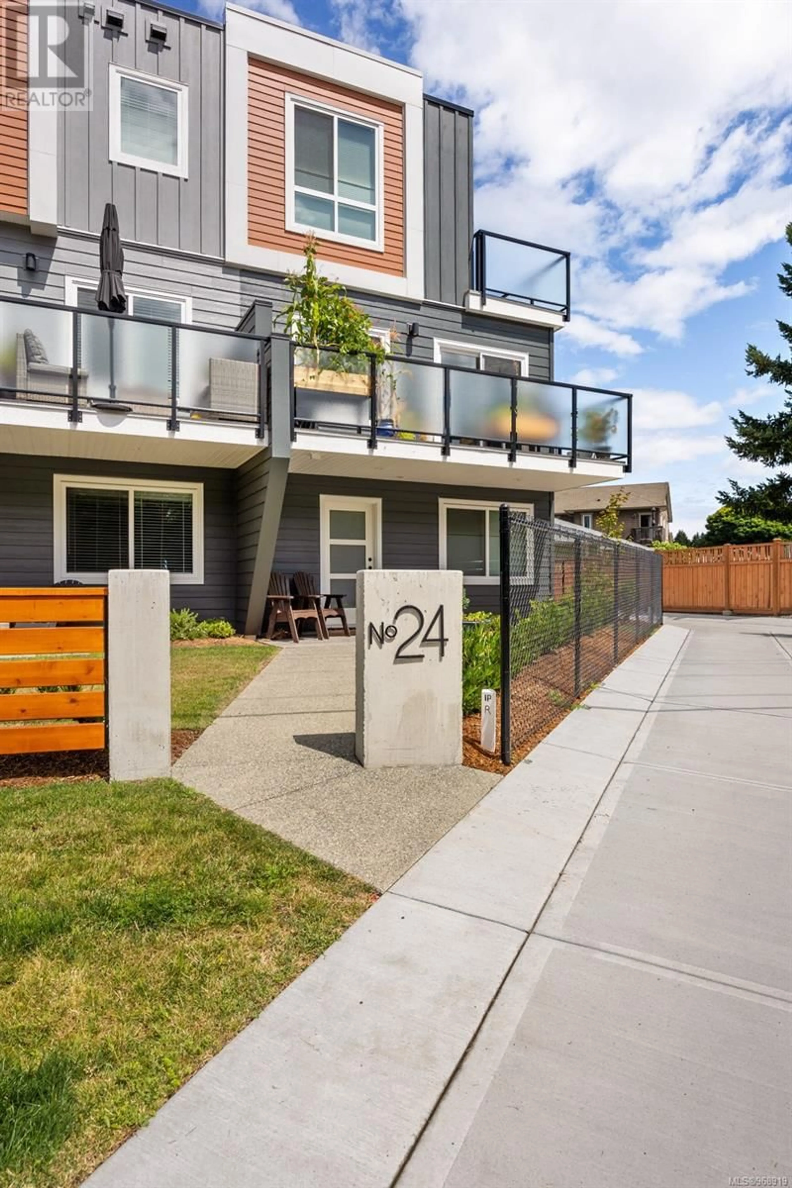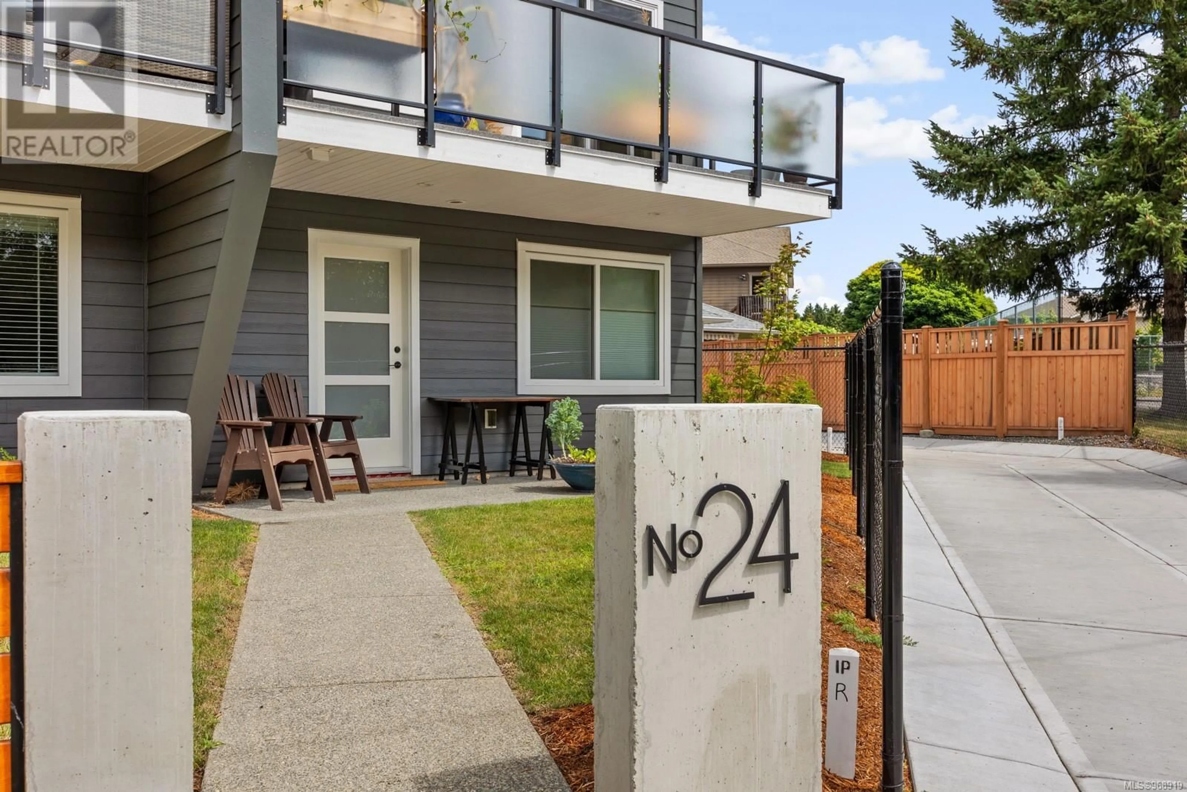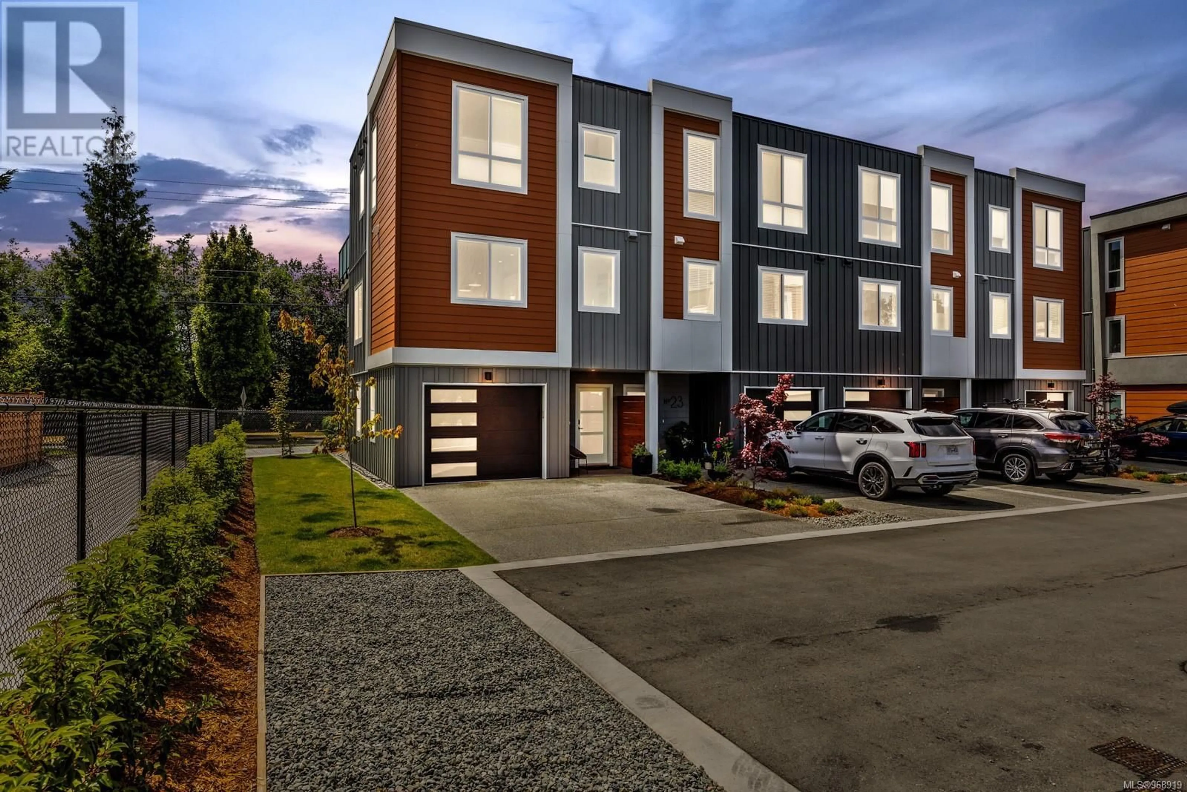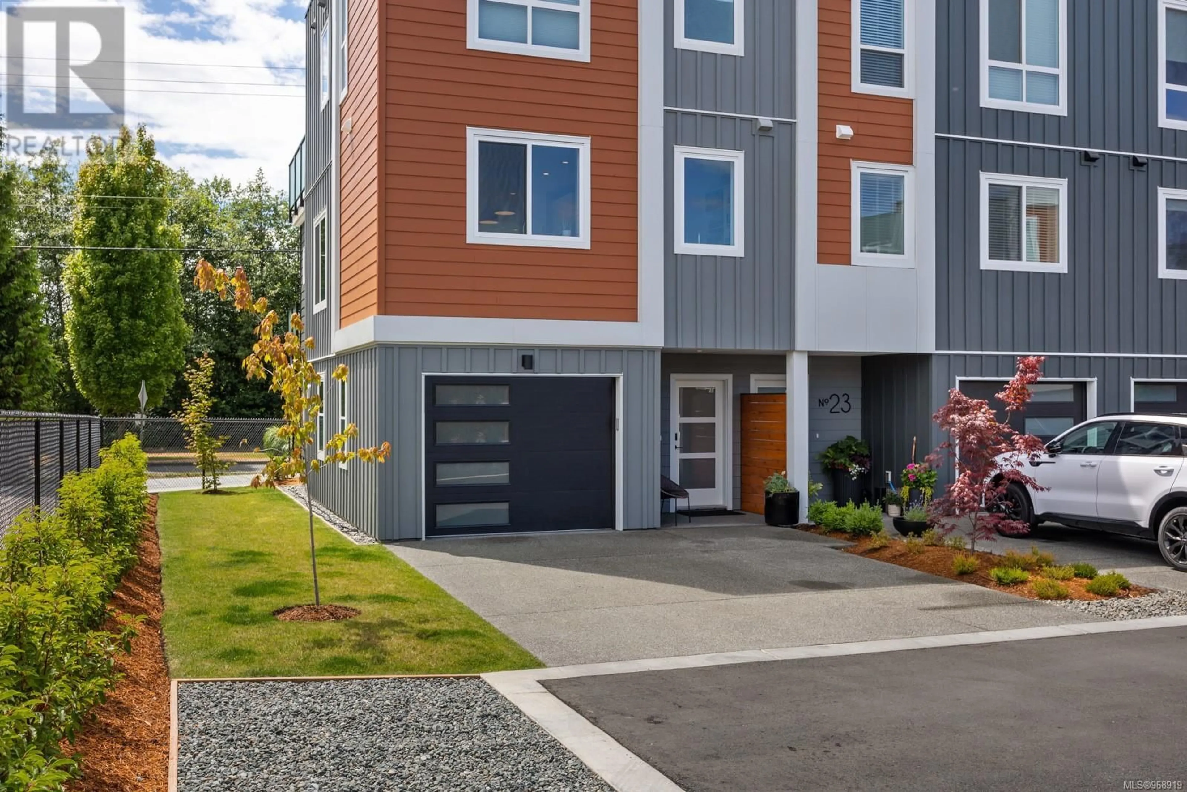24 2310 Guthrie Rd, Comox, British Columbia V9M0C6
Contact us about this property
Highlights
Estimated ValueThis is the price Wahi expects this property to sell for.
The calculation is powered by our Instant Home Value Estimate, which uses current market and property price trends to estimate your home’s value with a 90% accuracy rate.Not available
Price/Sqft$401/sqft
Est. Mortgage$3,071/mo
Maintenance fees$259/mo
Tax Amount ()-
Days On Market183 days
Description
WOW!! NO GST! Less than 3 yes old. Check out this beautiful Comox Townhouse, Inside this modern & spacious floor plan offers 1766sqft on 3 levels. 3 bedrooms & 2.5 Baths. Designed w/ the Urban Warm colour palette. Gorgeous quartz Island & counters throughout, custom shelving, S/S Appliance package, B/I Vacuum, Under cabinet lighting, 9FT ceilings, wide plank flooring, custom cabinetry & more. This awesome END UNIT includes 2 entries, 2 balconies & ground floor patio. 3 Parking spaces, 2 ensuites, 2 heated bathroom floors, Hunter Douglas Blinds (light filtering & room darkening), Custom walk-in Pantry off the kitchen w/sink, H20 on Demand, 3rd bedroom on ground floor with ensuite.Forced Air High Efficiency Natural Gas heating with Heat Pump & A/C. Your investment is protected by a 2/5/10 New Home Warranty. Put it on your list and come take a look. (id:39198)
Property Details
Interior
Features
Third level Floor
Bathroom
measurements not available x 8 ftBedroom
11'9 x 11'5Ensuite
6'1 x 12'11Primary Bedroom
12'3 x 13'9Exterior
Parking
Garage spaces 18
Garage type -
Other parking spaces 0
Total parking spaces 18
Condo Details
Inclusions




