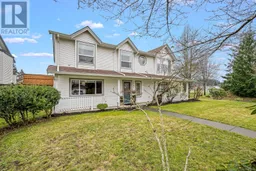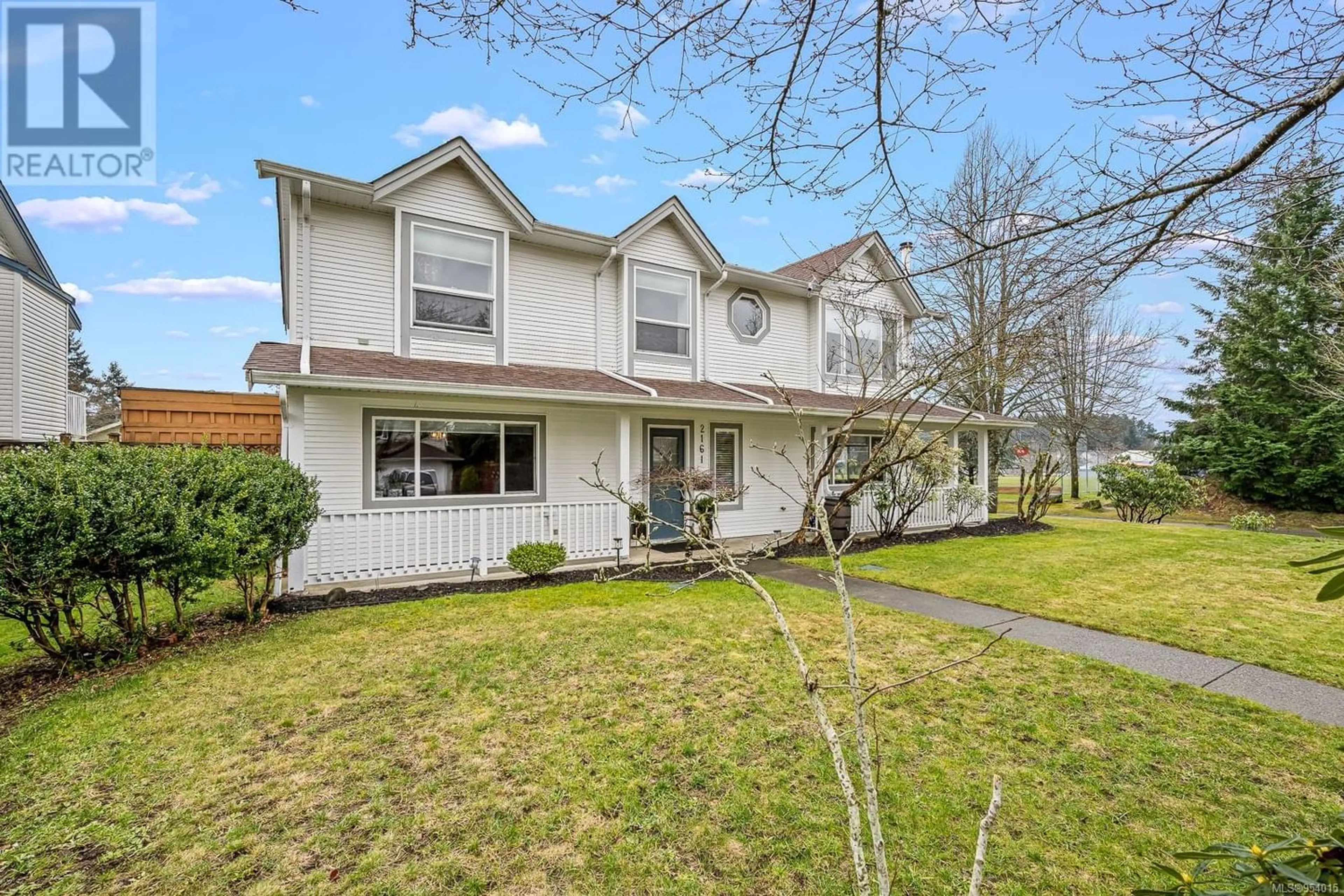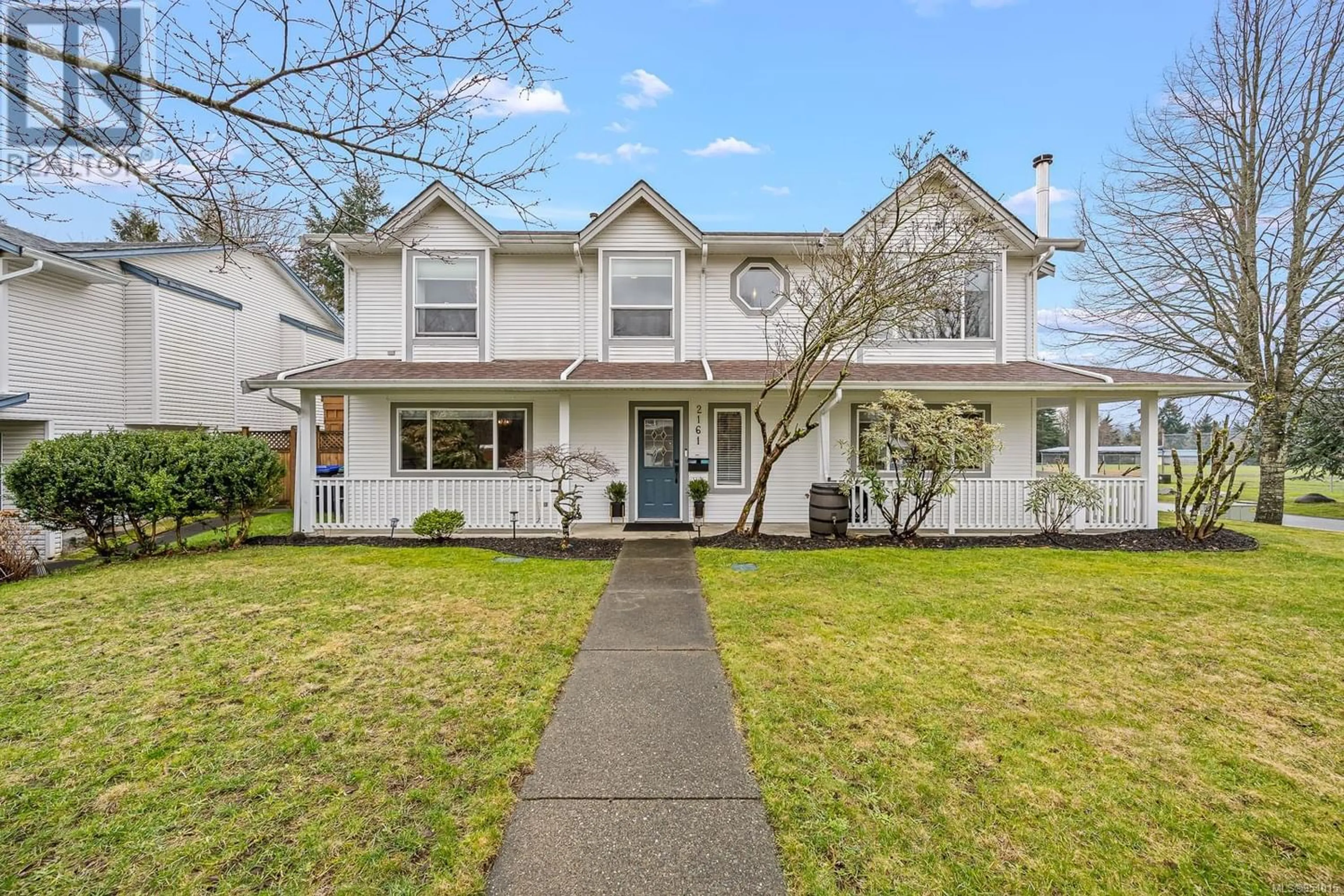2161 Meadowlark Dr, Comox, British Columbia V9M3P4
Contact us about this property
Highlights
Estimated ValueThis is the price Wahi expects this property to sell for.
The calculation is powered by our Instant Home Value Estimate, which uses current market and property price trends to estimate your home’s value with a 90% accuracy rate.Not available
Price/Sqft$321/sqft
Est. Mortgage$4,015/mo
Tax Amount ()-
Days On Market276 days
Description
In a perfect location, with 5 bedrooms and 3 bathrooms, this family home offers it all. You'll love the functional layout for your growing family. Upstairs has 3 generous sized bedrooms, a family bathroom and an updated ensuite off the primary bedroom. Entertaining will be a breeze with a large kitchen / dining / living open area which opens up to a huge 21' x 21' deck with mountain views. On the ground level are a further 2 full sized bedrooms, laundry, bathroom and a large 26' x 12' multipurpose recreation room, complete with wet bar, perfect for hosting the big game, movie nights, home gym or a home office, the possibilities are endless. Other highlights include a 21' x 20' double garage, fully fenced yard, irrigation and beautiful trees in the mature garden. Lastly, the location is ideal being adjacent to Aspen Park, shopping and a very short walk to Aspen Park Elementary. Book your showing today (id:39198)
Property Details
Interior
Features
Second level Floor
Kitchen
14 ft x 12 ftDining room
13 ft x 11 ftLiving room
13 ft x 13 ftBathroom
8 ft x 7 ftExterior
Parking
Garage spaces 4
Garage type -
Other parking spaces 0
Total parking spaces 4
Property History
 51
51

