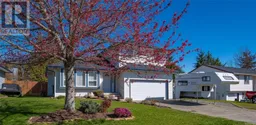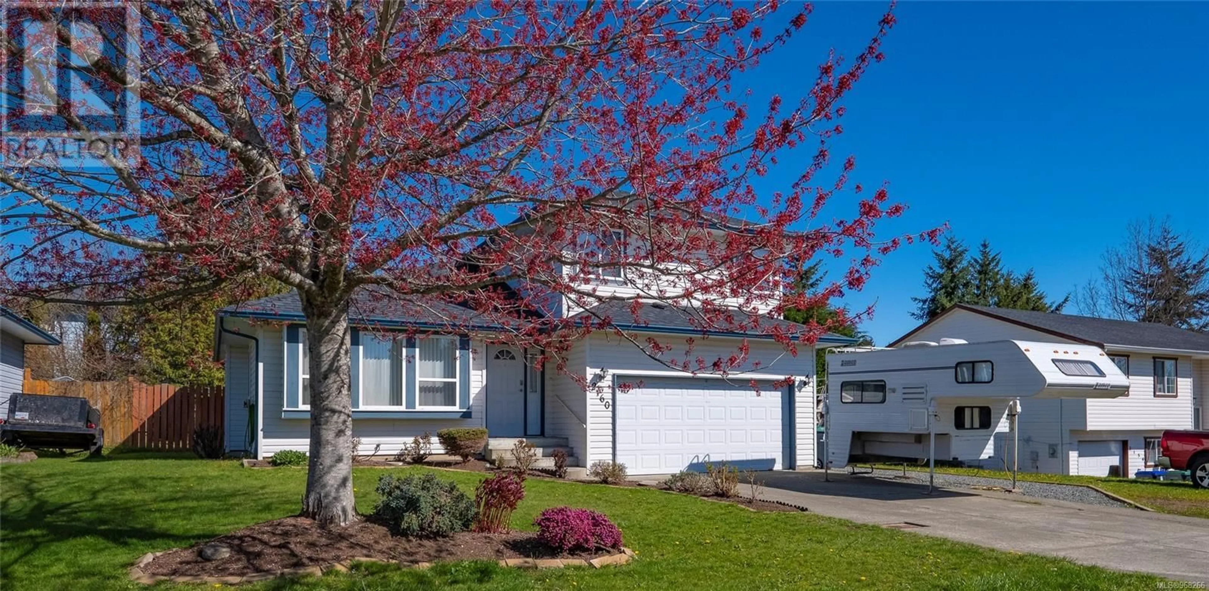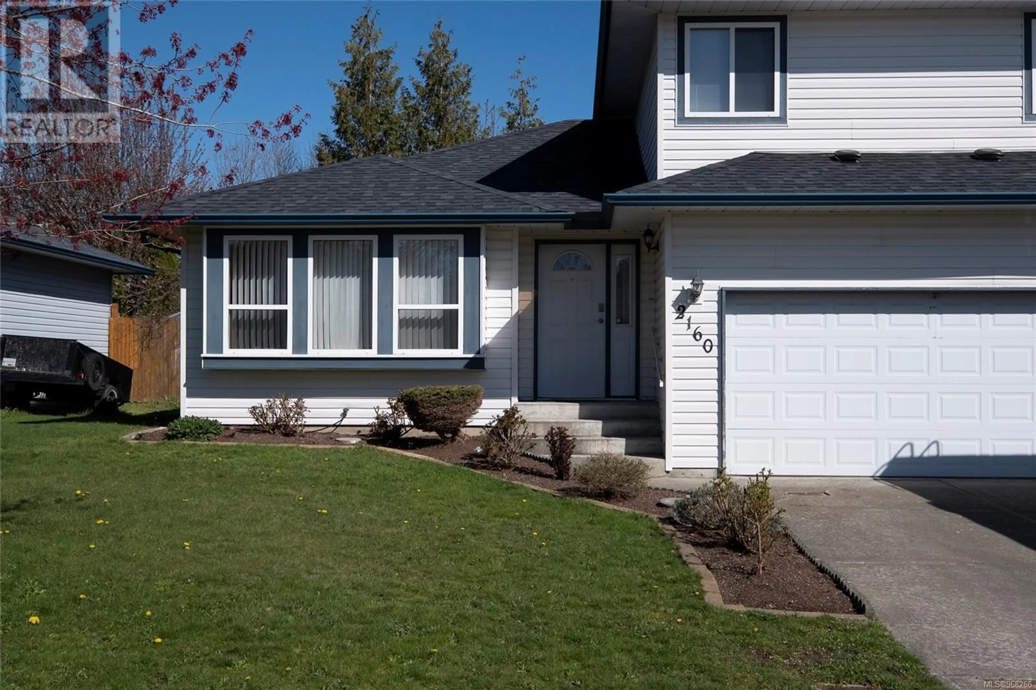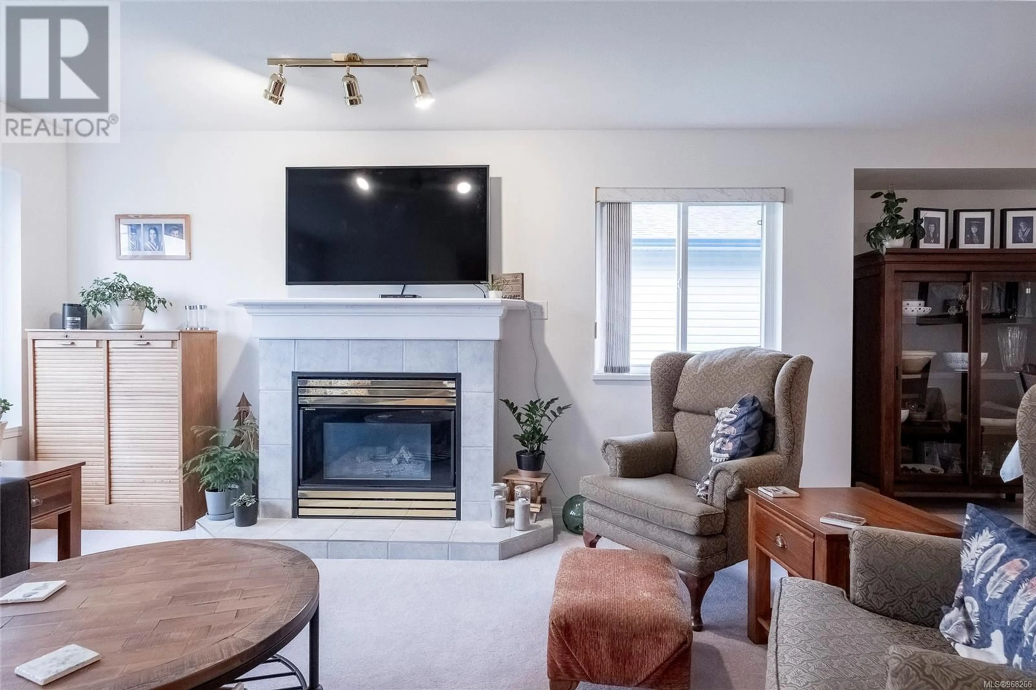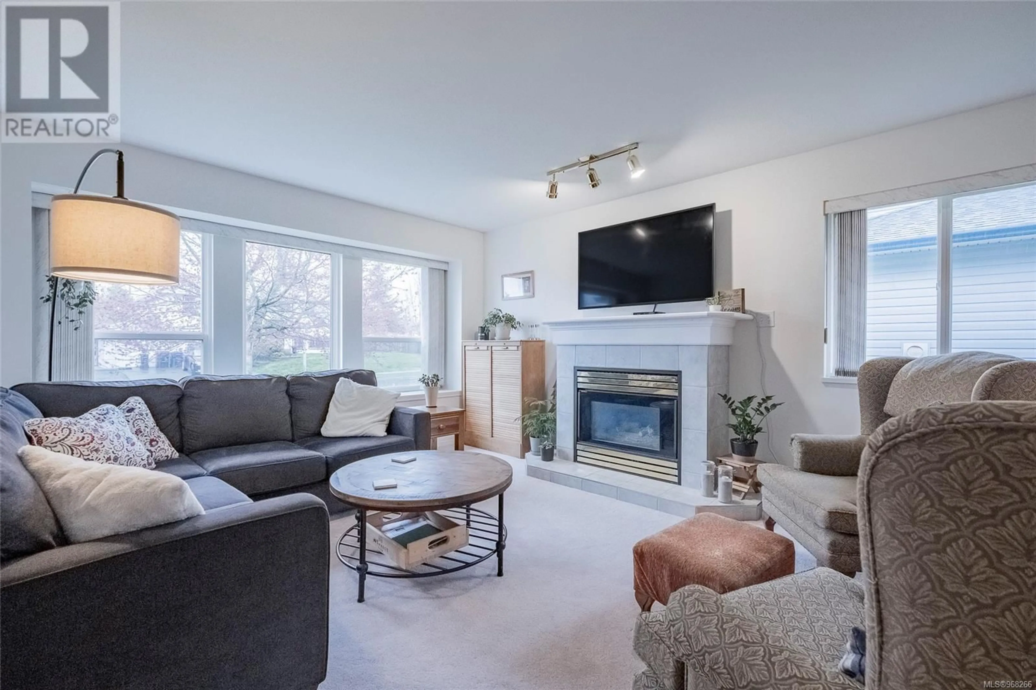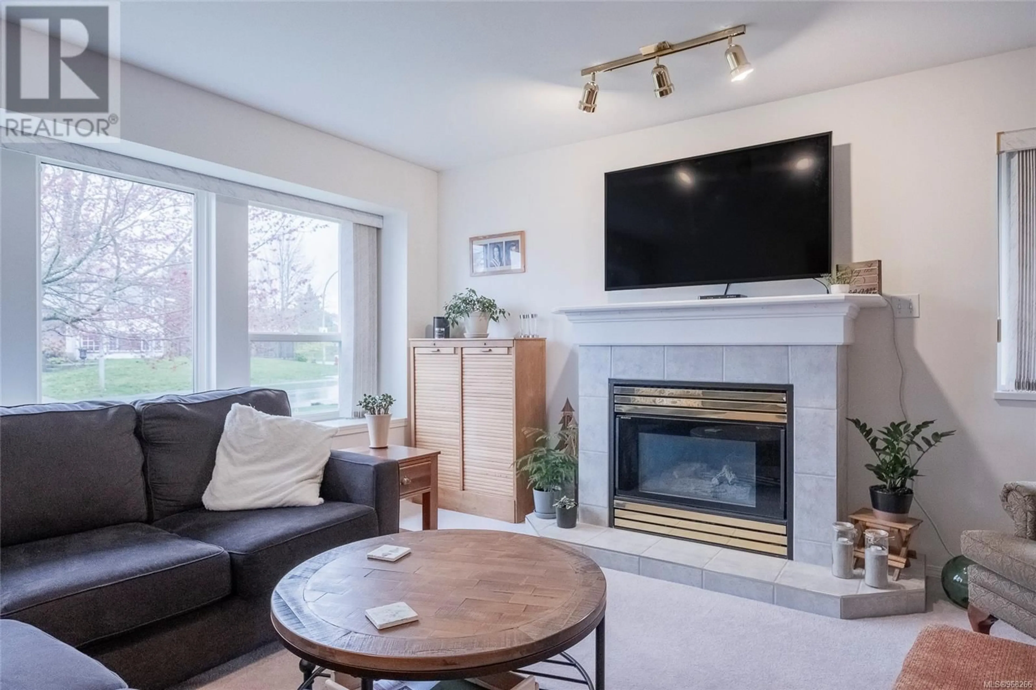2160 Murrelet Dr, Comox, British Columbia V9M3P5
Contact us about this property
Highlights
Estimated ValueThis is the price Wahi expects this property to sell for.
The calculation is powered by our Instant Home Value Estimate, which uses current market and property price trends to estimate your home’s value with a 90% accuracy rate.Not available
Price/Sqft$456/sqft
Est. Mortgage$3,294/mo
Tax Amount ()-
Days On Market206 days
Description
Step into the warmth and comfort of this delightful 3-bedroom, 3-bathroom Comox home beautifully updated living space. Recent renovations include fresh paint throughout, stylishly updated bathrooms and closet organizers. Other wonderful features include the spacious living room and adjacent dining area. The spacious kitchen, equipped with modern appliances and ample storage, invites culinary creativity. Venture upstairs to discover the peaceful retreat of the primary bedroom, complete with a spacious walk-in closet and an ensuite bath for added convenience and luxury. Two additional bedrooms, each featuring their own walk-in closets, offer versatility for family living or hosting guests. Outside, the lovely backyard provides privacy and space for enjoyment, with RV parking available for added convenience. Located in a desirable neighborhood, close to amenities including grocery stores, schools, and parks, this home offers both comfort and convenience for family living. (id:39198)
Property Details
Interior
Features
Second level Floor
Ensuite
Bathroom
Primary Bedroom
13'8 x 11'11Bedroom
11'10 x 8'11Exterior
Parking
Garage spaces 2
Garage type -
Other parking spaces 0
Total parking spaces 2
Property History
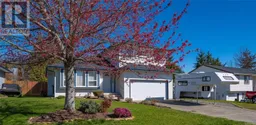 31
31