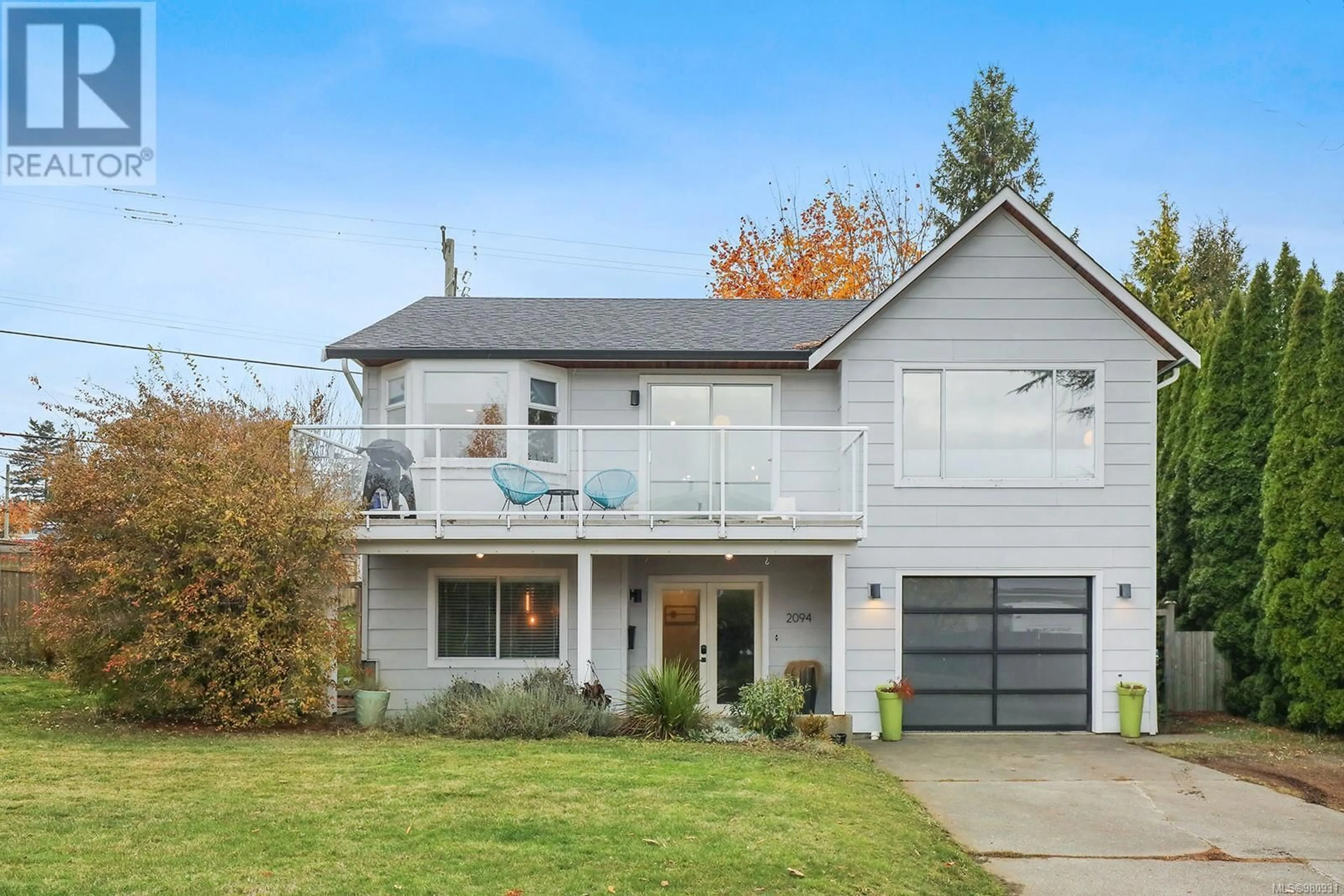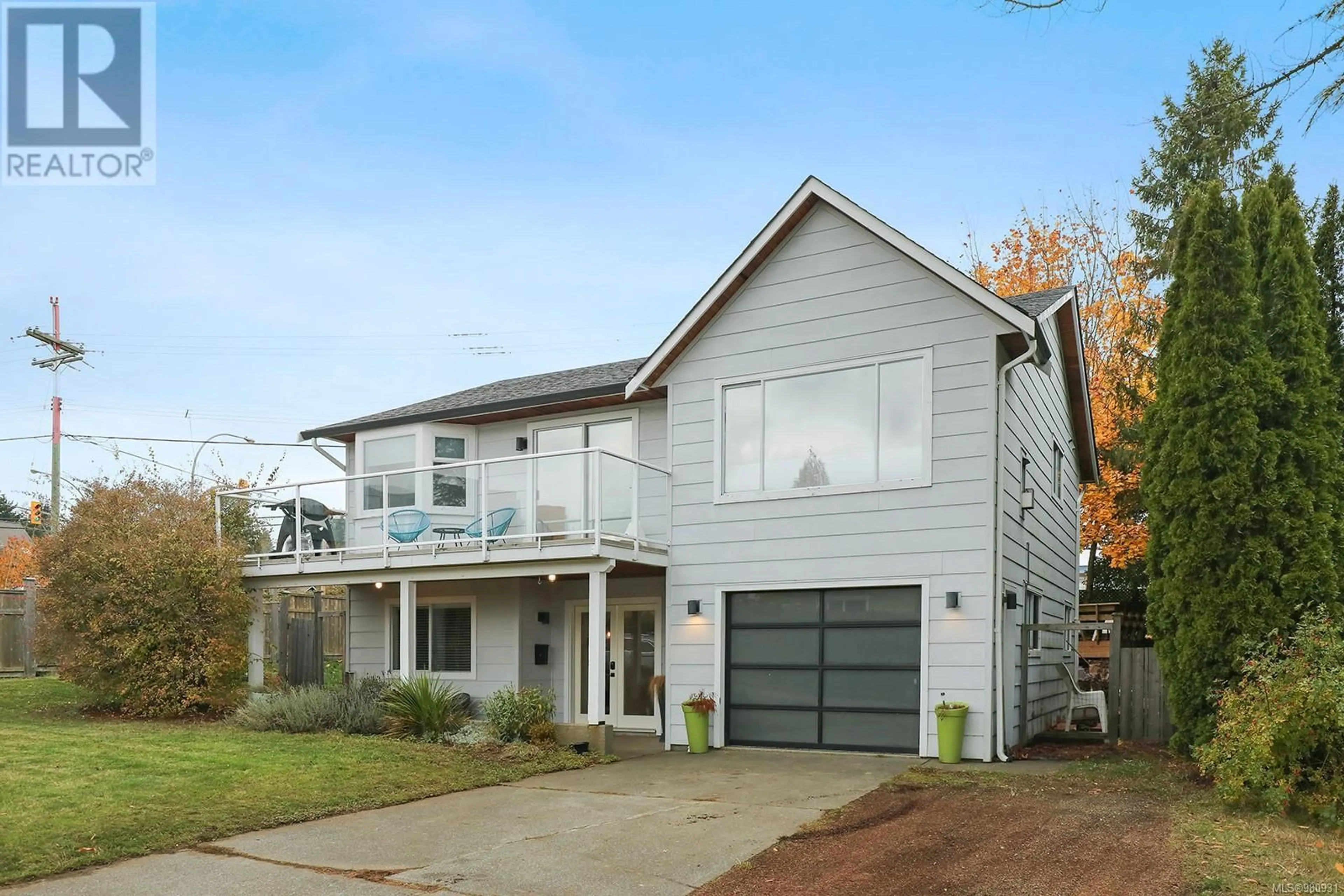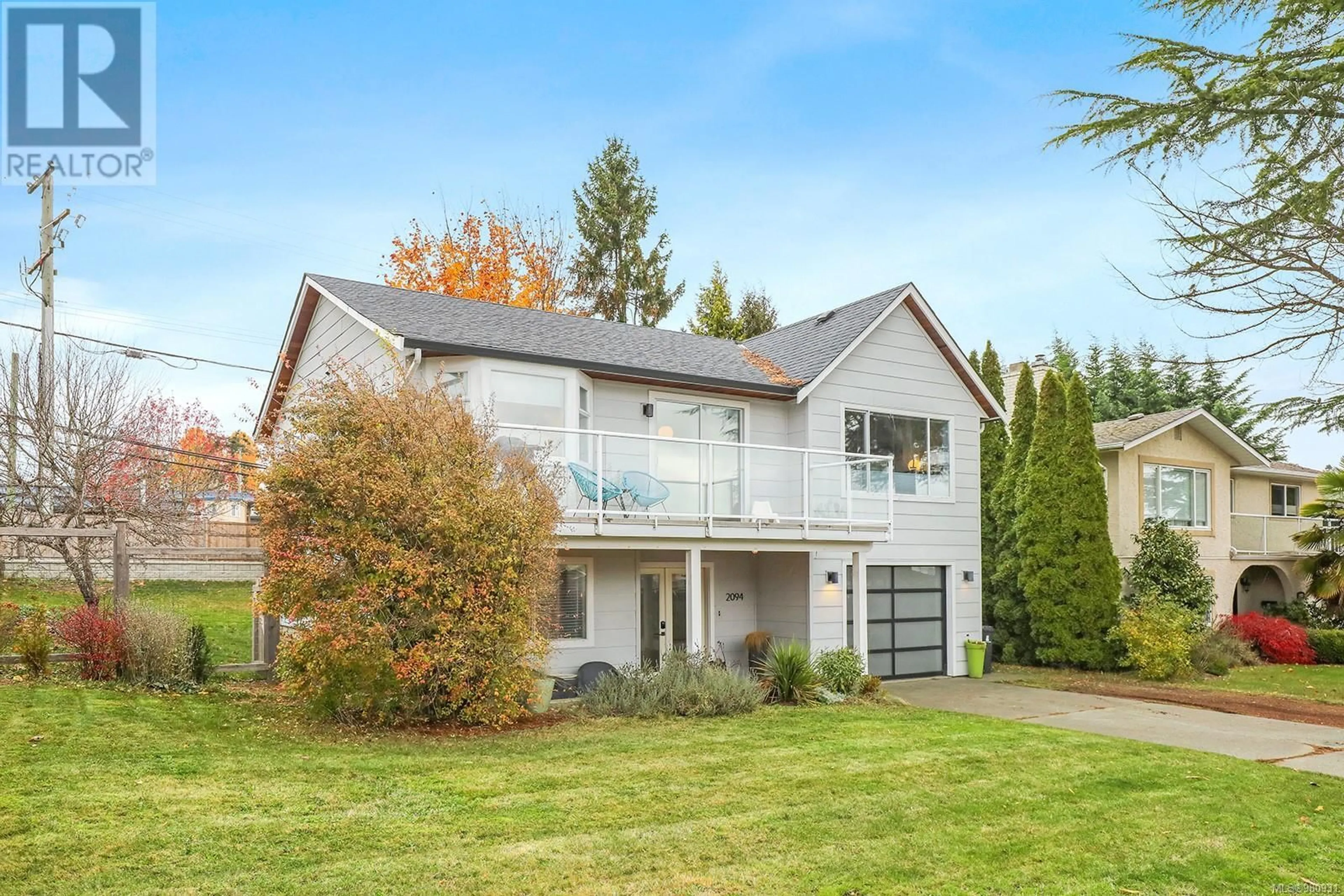2094 Park Dr, Comox, British Columbia V9M1W2
Contact us about this property
Highlights
Estimated ValueThis is the price Wahi expects this property to sell for.
The calculation is powered by our Instant Home Value Estimate, which uses current market and property price trends to estimate your home’s value with a 90% accuracy rate.Not available
Price/Sqft$443/sqft
Est. Mortgage$3,560/mo
Tax Amount ()-
Days On Market5 days
Description
This beautifully updated 4-bedroom, 2.5-bathroom home offers the perfect blend of comfort and convenience, ready to welcome its new owners. Situated in a central location, the home features nice views of the water and mountains from the bright, open-concept living, dining, and kitchen areas-creating an inviting space for family gatherings and relaxation. The home features 2 bedrooms upstairs and 2 downstairs, providing ample space for a growing family. The lower level also includes a cozy family room, ideal for a TV room or a quiet retreat away from the main living areas. Outside, you'll find a large, fully-fenced yard with a new deck-perfect for entertaining guests or enjoying the summer weather. Plus, the attached garage offers plenty of space for your gear and toys, and easy access to everything the Comox Valley has to offer, including schools, parks, shopping, and outdoor recreation. This home is move-in ready and waiting for you to make it your own Don't miss the opportunity (id:39198)
Upcoming Open House
Property Details
Interior
Features
Lower level Floor
Entrance
20'7 x 9'11Family room
17'6 x 11'1Bedroom
11'2 x 11'1Bedroom
12'10 x 9'6Exterior
Parking
Garage spaces 3
Garage type -
Other parking spaces 0
Total parking spaces 3
Property History
 41
41


