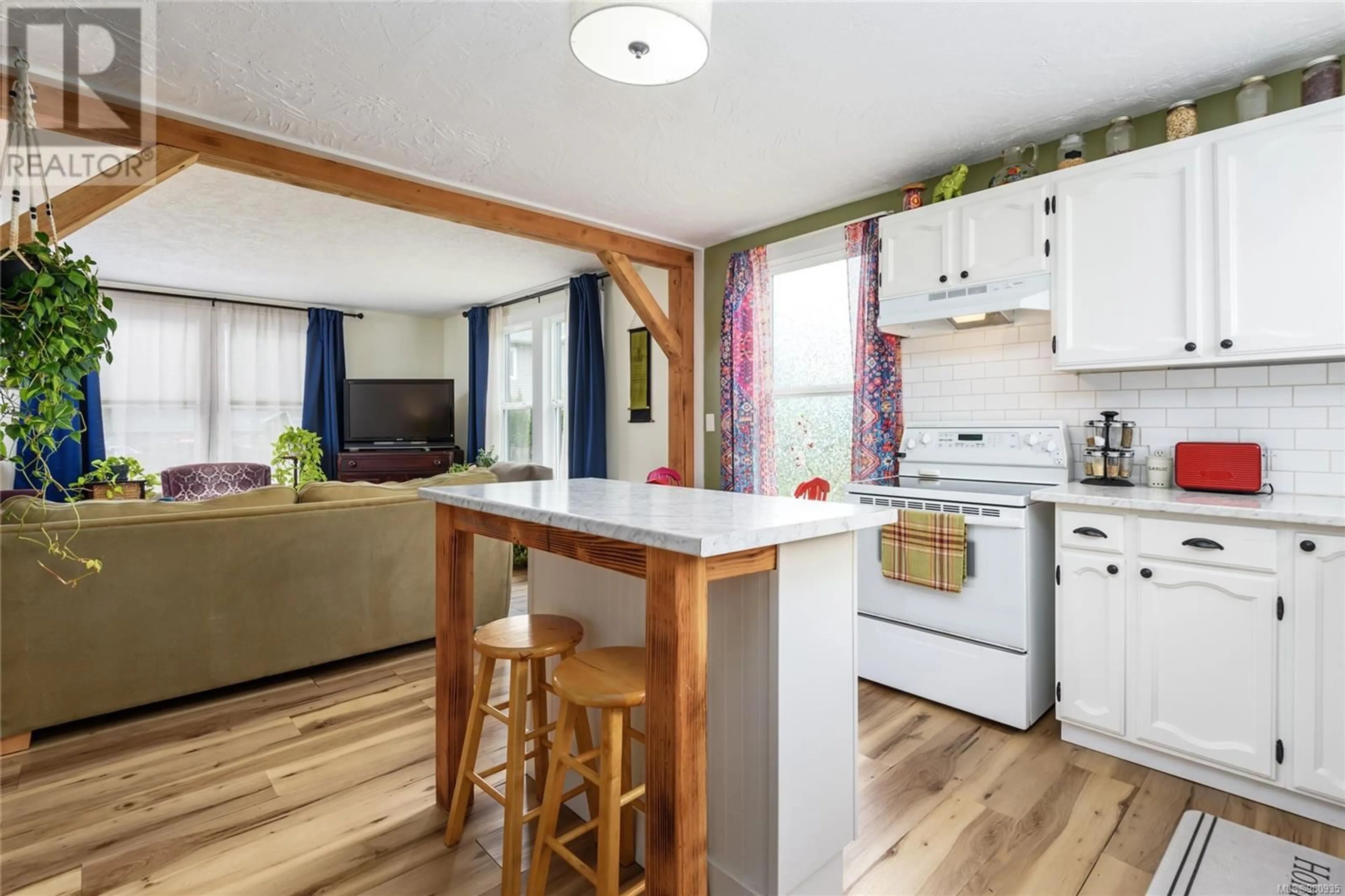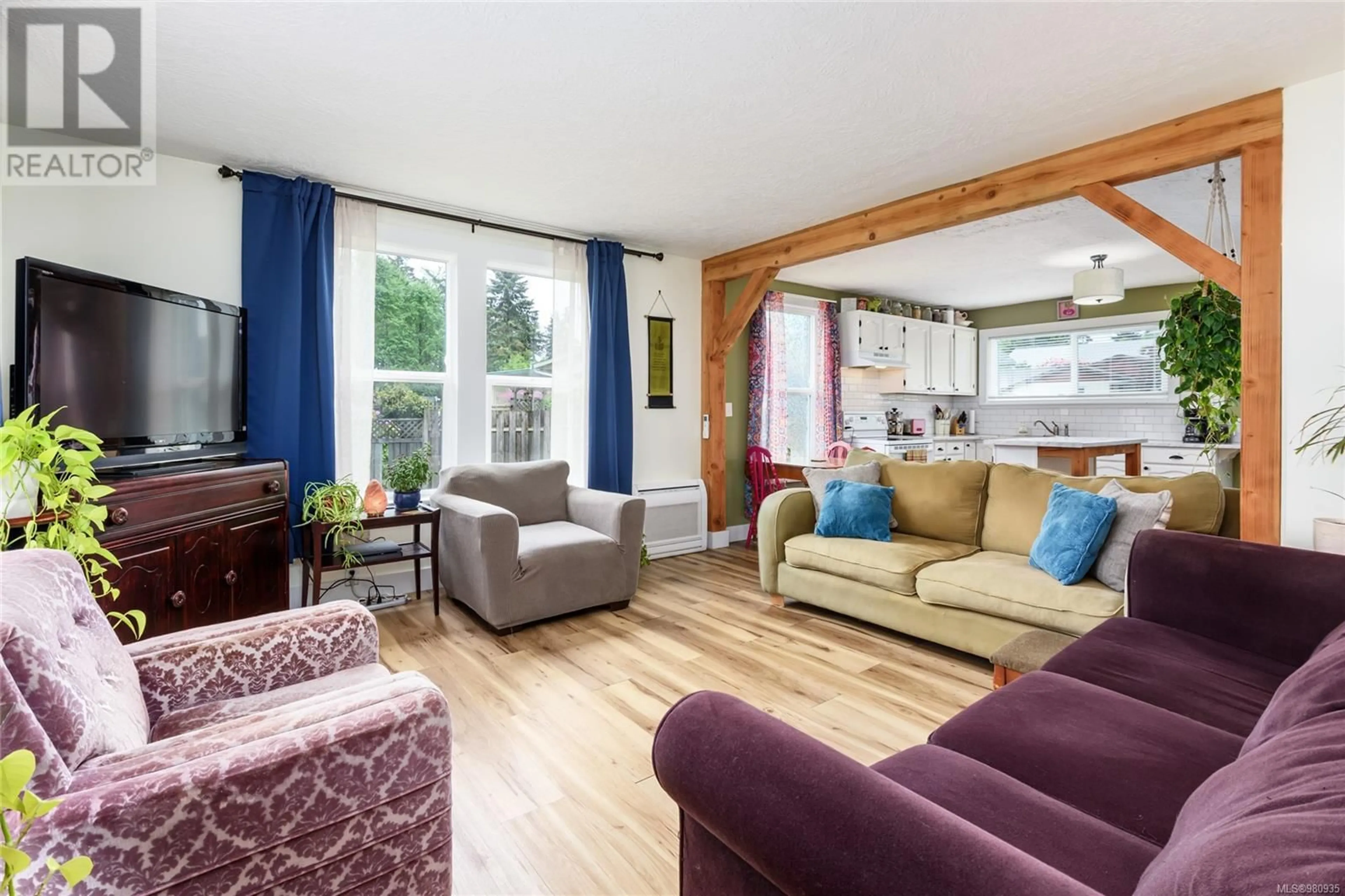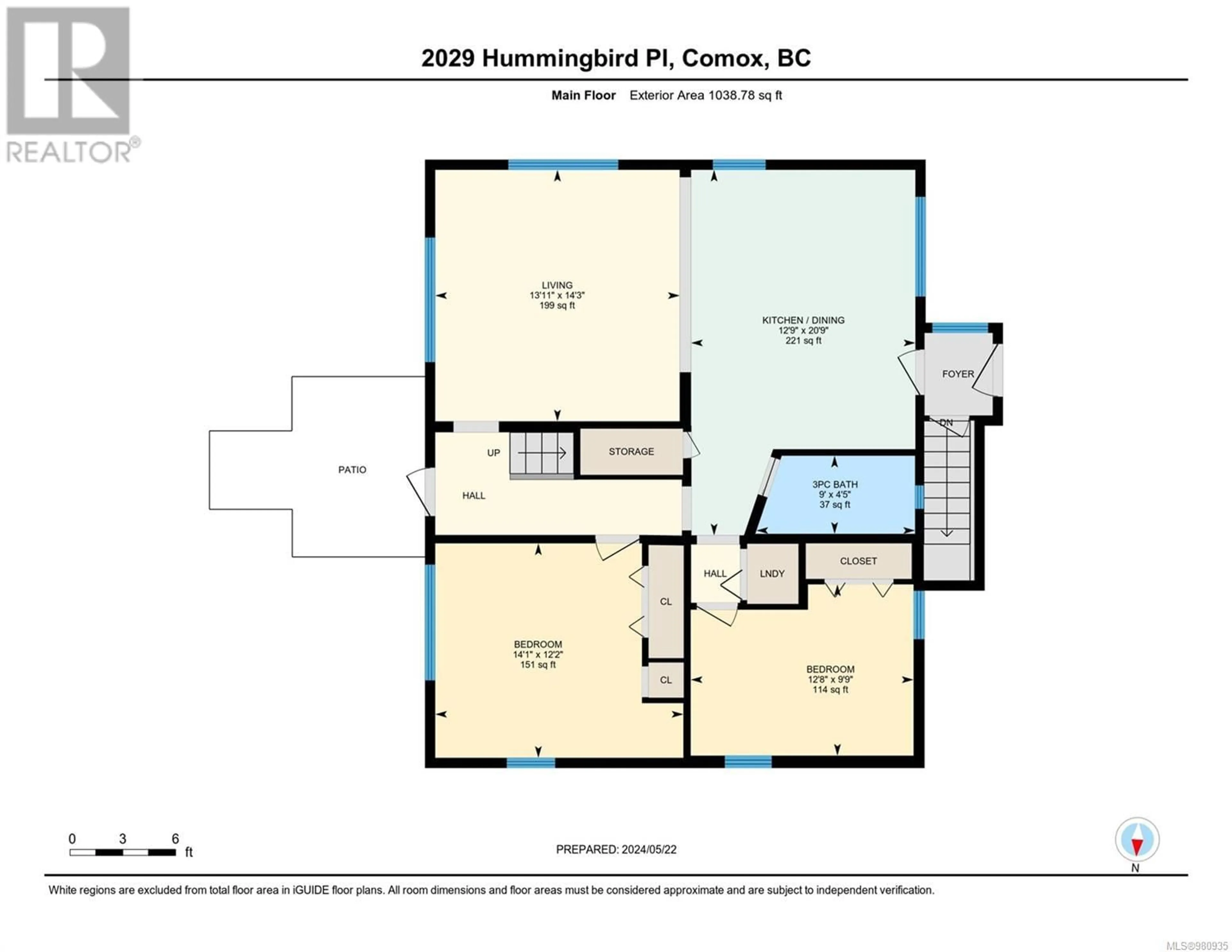2029 Hummingbird Pl, Comox, British Columbia V9M2A2
Contact us about this property
Highlights
Estimated ValueThis is the price Wahi expects this property to sell for.
The calculation is powered by our Instant Home Value Estimate, which uses current market and property price trends to estimate your home’s value with a 90% accuracy rate.Not available
Price/Sqft$412/sqft
Est. Mortgage$2,959/mo
Tax Amount ()-
Days On Market1 day
Description
Step into this charming cul-de-sac home, once the original farmhouse of the area, and see how it perfectly balances historic charm with modern upgrades. Updates include new windows, flooring, gas heat pump, and a gas hot water tank, along with renovated kitchen and bathrooms. As part of preventative maintenance, the homeowner has recently replaced some flooring, installed a vapor barrier in the crawl space, updated the fan motor in the heat pump, and trimmed trees around the property. The driveway at this dead end street is spacious, accommodating an RV or boat, while the fenced lot ensures privacy. This lovely property is ready for its next chapter with quick possession. Don't miss this opportunity to own a piece of history with all the comforts of modern living! (id:39198)
Property Details
Interior
Features
Second level Floor
Primary Bedroom
16'9 x 10'9Bedroom
16'5 x 11'2Bathroom
7'7 x 7'11Exterior
Parking
Garage spaces 4
Garage type -
Other parking spaces 0
Total parking spaces 4
Property History
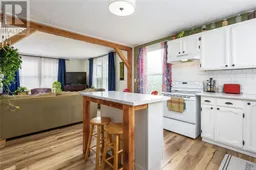 20
20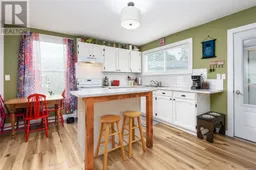 17
17
