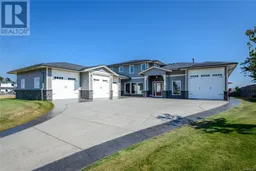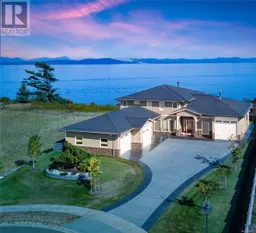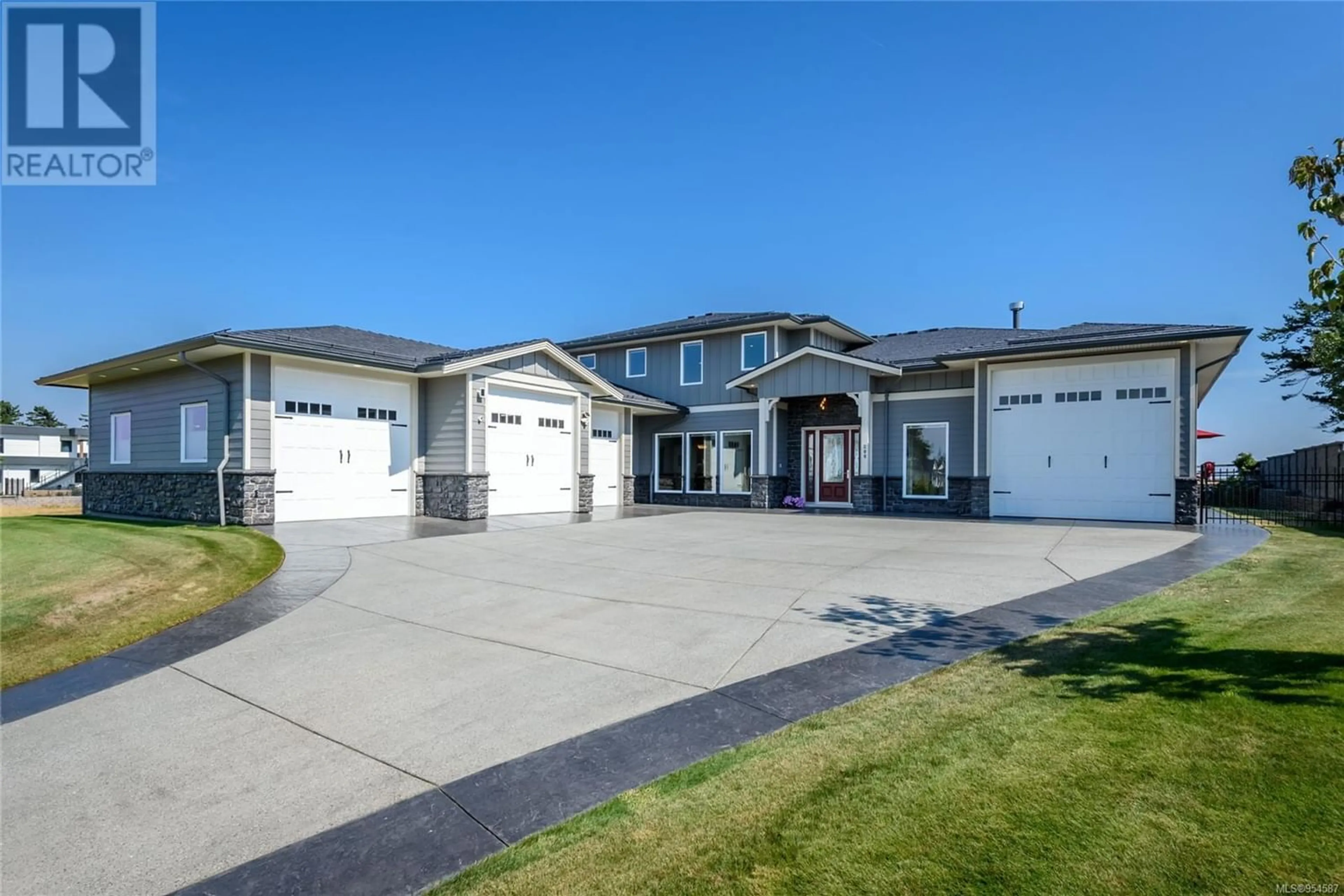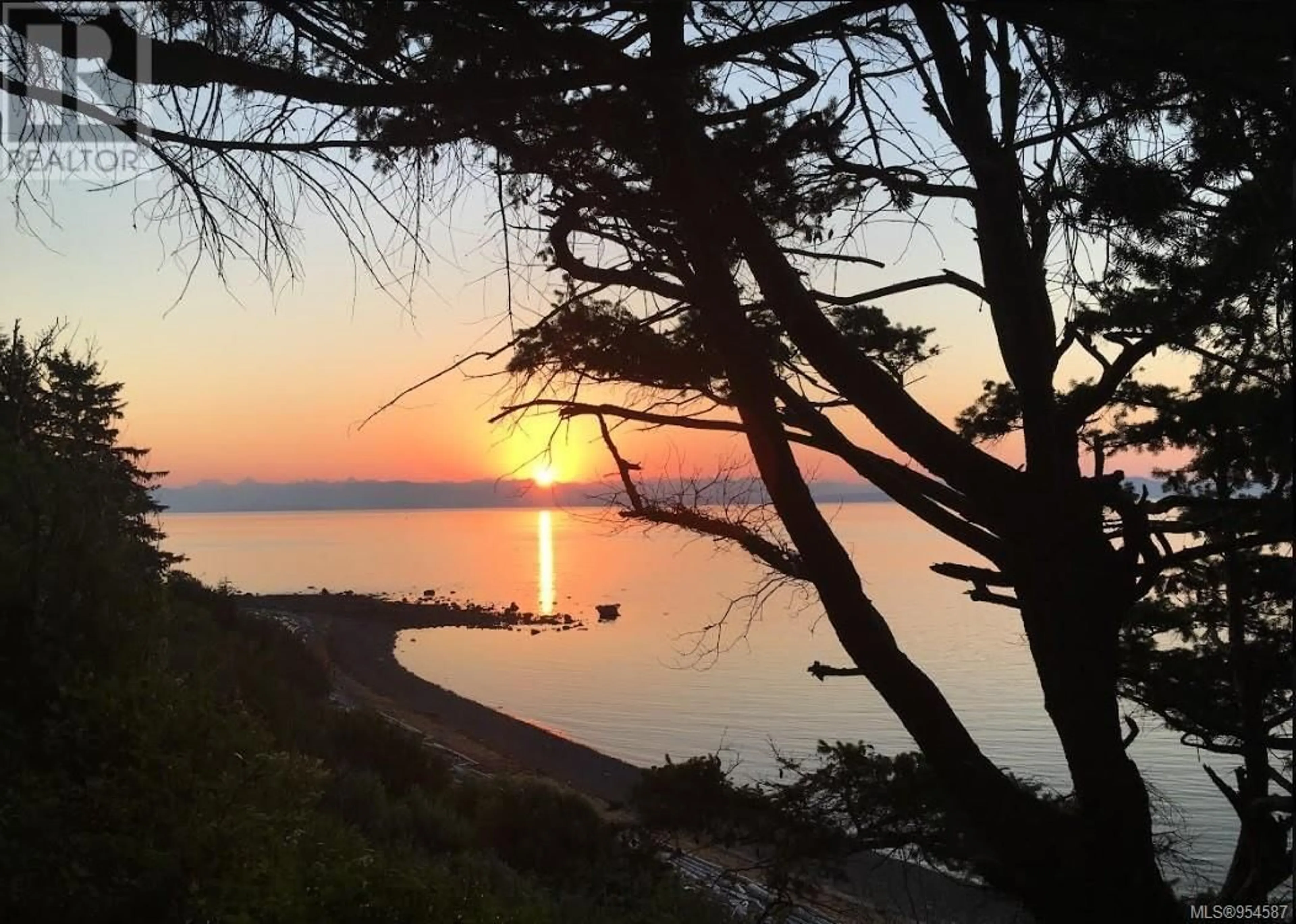200 Connemara Rd, Comox, British Columbia V9M3T4
Contact us about this property
Highlights
Estimated ValueThis is the price Wahi expects this property to sell for.
The calculation is powered by our Instant Home Value Estimate, which uses current market and property price trends to estimate your home’s value with a 90% accuracy rate.Not available
Price/Sqft$485/sqft
Est. Mortgage$12,669/mo
Tax Amount ()-
Days On Market271 days
Description
WATERFRONT! BREATHTAKING PANORAMIC OCEAN VIEWS! A home that exceeds all expectations. Stunning, custom-designed home offering a spectacular location and views on .74 acres, fully fenced, with privacy! This main floor open-concept design with exceptional quality features include soaring coved ceilings, floor to ceiling walls of windows throughout the principle rooms, engineered hardwood flooring and a floating stair-case encased by glass railings. The gourmet chef-inspired kitchen with endless custom cabinetry, large island for casual dining and quartz counters. The upper floor features a second kitchen and a games/recreation room. All three bedrooms are generous in size, fourth room is being used as an office, and a luxurious principle bedroom with spacious dual walk-in closet/dressing room and 5 piece en-suite. Also offered is a triple garage & a 4th attached garage for RV parking. There is an amazing outdoor entertainment area, a beautiful firepit and seating. Truly a spectacular home! Additional building specifics: Upstairs has a 1 1/2 concrete skim coat. Roof building code is 7 1/16 OSB we have 5/8 TG OSB. On-Demand Hot Water throughout the house. All interior doors 3 ft solid core. Motion activated lights in bathrooms and closets. Front entrance door 3 ft in by 8 ft. 220 power wired to the shop and three in garage, and all wiring is ready (pre-wired) for an Electric Vehicle. 400 amp of power available. 70 amp backup generator automatic start. Power and gas to the outside patio. Propane tanks are owned not rented. Sky walk built in shop attic, so easy to get around. Separate gas heaters in shop and garage. For more information please text or call John Kalhous directly at 250-334-SOLD (7653) or please email info@johnrealestate.ca (id:39198)
Property Details
Interior
Features
Second level Floor
Bedroom
11'6 x 15'3Bedroom
11'11 x 15'3Kitchen
12'9 x 6'10Recreation room
38'1 x 43'6Exterior
Parking
Garage spaces 4
Garage type Garage
Other parking spaces 0
Total parking spaces 4
Property History
 80
80 91
91

