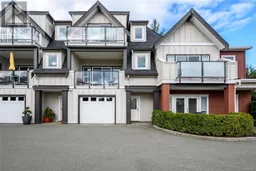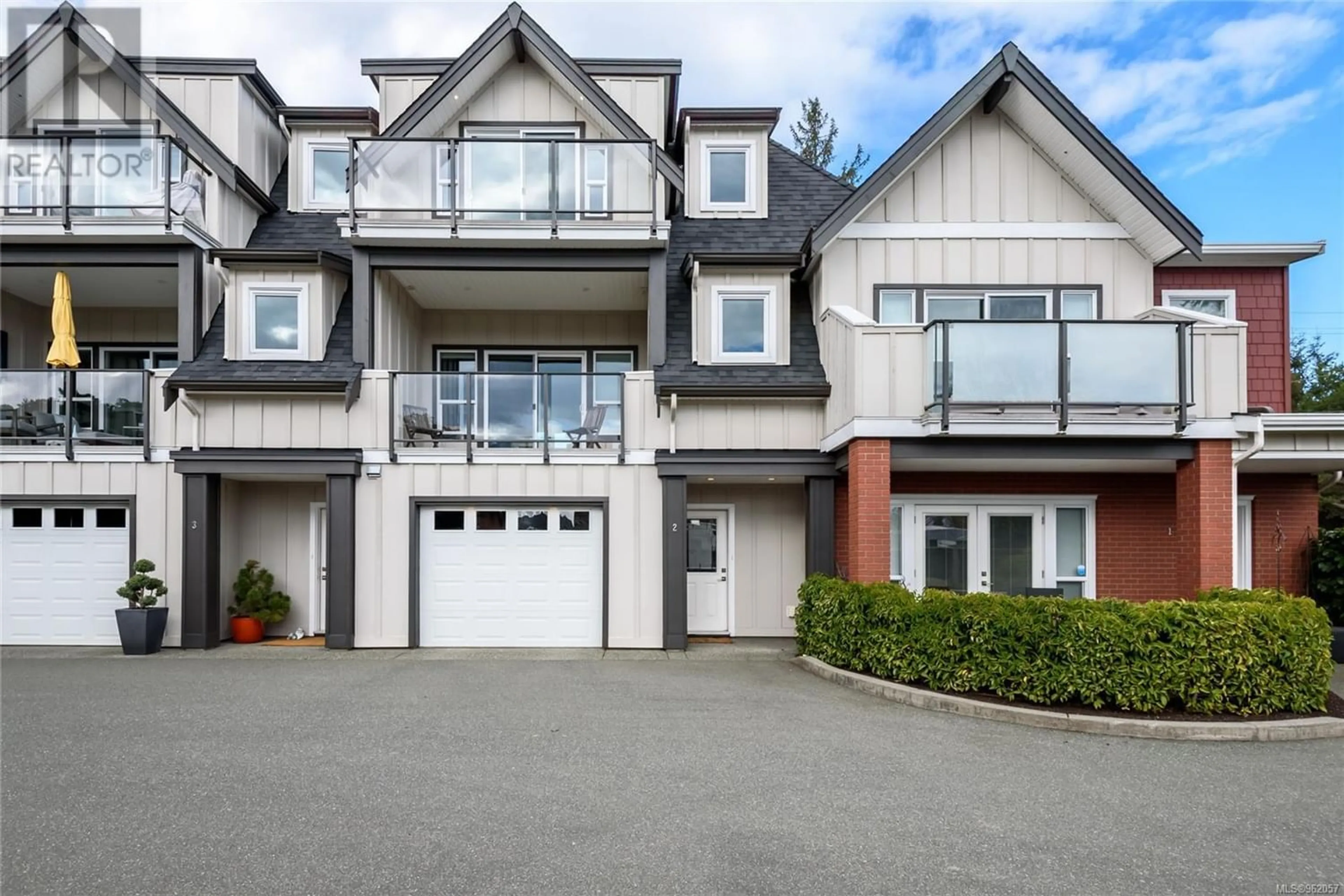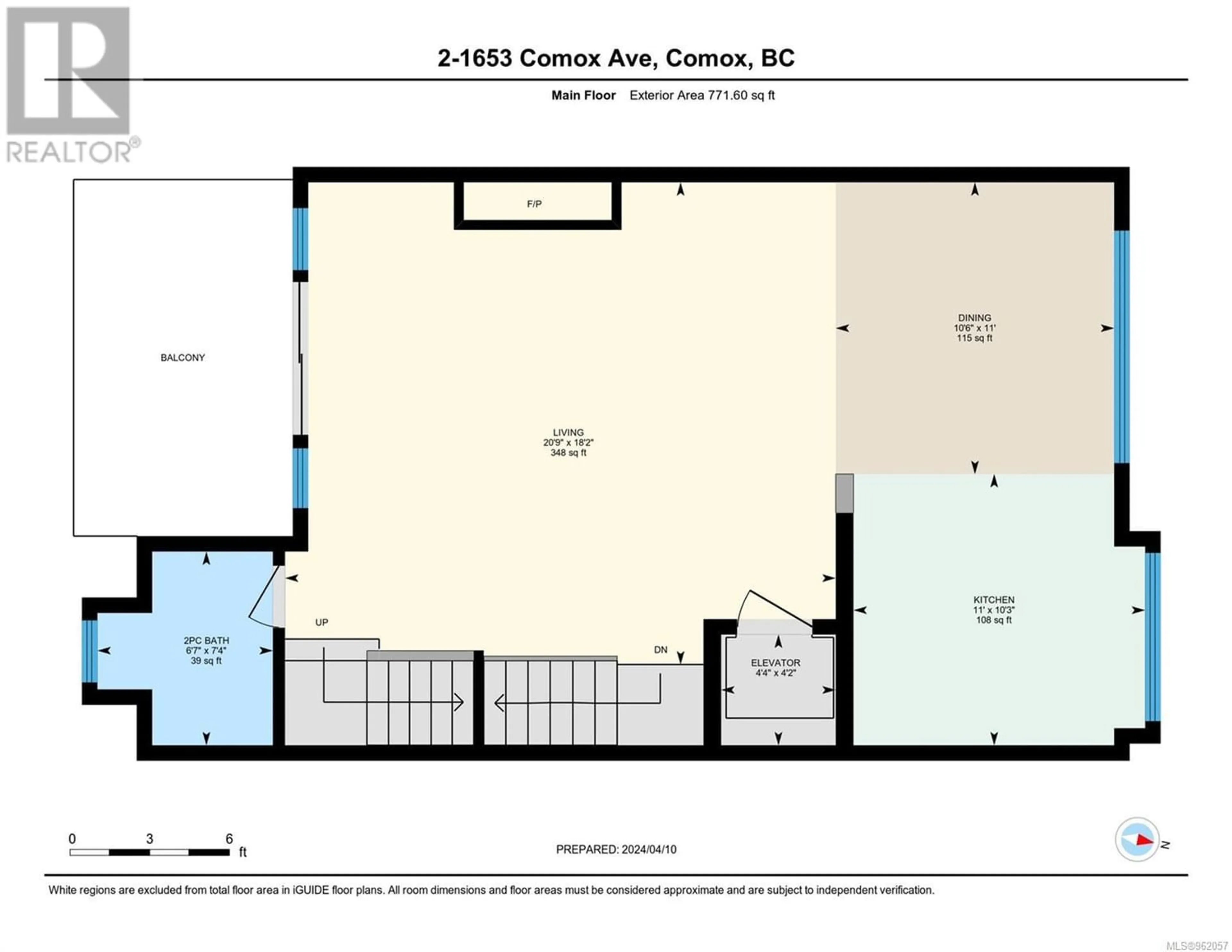2 1653 Comox Ave, Comox, British Columbia V9M3M1
Contact us about this property
Highlights
Estimated ValueThis is the price Wahi expects this property to sell for.
The calculation is powered by our Instant Home Value Estimate, which uses current market and property price trends to estimate your home’s value with a 90% accuracy rate.Not available
Price/Sqft$438/sqft
Est. Mortgage$3,844/mo
Maintenance fees$546/mo
Tax Amount ()-
Days On Market208 days
Description
Discover your ideal Ambleside townhome in downtown Comox, steps away from the mall, parks, Comox Marina, and beaches. This single owner, three-story residence boasts an elevator, a modern aesthetic with a bright, open floor concept, and high end, contemporary finishes. Enjoy ocean and mountain views from south facing patios on both the 2nd and 3rd floor, as well as a street level patio. Features include tile and vinyl plank flooring, 3 panel interior doors with brushed nickel hardware, and meticulous millwork in every room! The chic kitchen features white cabinets, double sink with tile backsplash, 5 burner gas range, and a large kitchen island. The third floor offers a south-facing primary bedroom with ensuite and balcony, plus a guest room with ensuite. Additional perks include a heat pump, a single garage, ample storage space, and dedicated, outside parking spaces. It is centrally located, yet quiet and private - you won’t want to miss this! (id:39198)
Property Details
Interior
Features
Second level Floor
Ensuite
Bedroom
12'3 x 13'8Ensuite
Primary Bedroom
13'11 x 12'5Exterior
Parking
Garage spaces 1
Garage type Stall
Other parking spaces 0
Total parking spaces 1
Condo Details
Inclusions
Property History
 57
57

