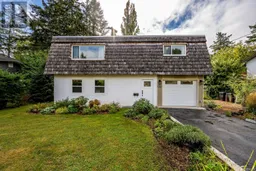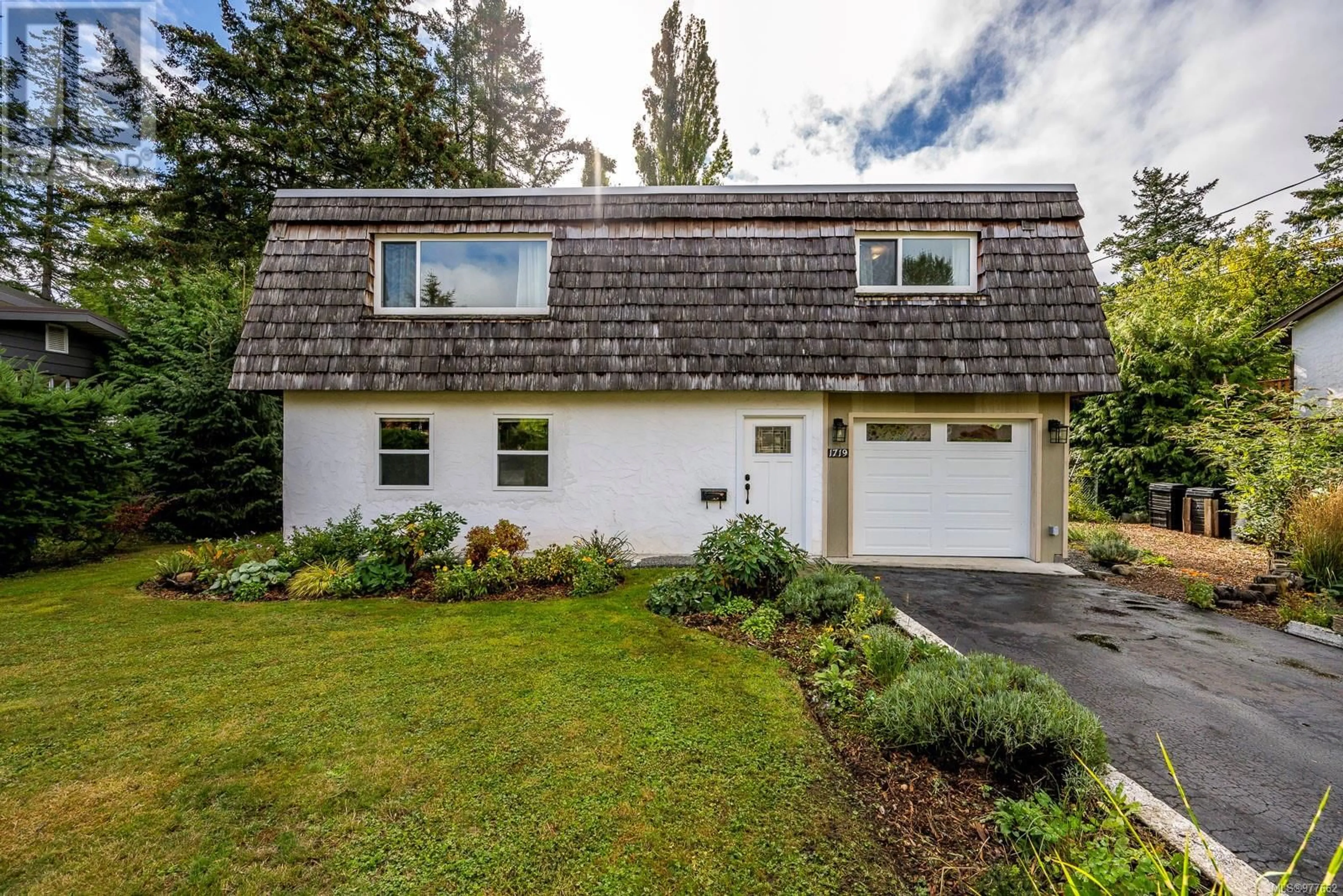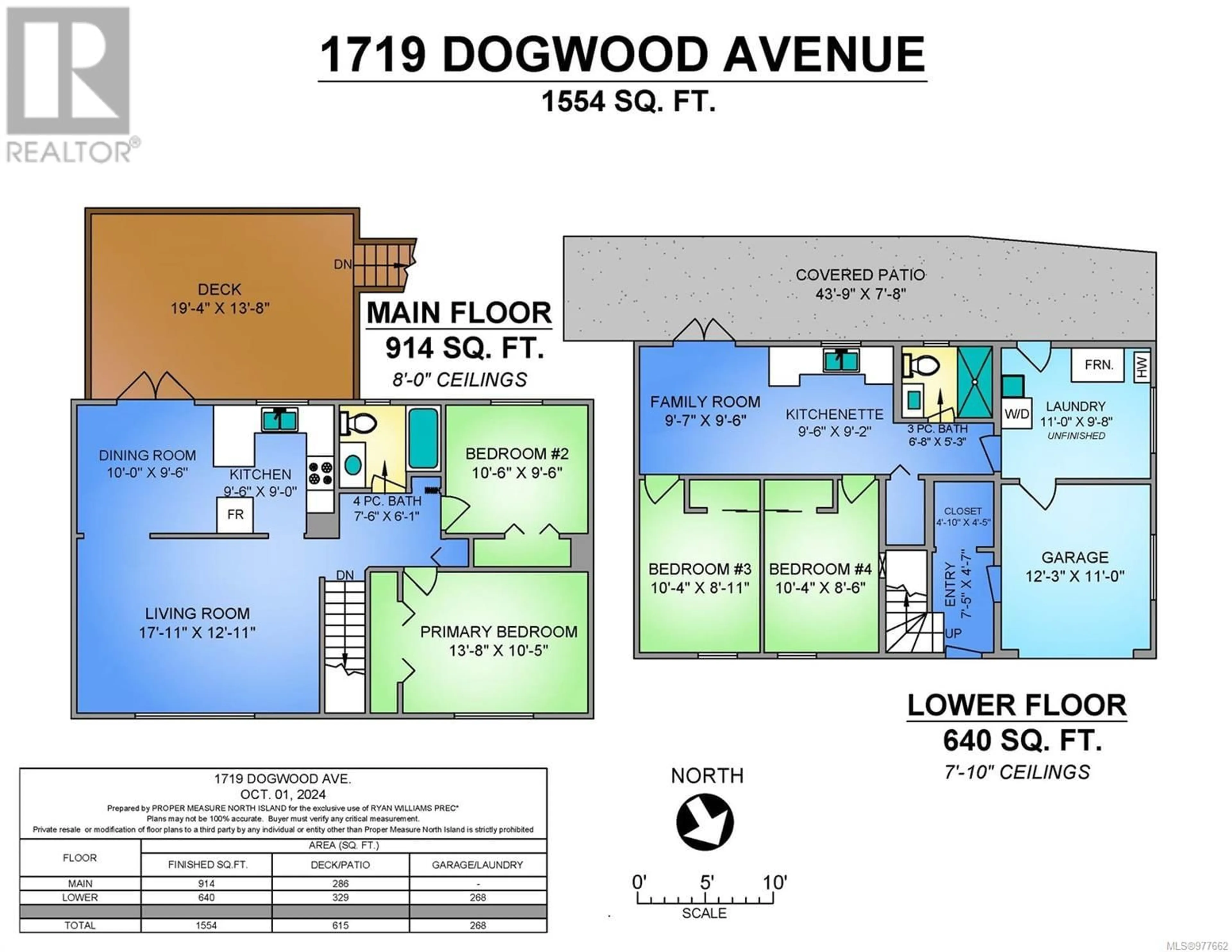1719 Dogwood Ave, Comox, British Columbia V9M2W9
Contact us about this property
Highlights
Estimated ValueThis is the price Wahi expects this property to sell for.
The calculation is powered by our Instant Home Value Estimate, which uses current market and property price trends to estimate your home’s value with a 90% accuracy rate.Not available
Price/Sqft$494/sqft
Est. Mortgage$3,303/mo
Tax Amount ()-
Days On Market53 days
Description
UPDATED COMOX HOME! Quietly located on a low traffic street, this 4 bedroom, 2 bathroom Comox home offers a couple of living options. The newly updated house is currently finished with two bedrooms upstairs and a 2 bedroom in-law suite downstairs but with easy modifications it can be transformed back to a 4 bedroom family home. Recent updates include new flooring, new kitchen counters & backsplashes, a new heat pump, an in-law suite, new bathrooms, new windows & exterior doors, a new roof, new deck, new perimeter drain and painted throughout with modern colors. Outside, the good sized deck overlooks the fully fenced backyard that has a couple of garden sheds and established gardening already in place. The property is surrounded in the front and back by hedges and trees providing privacy. A community walking trail meanders along the back and it is a short walk to French and English Elementary schools, parks and downtown Comox amenities. A short drive will find you at CFB Comox and Crown Isle golf course. (id:39198)
Property Details
Interior
Features
Main level Floor
Primary Bedroom
13'8 x 10'5Bedroom
10'6 x 9'6Living room
17'11 x 12'11Bathroom
Exterior
Parking
Garage spaces 1
Garage type Garage
Other parking spaces 0
Total parking spaces 1
Property History
 37
37

