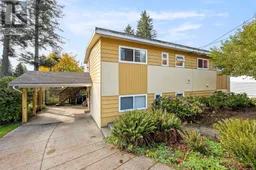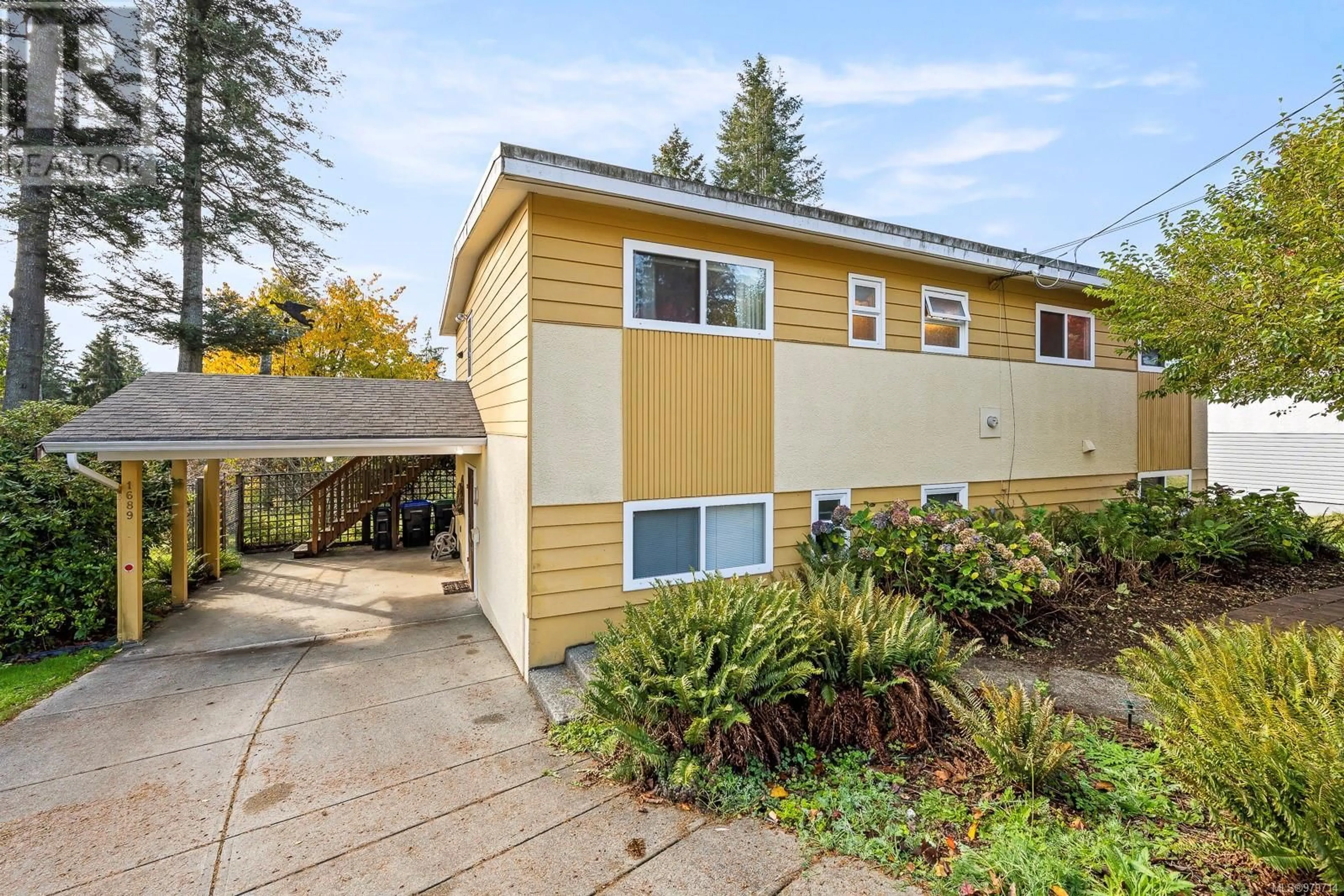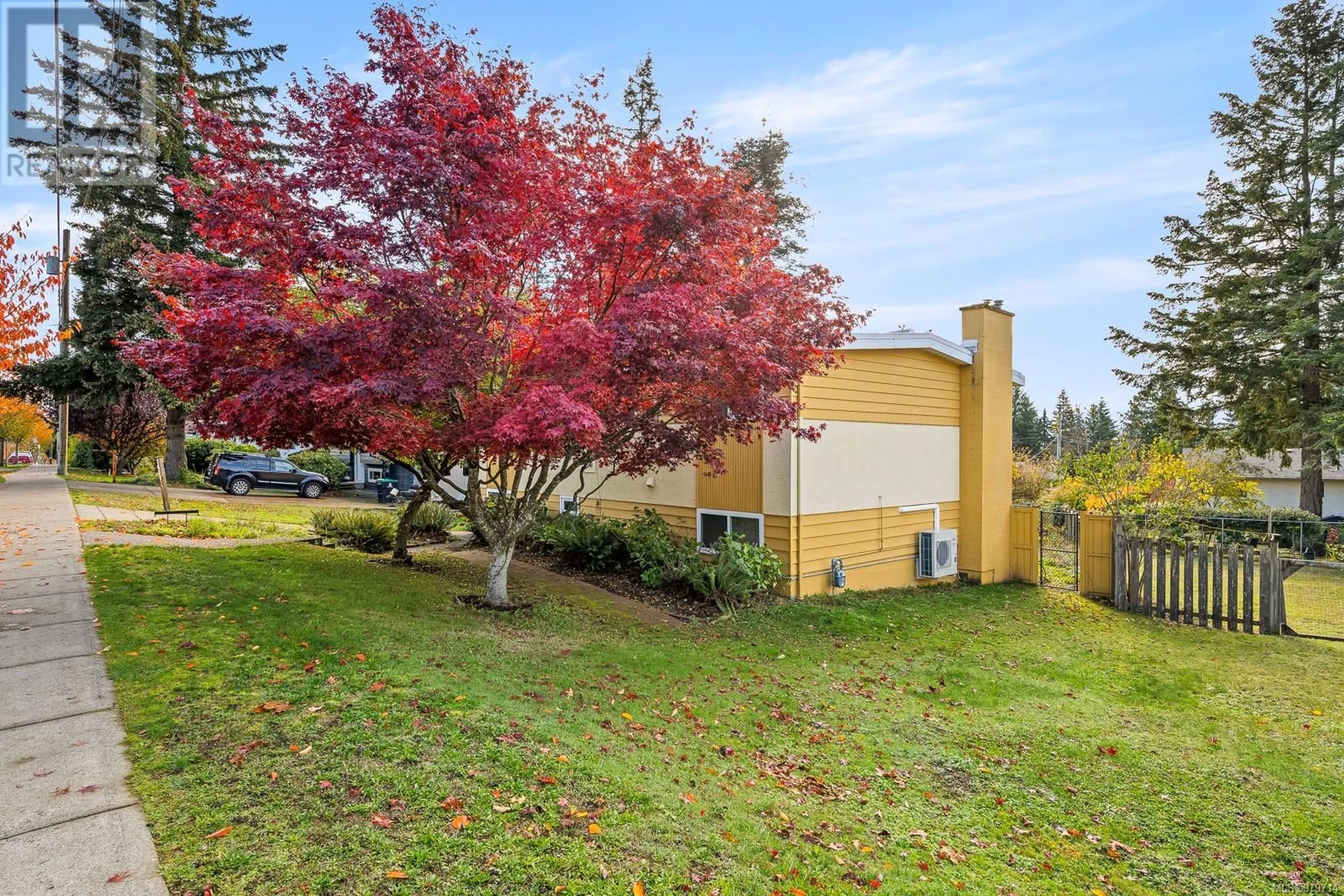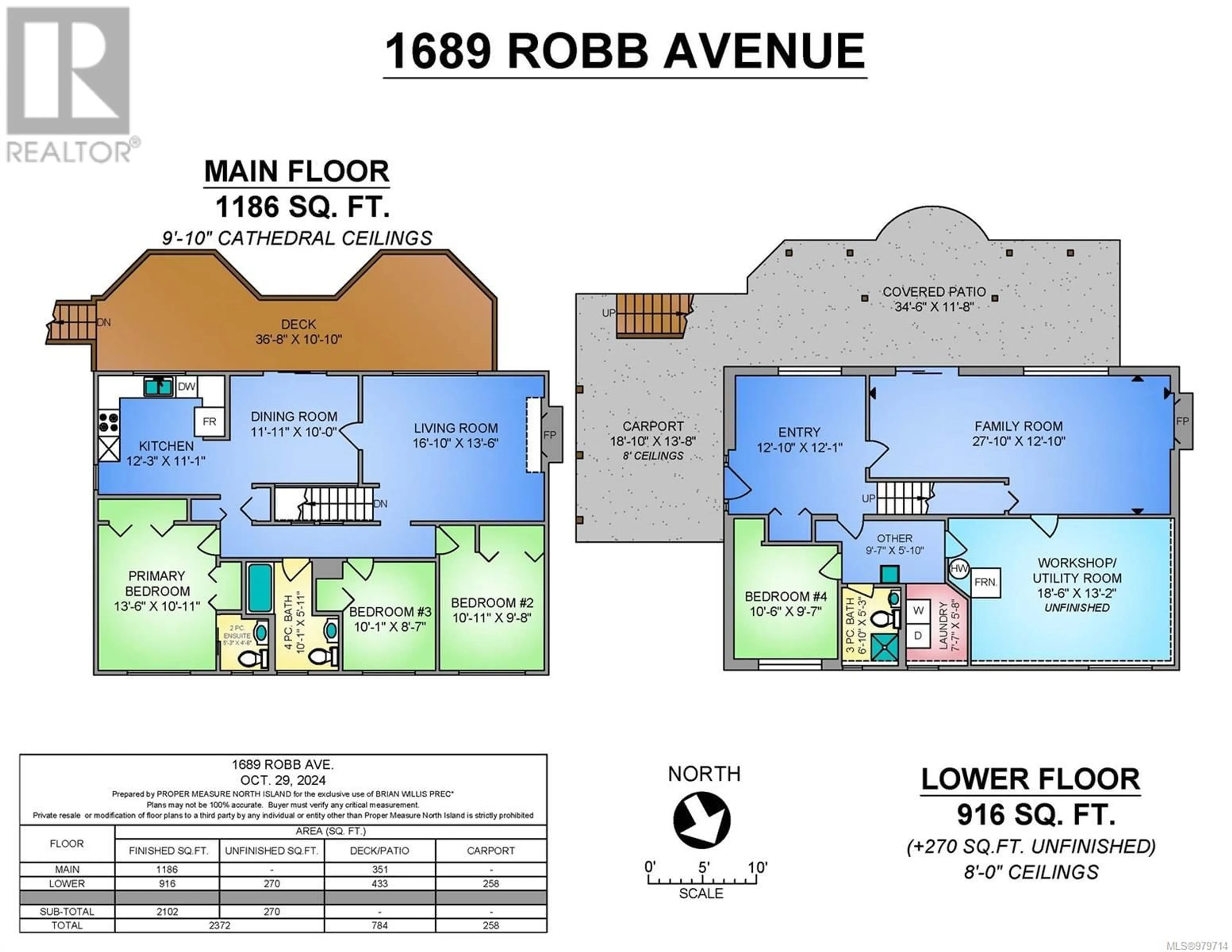1689 Robb Ave, Comox, British Columbia V9M2W6
Contact us about this property
Highlights
Estimated ValueThis is the price Wahi expects this property to sell for.
The calculation is powered by our Instant Home Value Estimate, which uses current market and property price trends to estimate your home’s value with a 90% accuracy rate.Not available
Price/Sqft$316/sqft
Est. Mortgage$3,221/mo
Tax Amount ()-
Days On Market24 days
Description
Welcome to this centrally located home in the highly desirable Comox area! This spacious 4-bedroom, 2.5-bathroom home offers a fantastic blank canvas for your personal touch and creativity. Whether you’re looking to renovate or simply add your own style, the possibilities are truly endless. Enjoy peaceful living while being just minutes away from the marina, shopping, and a diverse array of restaurants, ensuring easy access to local amenities. The backyard presents ample potential for outdoor living and entertaining, making it an ideal space for family gatherings or quiet evenings under the stars. With it's prime location and spacious layout, this home is perfect for families, investors, or anyone looking to create their dream living space. Schedule your viewing today and imagine the endless possibilities that await you. (id:39198)
Property Details
Interior
Features
Lower level Floor
Workshop
18'6 x 13'2Laundry room
7'7 x 5'8Family room
27'10 x 12'10Bathroom
Exterior
Parking
Garage spaces 2
Garage type -
Other parking spaces 0
Total parking spaces 2
Property History
 24
24


