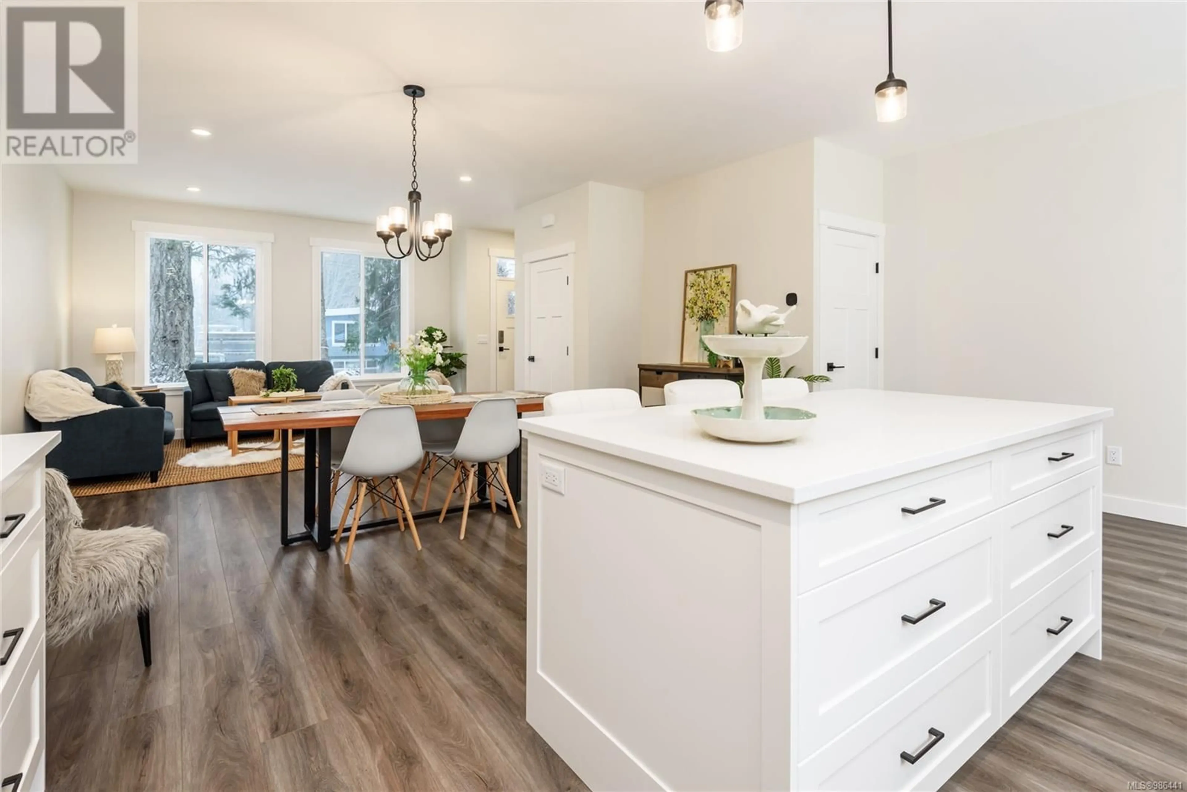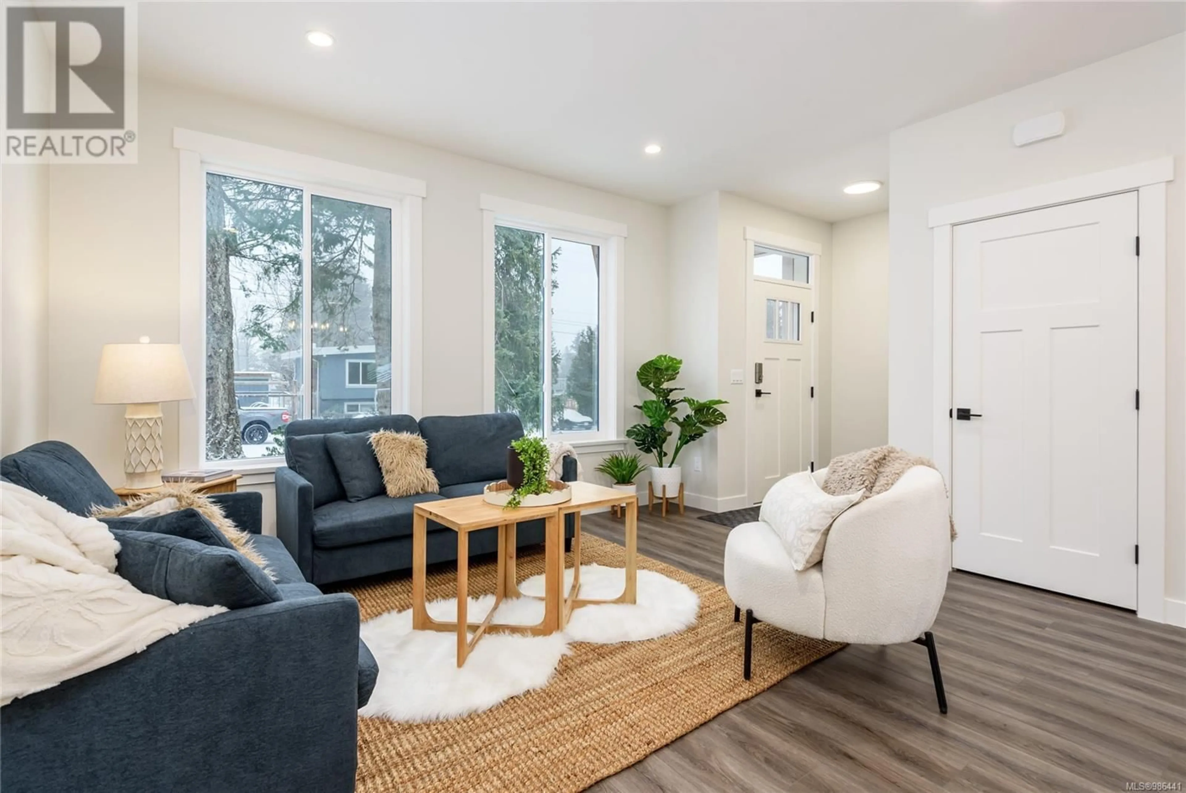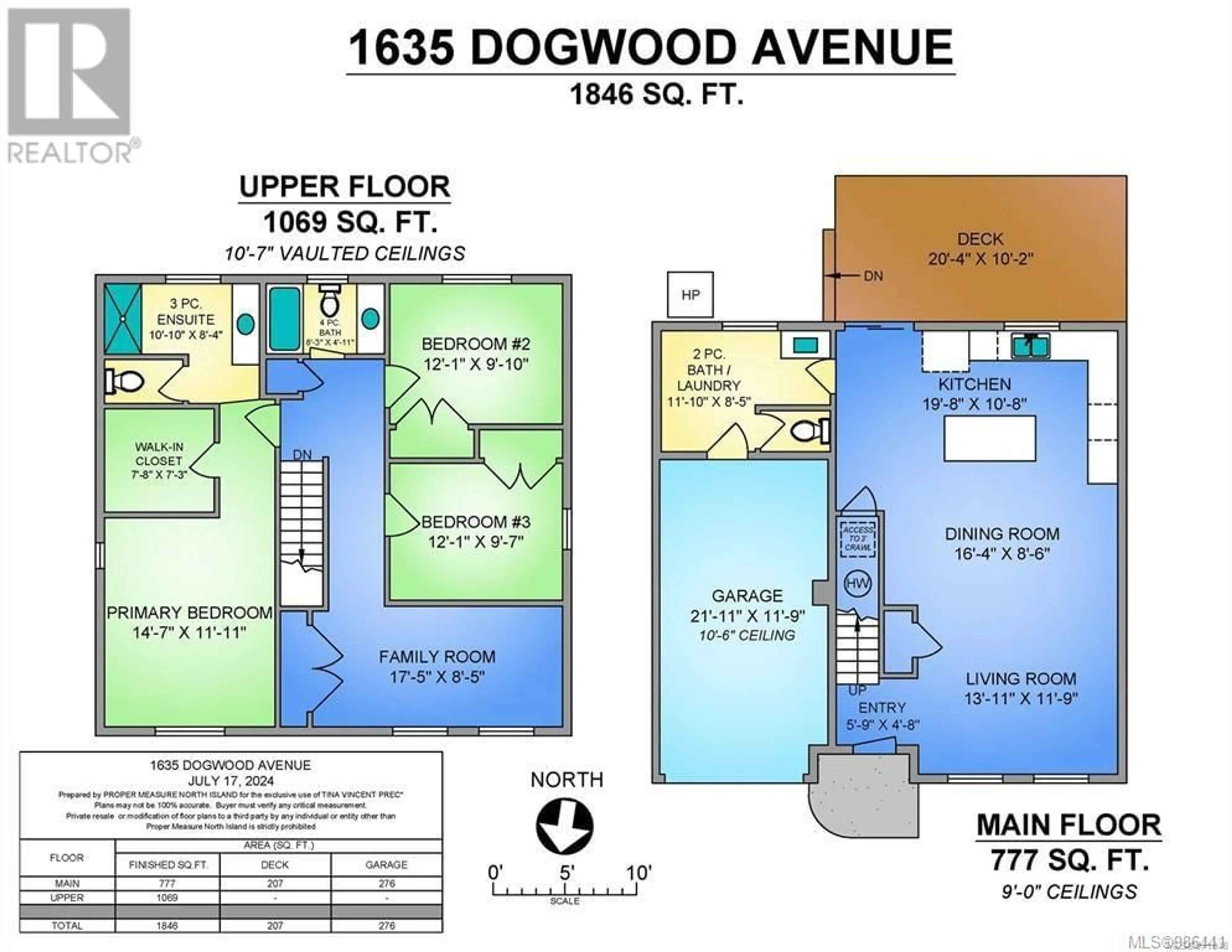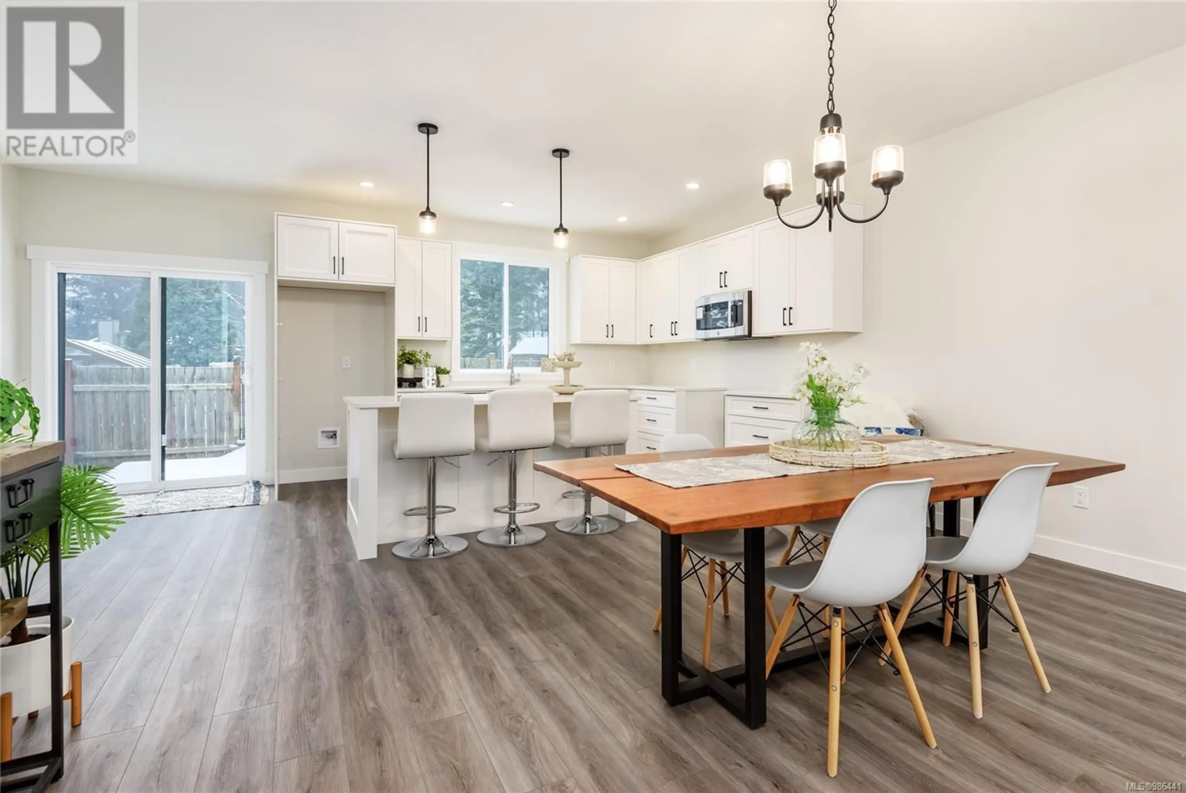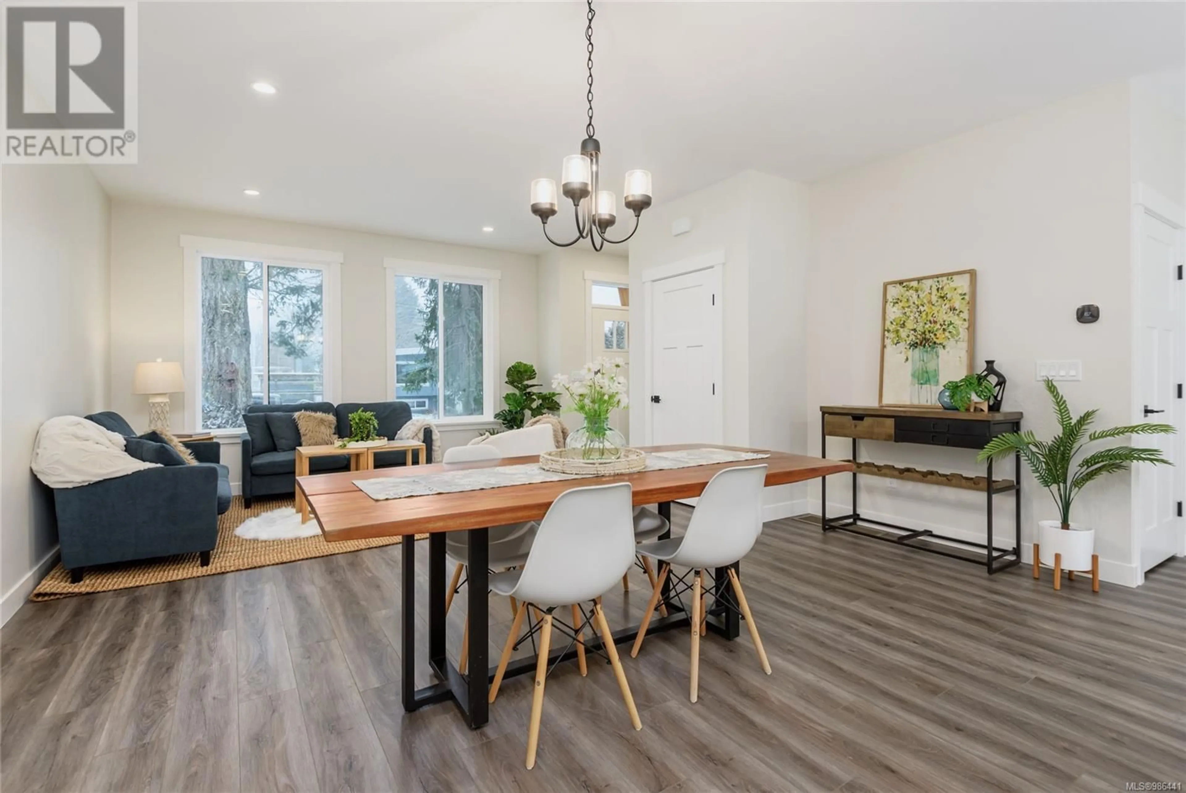1635 Dogwood Ave, Comox, British Columbia V9M2W8
Contact us about this property
Highlights
Estimated ValueThis is the price Wahi expects this property to sell for.
The calculation is powered by our Instant Home Value Estimate, which uses current market and property price trends to estimate your home’s value with a 90% accuracy rate.Not available
Price/Sqft$498/sqft
Est. Mortgage$3,951/mo
Tax Amount ()-
Days On Market10 days
Description
Rare opportunity for a new home within walking distance to downtown Comox! Located on a quiet street this main level entry home offers a great open concept design with no wasted space. The main floor boasts kitchen, dining and living combination. 'The kitchen features lots of storage space with white shaker cabinets, quartz counter tops and an island. Located off the garage is a large laundry area with extra storage and bathroom. Upstairs are three bedrooms and additional family area. The primary bedroom is generous in size with a walk in closet and 4 piece ensuite. Other features include hardi plank siding, high-performance vinyl windows, heat pump for cooling and heating and HRV. Outside is the perfect property for those looking for a smaller yard so they can do all the other wonderful things the Comox Valley has to offer (id:39198)
Property Details
Interior
Features
Second level Floor
Family room
17'5 x 8'5Bathroom
Bedroom
12'1 x 9'7Bedroom
12'1 x 9'10Exterior
Parking
Garage spaces 3
Garage type -
Other parking spaces 0
Total parking spaces 3
Property History
 25
25
