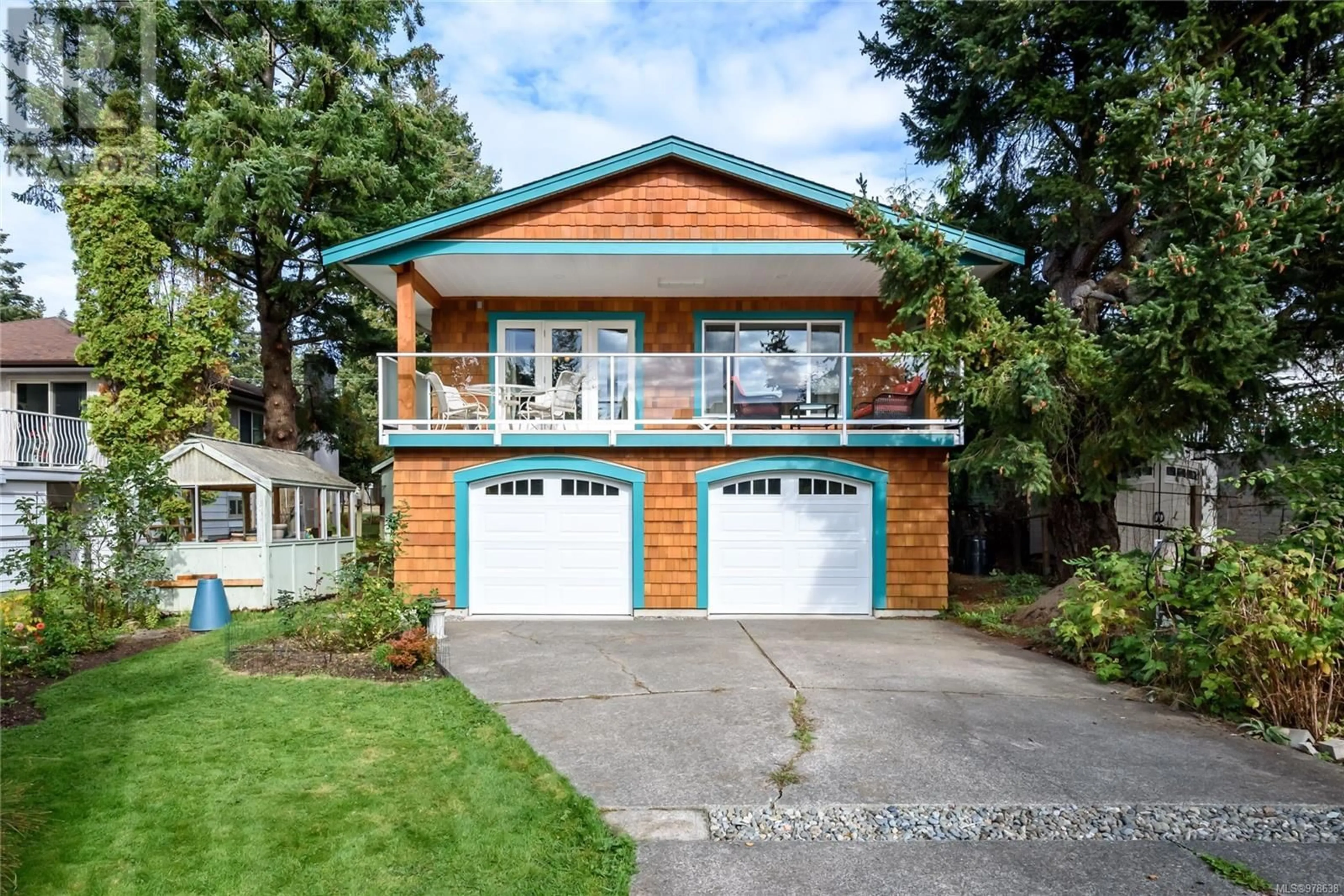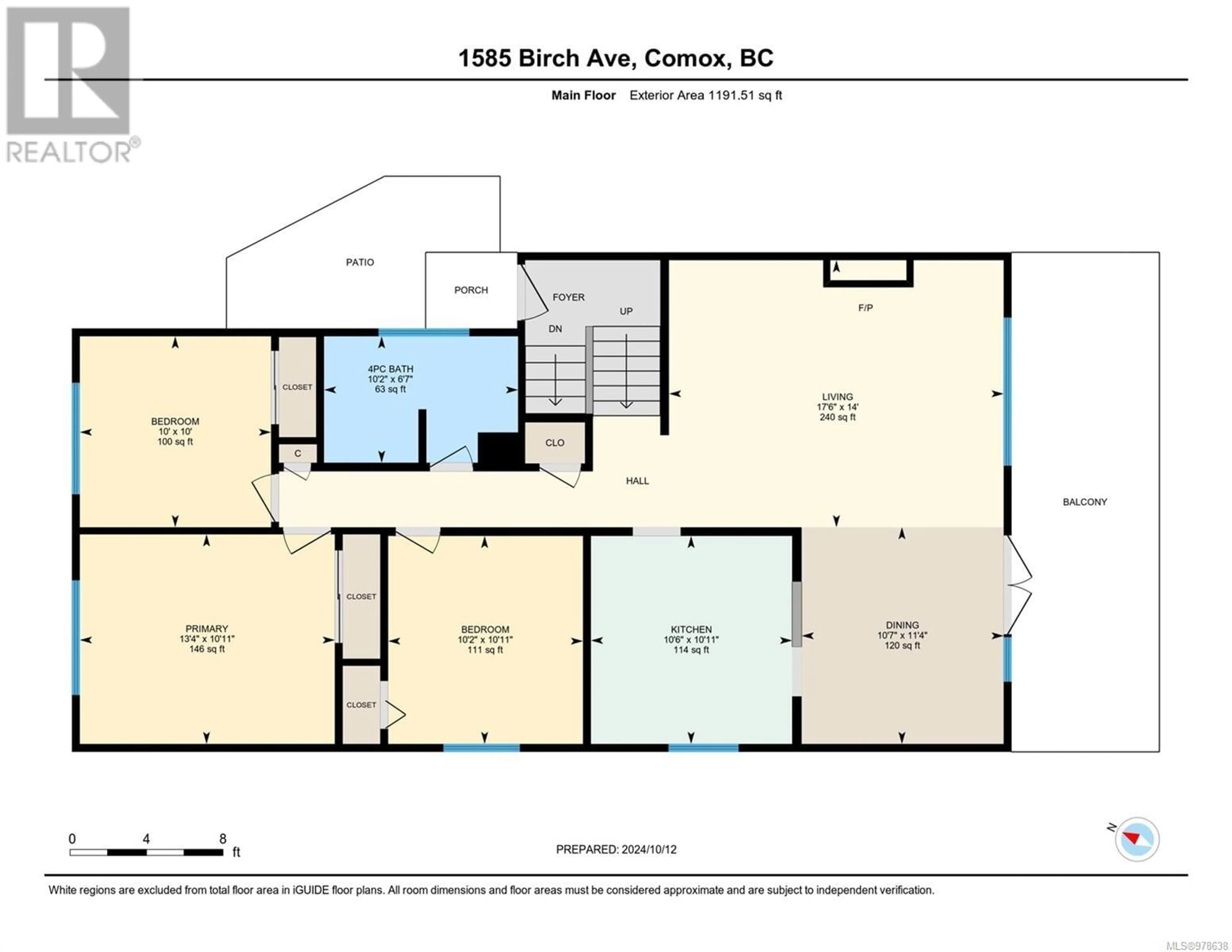1585 Birch Ave, Comox, British Columbia V9M2N5
Contact us about this property
Highlights
Estimated ValueThis is the price Wahi expects this property to sell for.
The calculation is powered by our Instant Home Value Estimate, which uses current market and property price trends to estimate your home’s value with a 90% accuracy rate.Not available
Price/Sqft$416/sqft
Est. Mortgage$3,431/mo
Tax Amount ()-
Days On Market43 days
Description
This is the package you've been waiting for! A cozy home in a prime location, with front and rear yard access, and backyard driveway entry from Cypress Ave. Just a short stroll to Comox Mall, Filberg Lodge, parks, the marina, and all amenities. This charming home has seen numerous updates, including electrical upgrades and a recent addition. With bright, sunny exposure, enjoy a large south-facing balcony, new oak hardwood floors, a living room with a gas fireplace, open to the dining area, and a kitchen equipped with a gas range, new fridge, and breakfast bar. Upstairs, has 3 bedrooms with a private front entrance from Birch Ave. The downstairs area offers a spacious family room with a woodstove, a corner bedroom, a 3-piece bath with a shower, and a double garage. With a fantastic floor plan, the downstairs holds great potential for future development as a suite or income property, all within walking distance of everything Comox. Don't miss out on this gem! (id:39198)
Property Details
Interior
Features
Lower level Floor
Storage
9'3 x 8'7Bathroom
Bedroom
11'2 x 13'1Family room
11'6 x 16'7Exterior
Parking
Garage spaces 4
Garage type Garage
Other parking spaces 0
Total parking spaces 4
Property History
 63
63

