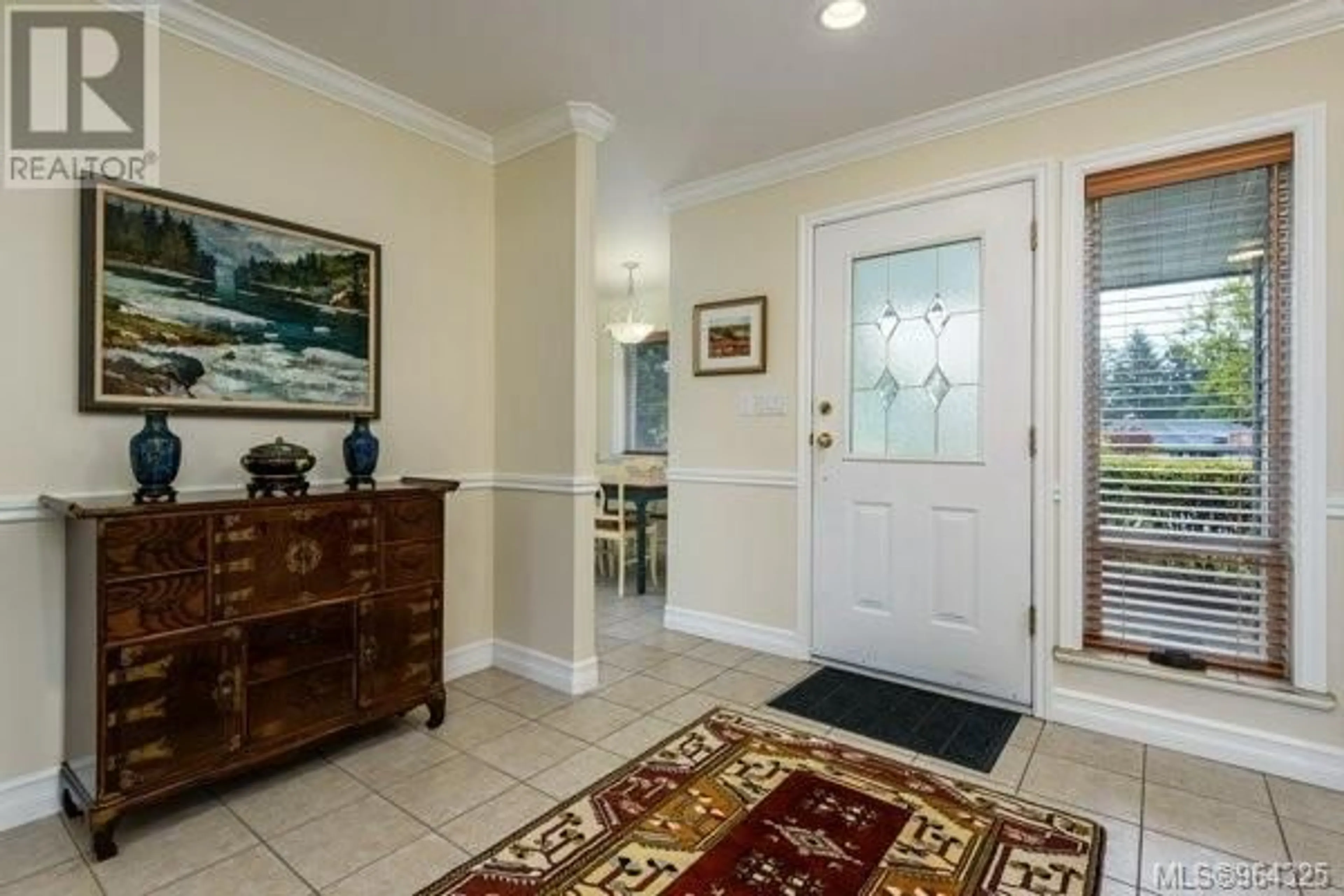14 351 Church St, Comox, British Columbia V9M2C1
Contact us about this property
Highlights
Estimated ValueThis is the price Wahi expects this property to sell for.
The calculation is powered by our Instant Home Value Estimate, which uses current market and property price trends to estimate your home’s value with a 90% accuracy rate.Not available
Price/Sqft$344/sqft
Est. Mortgage$3,306/mo
Maintenance fees$928/mo
Tax Amount ()-
Days On Market227 days
Description
If you're hoping to live in Comox's finest patio home development this is your chance. Abbey Lane features spacious one story floorplans complete with vaulted ceilings and radiant in floor heating. Unit 14 boasts one of the largest floorplans at 1800 square feet. Once inside the large entry leads into the great room with a spacious dining area and living room. The patio offers single family style privacy and offers two separate seating areas. The bedrooms are also larger and the front office is perfect for those who want some extra space. If you have an RV or a boat? No problem! There is available on site storage for that. Centrally located in the heart of Comox, this home is your perfect low maintenance living choice. (id:39198)
Property Details
Interior
Main level Floor
Bathroom
Ensuite
Bedroom
11'3 x 9'6Bedroom
11'6 x 11'2Exterior
Parking
Garage spaces 16
Garage type Garage
Other parking spaces 0
Total parking spaces 16
Condo Details
Inclusions





