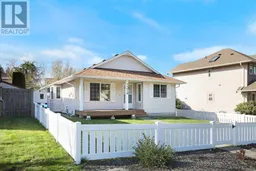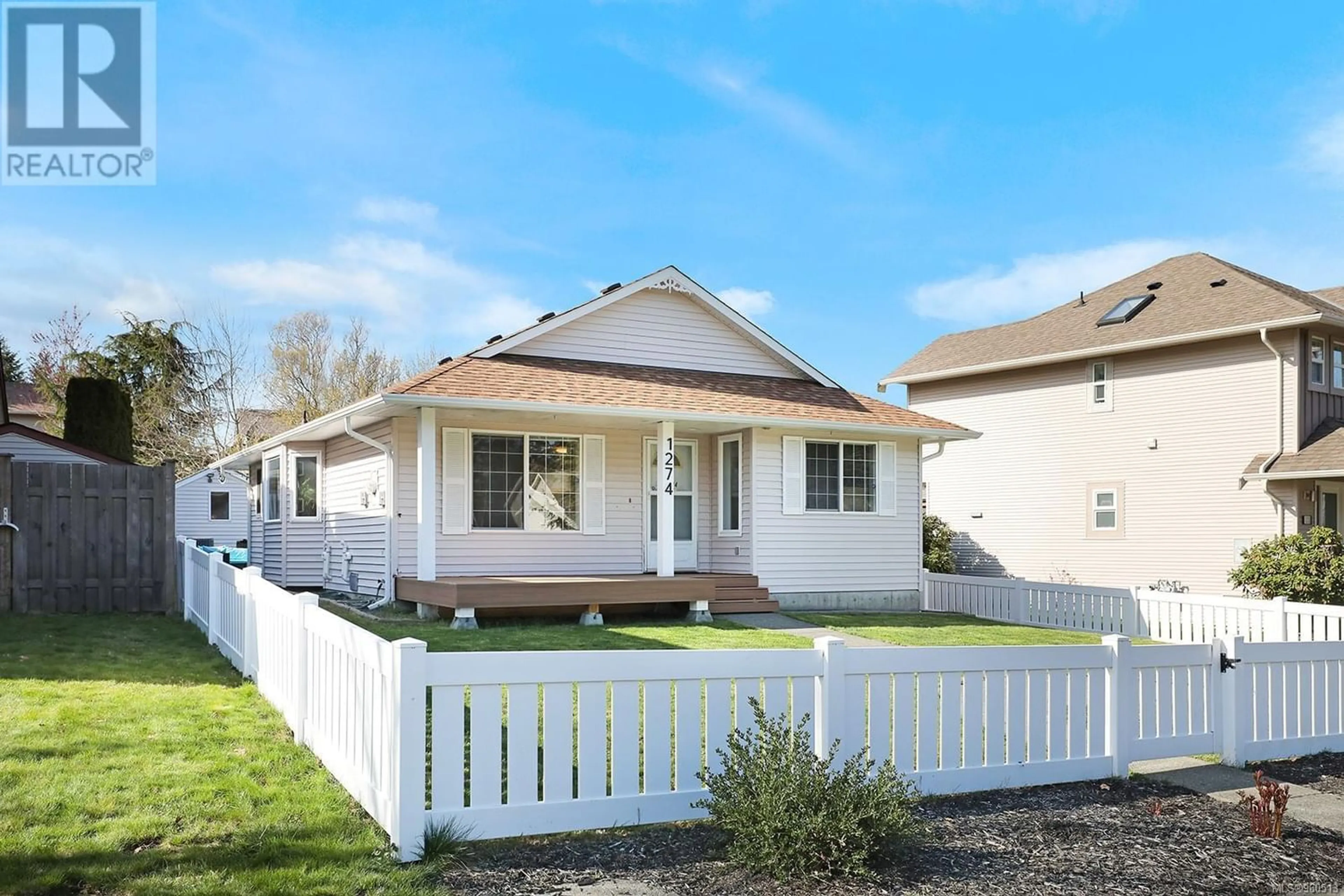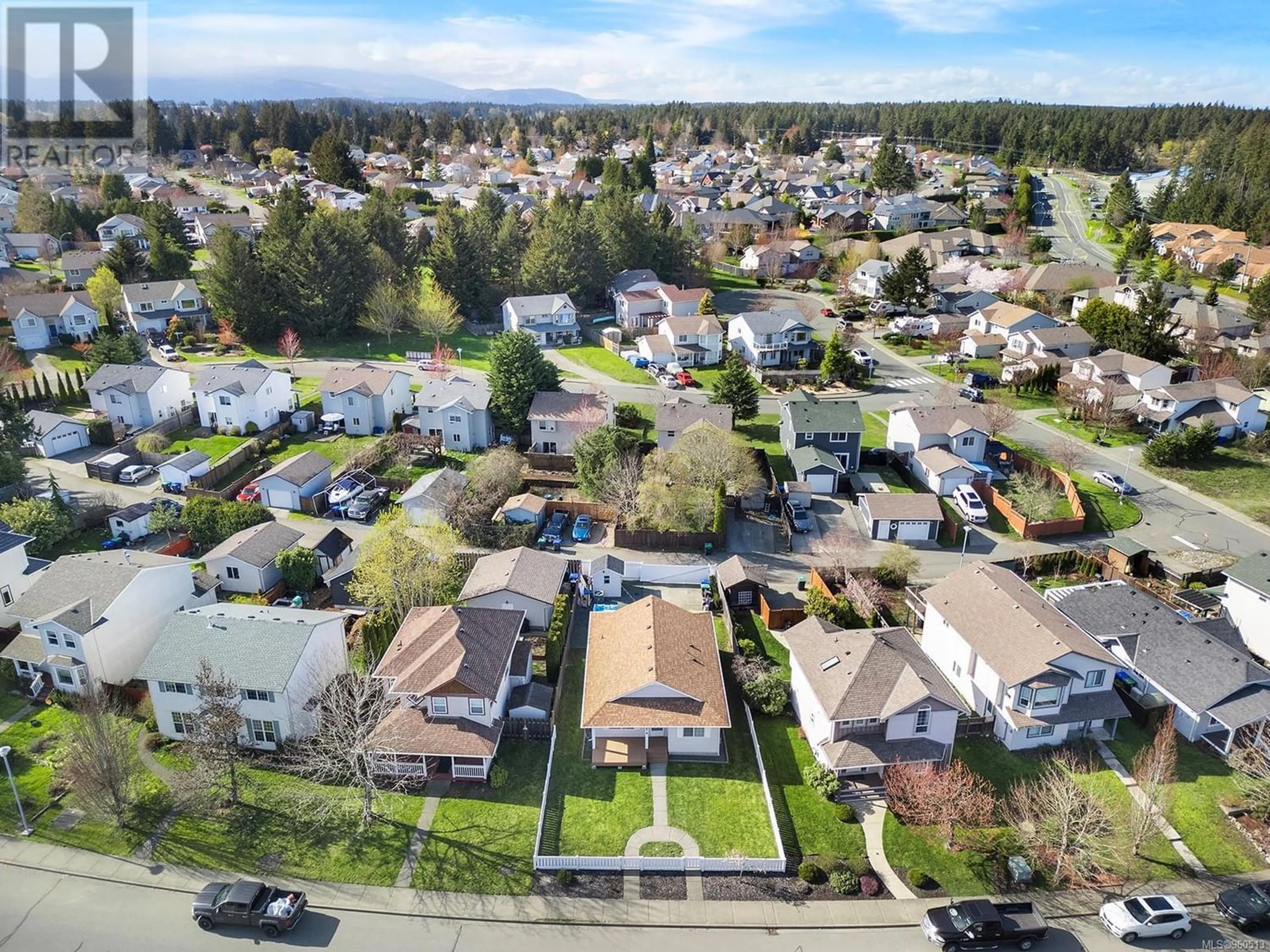1274 Noel Ave, Comox, British Columbia V9M4A3
Contact us about this property
Highlights
Estimated ValueThis is the price Wahi expects this property to sell for.
The calculation is powered by our Instant Home Value Estimate, which uses current market and property price trends to estimate your home’s value with a 90% accuracy rate.Not available
Price/Sqft$595/sqft
Est. Mortgage$2,899/mo
Tax Amount ()-
Days On Market223 days
Description
Affordable, Adorable, Renovated Comox Rancher! Fully fenced with laneway access, this fabulous home of 1,133 sf boasts a spacious open plan with 2 BD/2 BA, a clever floor plan perfect for retirees, young families & single dwellers. Stunning contemporary kitchen 2021, bright white shaker cabinets to the ceiling w/ bronze fixtures, grey/white quartz countertops, subway tile backsplash, undercabinet lighting, s/s appliances, fridge & dishwasher 2021. Ideal entertaining space with west facing bay window illuminating the adjacent dining and living room spaces. Enjoy warm summer evenings on the front covered deck w/ new composite decking 2024. New gas furnace & Rheem Heat Pump for A/C & efficient heating, Rinnai H/W tank, BBQ natural gas hook up, engineered hardwood flooring 2019, new lighting, new garden shed roof. Close to all levels of schools, pickle ball courts, baseball & soccer fields, walking/riding trails through the Northeast woods, short drive to the Marina and lots of beaches! (id:39198)
Property Details
Interior
Features
Main level Floor
Bedroom
9'8 x 9'11Entrance
8'0 x 4'5Living room
13'0 x 12'4Dining room
9'0 x 11'6Exterior
Parking
Garage spaces 2
Garage type -
Other parking spaces 0
Total parking spaces 2
Property History
 33
33

