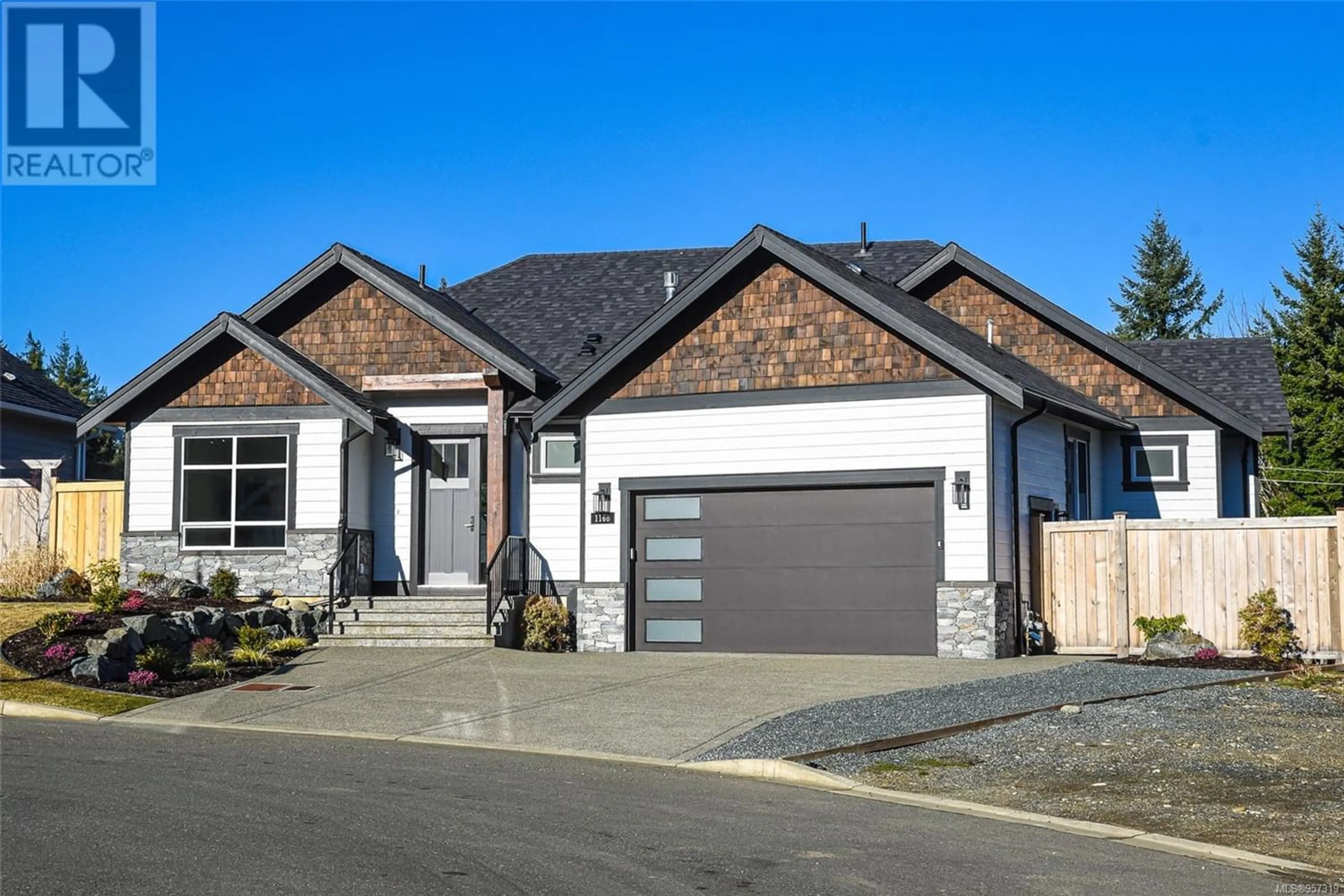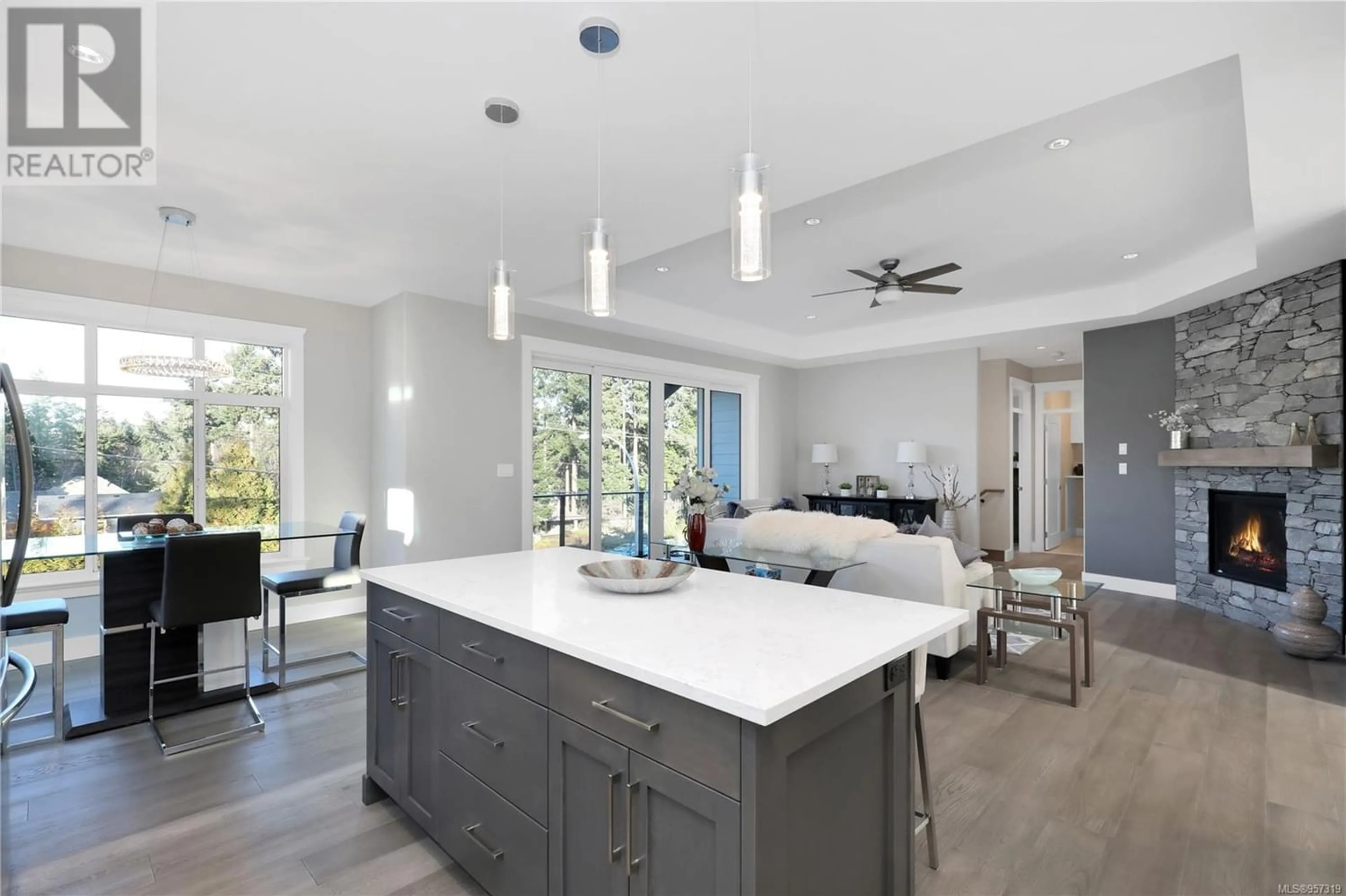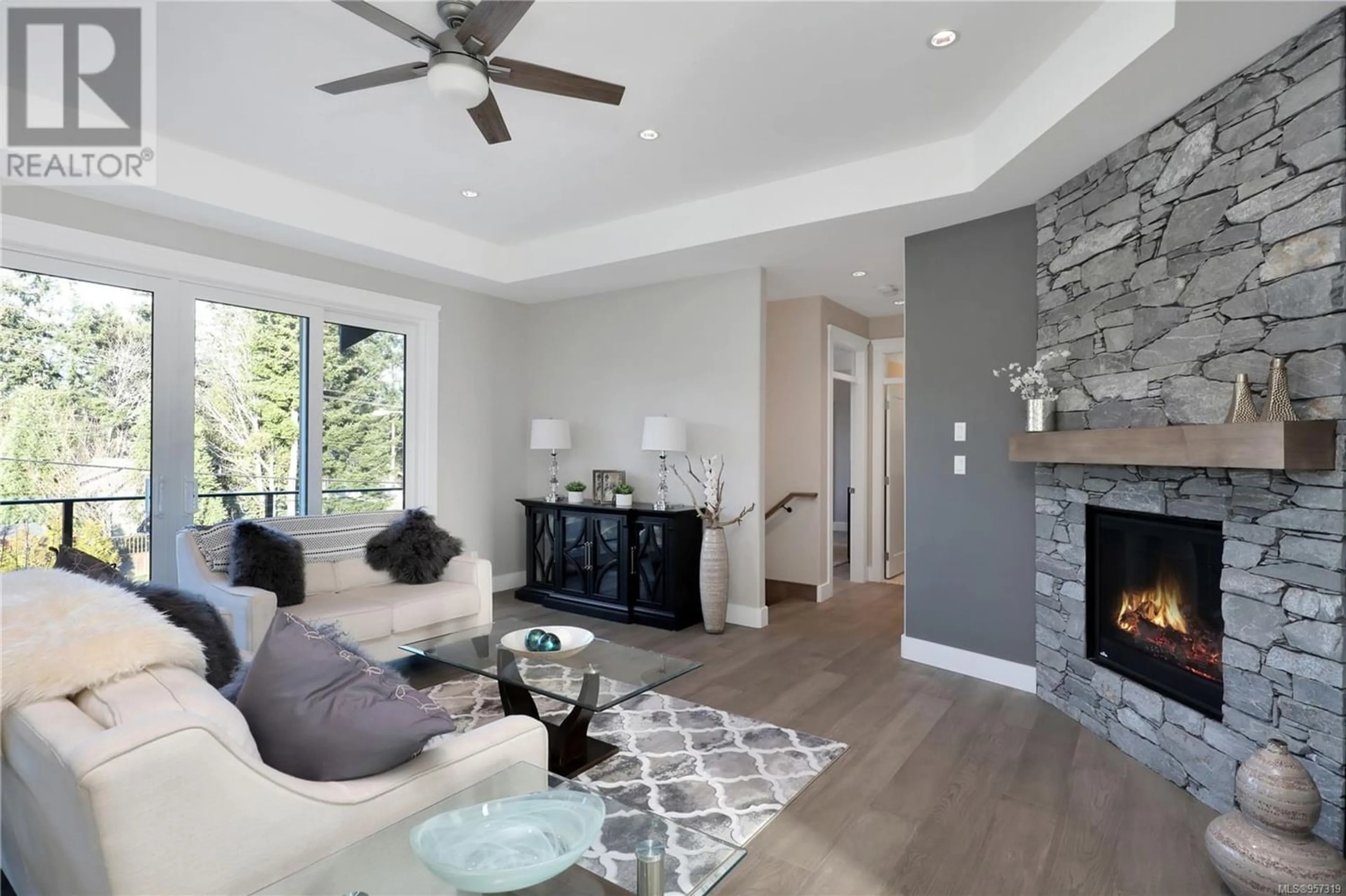1168 Silversmith Pl, Comox, British Columbia V9M3Y5
Contact us about this property
Highlights
Estimated ValueThis is the price Wahi expects this property to sell for.
The calculation is powered by our Instant Home Value Estimate, which uses current market and property price trends to estimate your home’s value with a 90% accuracy rate.Not available
Price/Sqft$447/sqft
Est. Mortgage$5,454/mo
Tax Amount ()-
Days On Market303 days
Description
Accepted offer, pending until June 20th. This big and beautiful 2835sq/ft main level entry with full legal income Suite has an open floor plan and features custom cabinets, soft close drawers, granite surfaces and a hidden butler's pantry. Soaring vaulted ceilings, top grade hardwood flooring and stunning floor to ceiling stone fireplace. Amazing curb appeal, this home boasts natural stone accents, solid timber post and beams, cover stamped concrete patio, hardiplank and cedar shake siding and a full landscape complement with in-ground Irrigation, fencing and water feature. Full top grade stainless appliance package included. Walking distance to schools and the beach's and downtown Comox just around the corner. (id:39198)
Property Details
Interior
Features
Lower level Floor
Bathroom
Bathroom
Bedroom
10 ft x measurements not availableBedroom
10'11 x 11'6Exterior
Parking
Garage spaces 2
Garage type -
Other parking spaces 0
Total parking spaces 2
Property History
 53
53





