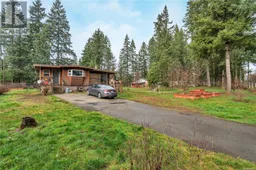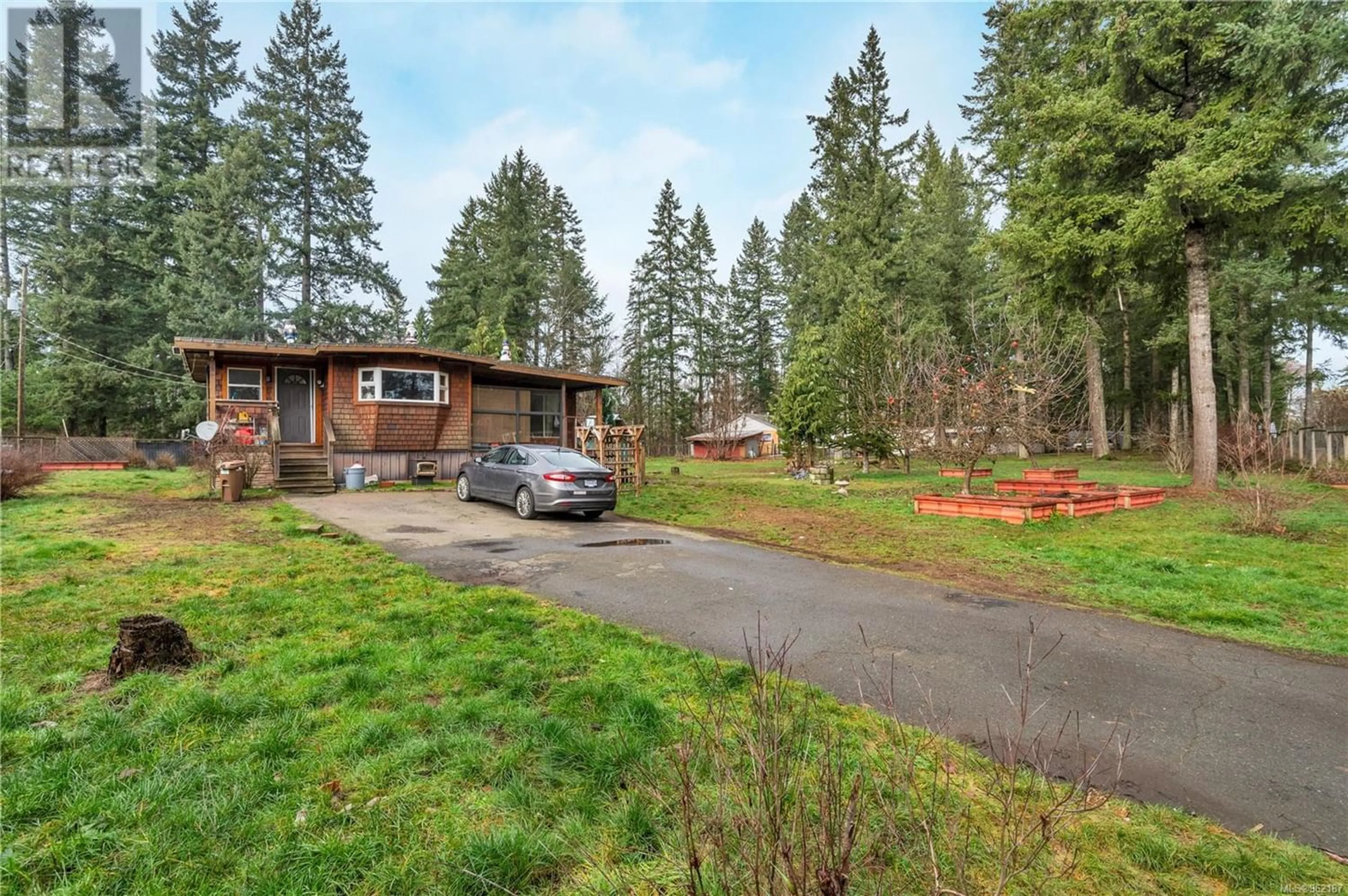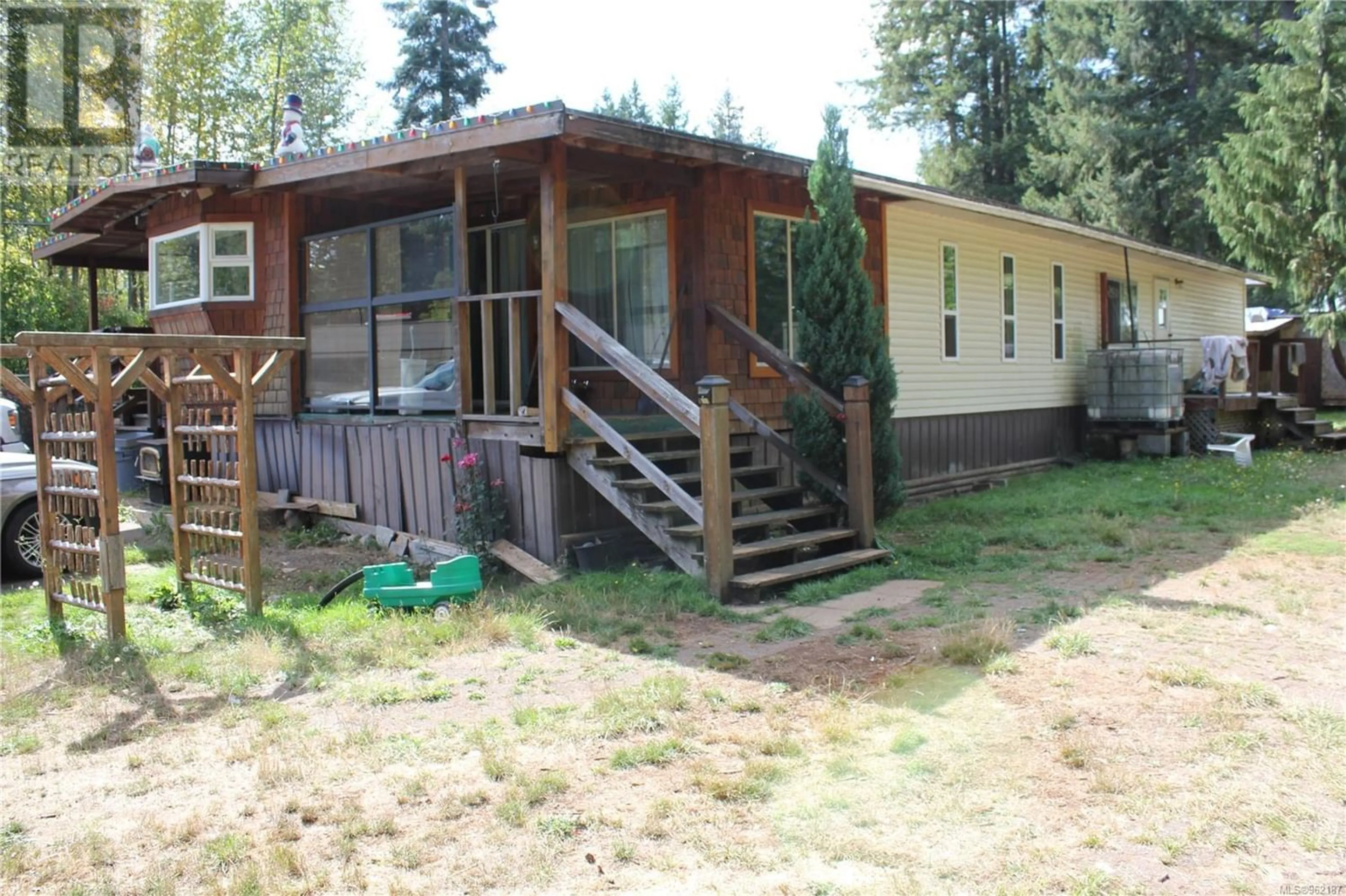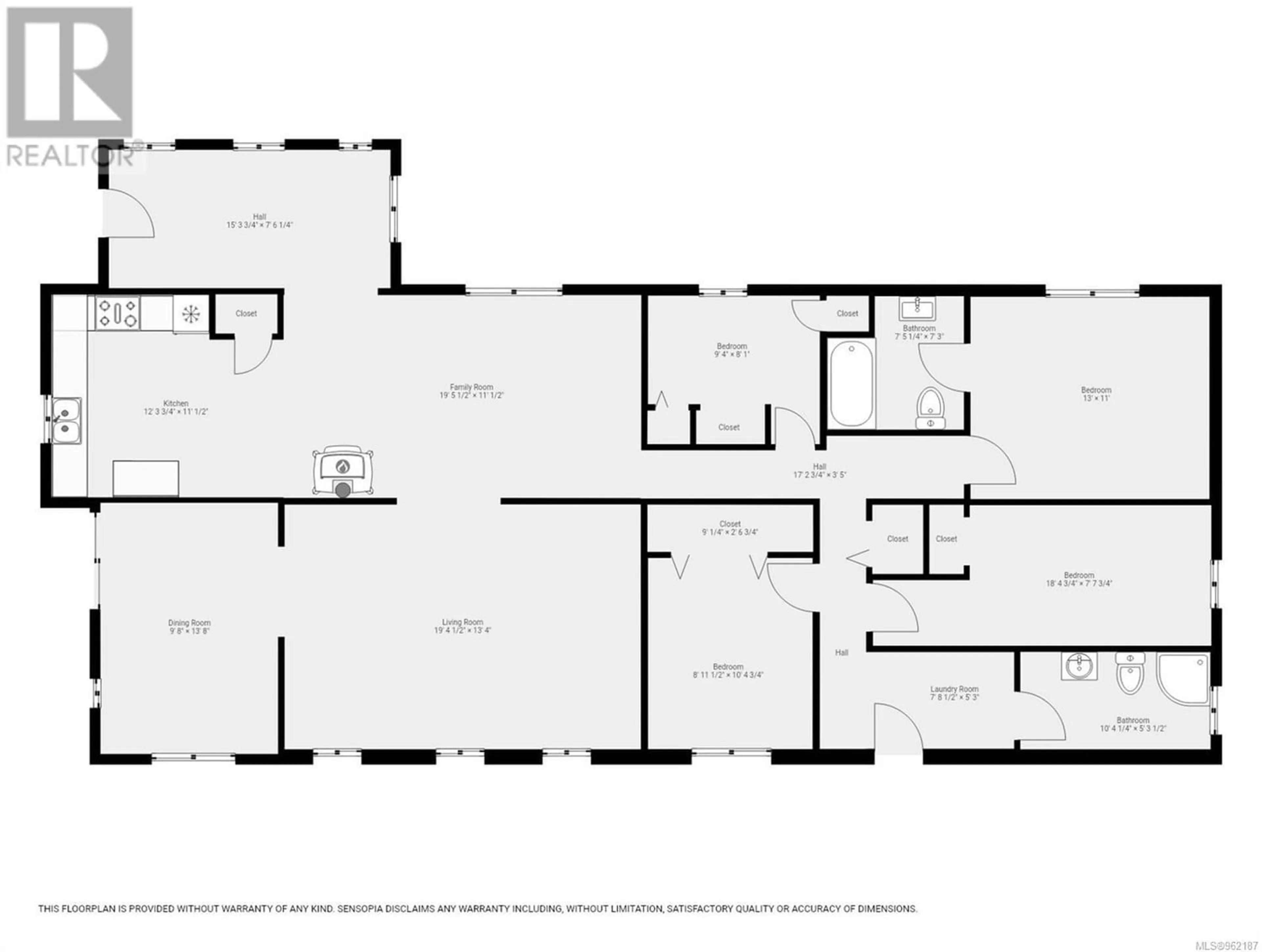9353 Bracken Rd, Black Creek, British Columbia V9J1E3
Contact us about this property
Highlights
Estimated ValueThis is the price Wahi expects this property to sell for.
The calculation is powered by our Instant Home Value Estimate, which uses current market and property price trends to estimate your home’s value with a 90% accuracy rate.Not available
Price/Sqft$250/sqft
Est. Mortgage$1,885/mo
Tax Amount ()-
Days On Market209 days
Description
Accepted offer subject to court approval, any competing offers must contact listing agent for court process. 4 bedroom, 2 bath 1,700+ sq/ft mobile home with some upgrades and addition. The entire well pump and water filtration system have been completely updated, the electrical service to the home has been upgraded and the shop has it's own power with a new 60 amp panel roughed in and wired plugs. This 0.85 acre corner lot is fully fenced and just minutes from Bracken Park and the Oyster River with an equal driving distance between Courtenay and Campbell River. At one end of the home there is a large bedroom with 4 piece ensuite and a storage room and an addition that features a huge living room, dining room, 2 bedrooms and a 3 piece bath and laundry. There are plenty of mature trees for privacy including and lots of open yard space as well as a covered front patio and outbuildings for storage and firewood. (id:39198)
Property Details
Interior
Features
Main level Floor
Ensuite
7'5 x 7'3Primary Bedroom
13'0 x 11'0Bathroom
10'3 x 5'3Laundry room
5'2 x 5'0Exterior
Parking
Garage spaces 4
Garage type -
Other parking spaces 0
Total parking spaces 4
Property History
 39
39


