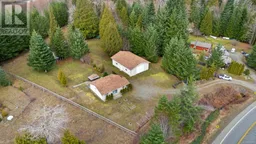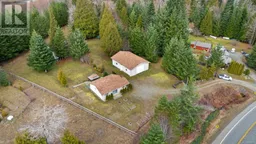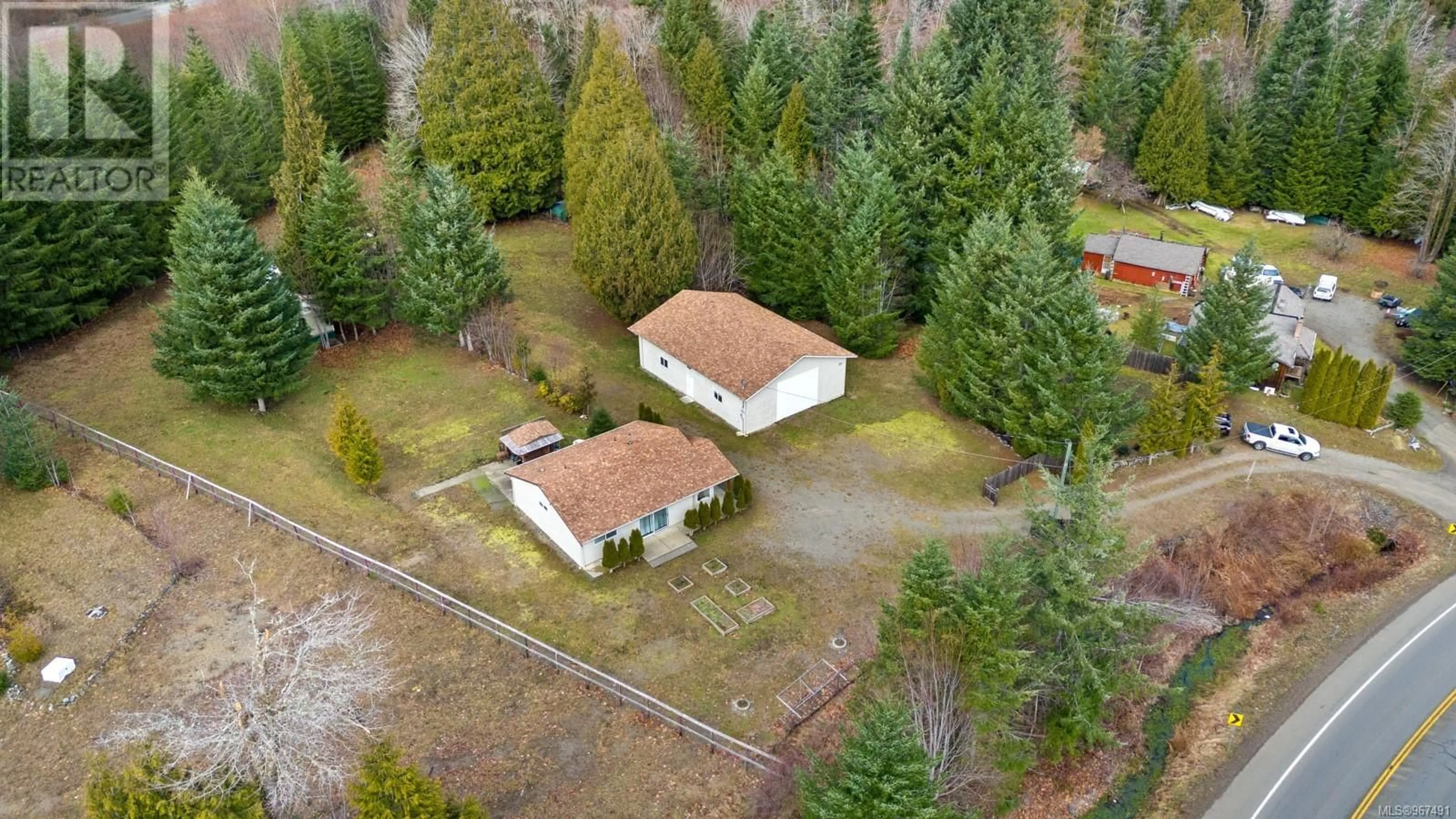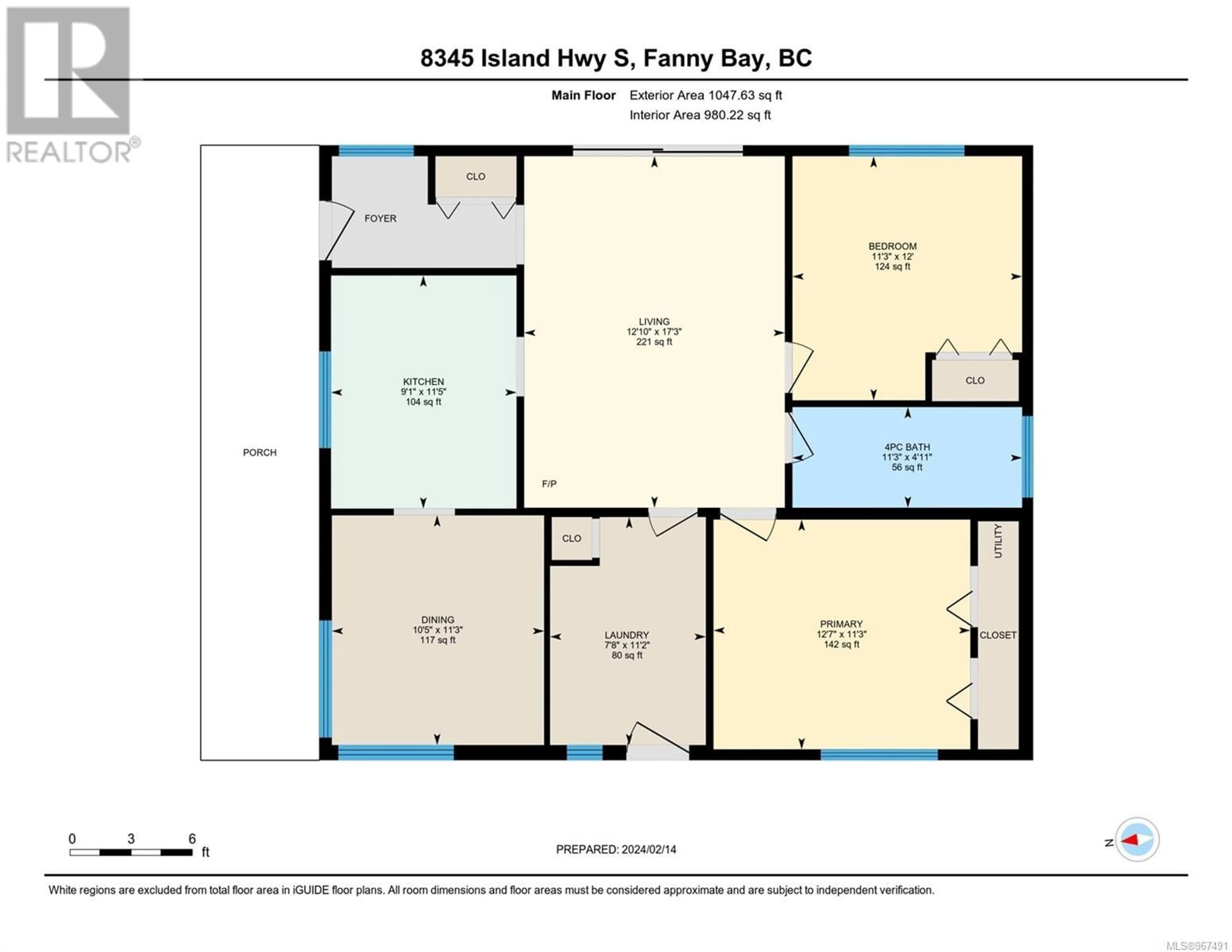8345 Island Hwy S, Fanny Bay, British Columbia V0R1W0
Contact us about this property
Highlights
Estimated ValueThis is the price Wahi expects this property to sell for.
The calculation is powered by our Instant Home Value Estimate, which uses current market and property price trends to estimate your home’s value with a 90% accuracy rate.Not available
Price/Sqft$747/sqft
Est. Mortgage$3,371/mo
Tax Amount ()-
Days On Market164 days
Description
Welcome to your private sanctuary! Nestled on 1.49 acres of serene surroundings, this delightful 2-bedroom rancher offers more than just a residence – it’s a lifestyle. Unwind in the expansive 1756 sqft workshop boasting a 12 ft ceiling, perfect for pursuing your passions and projects effortlessly. Visualize the potential with ample space and zoning for two dwellings (buyers to verify with RDN), ideal for future expansion or rental income, presenting a compelling opportunity for investors. Embrace the coastal allure just moments from the ocean, with convenient highway access, catering to both nature enthusiasts and commuters. Whether you're a hobbyist, seeking tranquility, an investor, or a small business owner, this move-in ready sanctuary invites you to explore the endless possibilities of coastal living. All measurements are approximate and should be independently verified by the purchaser if necessary. Welcome to your new home! (id:39198)
Property Details
Interior
Features
Main level Floor
Laundry room
7'8 x 11'2Primary Bedroom
12'7 x 11'3Bedroom
11'3 x 12'0Bathroom
11'3 x 4'11Exterior
Parking
Garage spaces 6
Garage type -
Other parking spaces 0
Total parking spaces 6
Property History
 42
42 39
39 44
44

