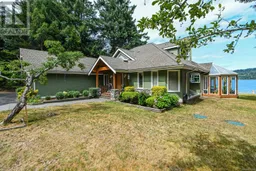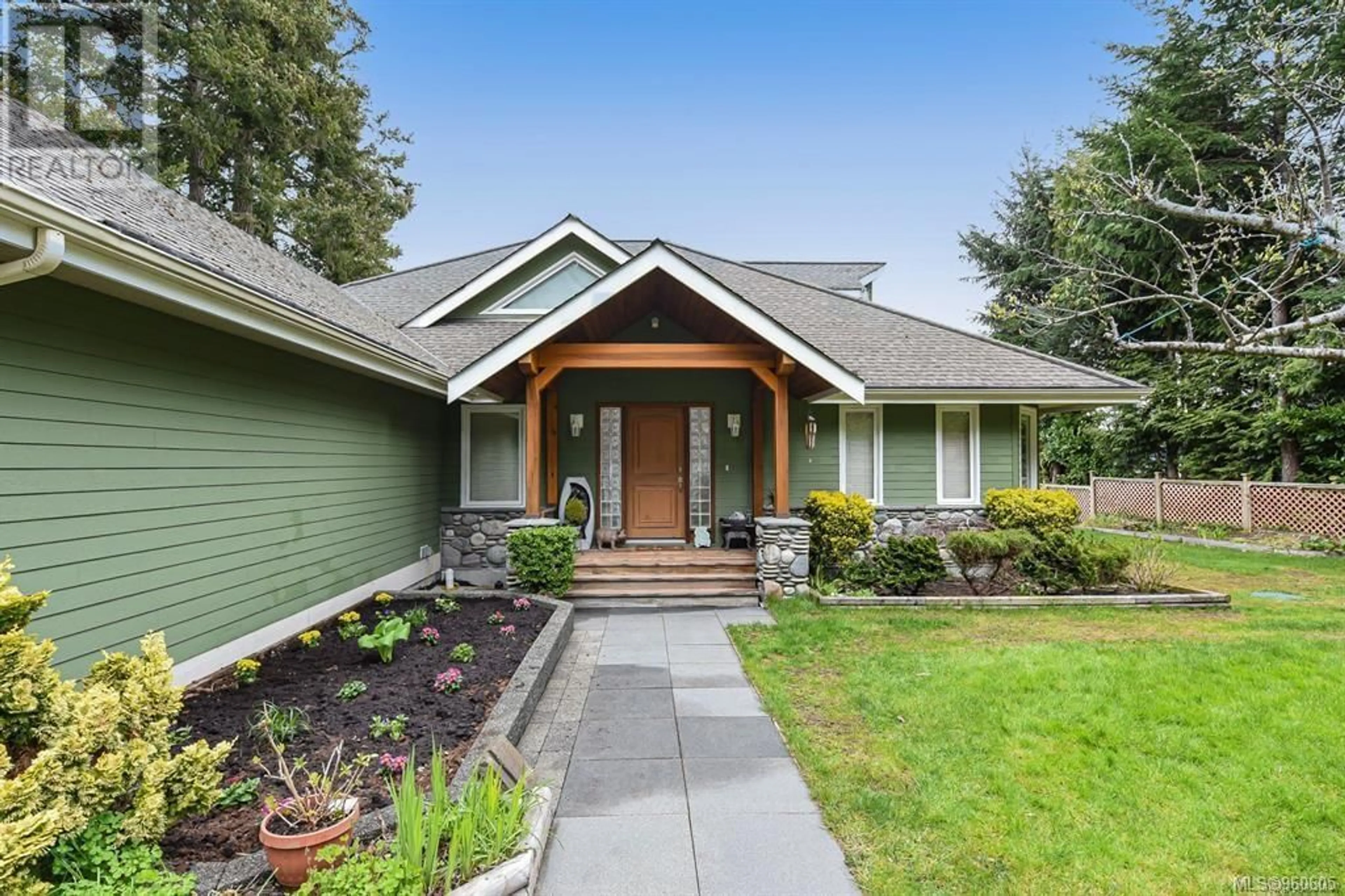7602 Ships Point Rd, Fanny Bay, British Columbia V0R1W0
Contact us about this property
Highlights
Estimated ValueThis is the price Wahi expects this property to sell for.
The calculation is powered by our Instant Home Value Estimate, which uses current market and property price trends to estimate your home’s value with a 90% accuracy rate.Not available
Price/Sqft$643/sqft
Est. Mortgage$10,200/mo
Tax Amount ()-
Days On Market223 days
Description
Welcome to 7602 Ships Point Road, this 3,690 sq ft home on .41 acres offers 3 bedrooms and 3 bathrooms plus a loft and den/nook with 90 feet of walk on water front. Enjoy the ocean views from your Living room with vaulted ceilings and a large floor to ceiling stone, wood burning fireplace. Ocean views continue to the Kitchen and Dining room where you can access the deck and separate Sun room. The stunning octogen shaped Sun room also has views of the ocean as does the primary bedroom, the ensuite has a glass enclosed shower with a steam bath option. More features include, in floor radiant heat, HVAC, a walkout basement, the family room with great ocean views and another large patio. There is also another den. Have your realtor call and book a viewing for you. (id:39198)
Property Details
Interior
Features
Lower level Floor
Family room
24'9 x 20'1Bathroom
12'3 x 4'11Den
19 ft x measurements not availableExterior
Parking
Garage spaces 6
Garage type -
Other parking spaces 0
Total parking spaces 6
Property History
 76
76 63
63


