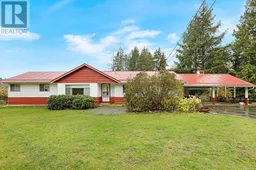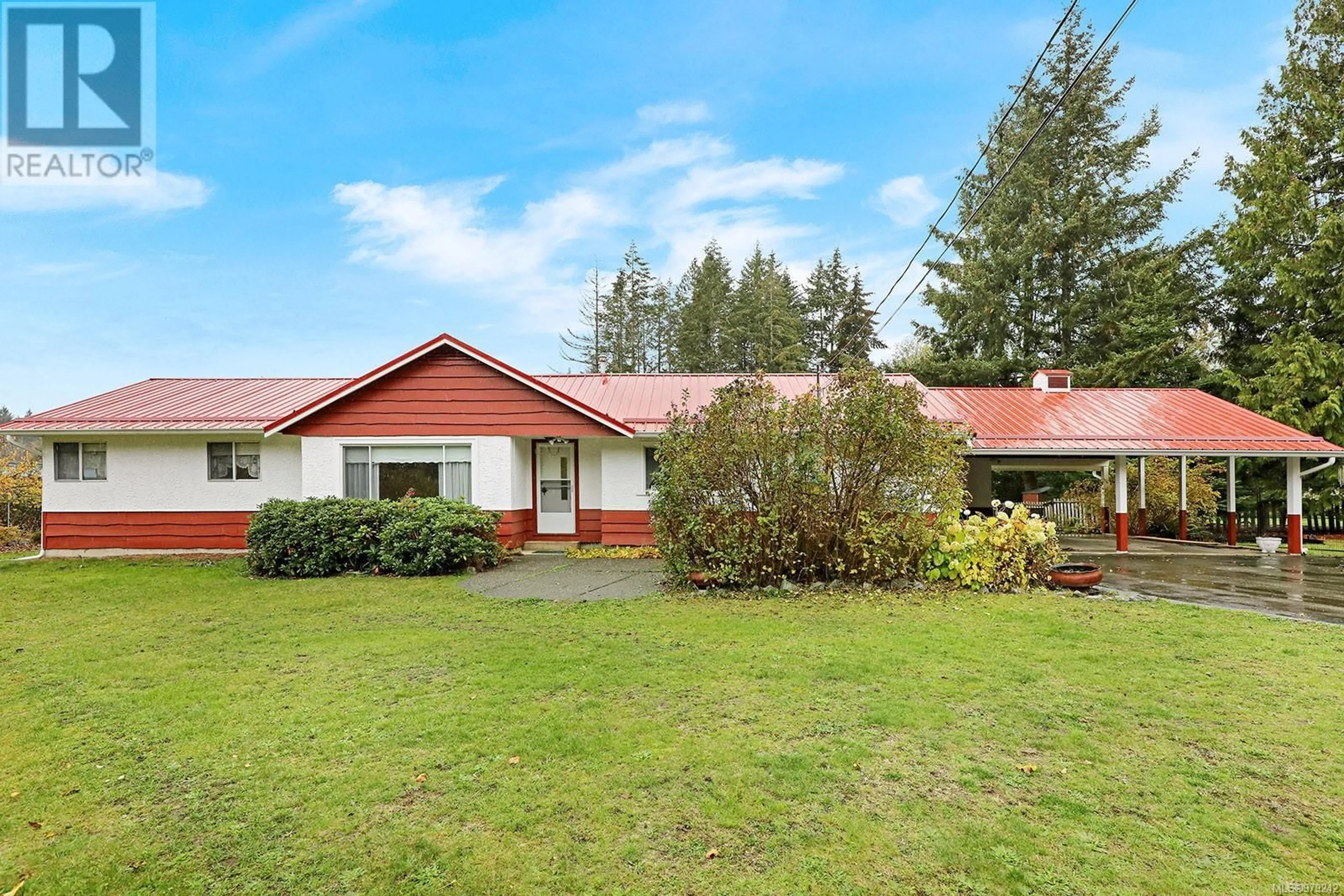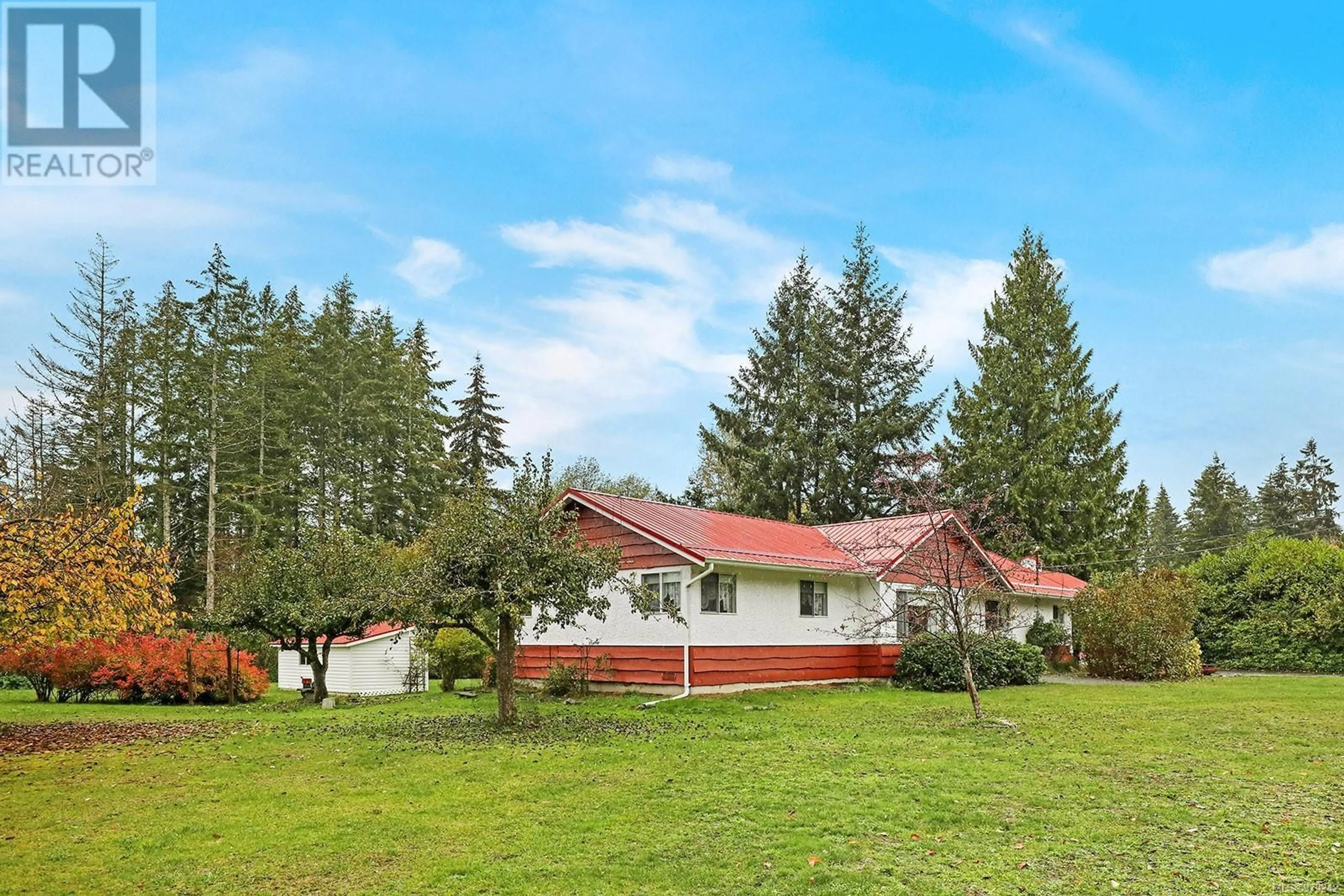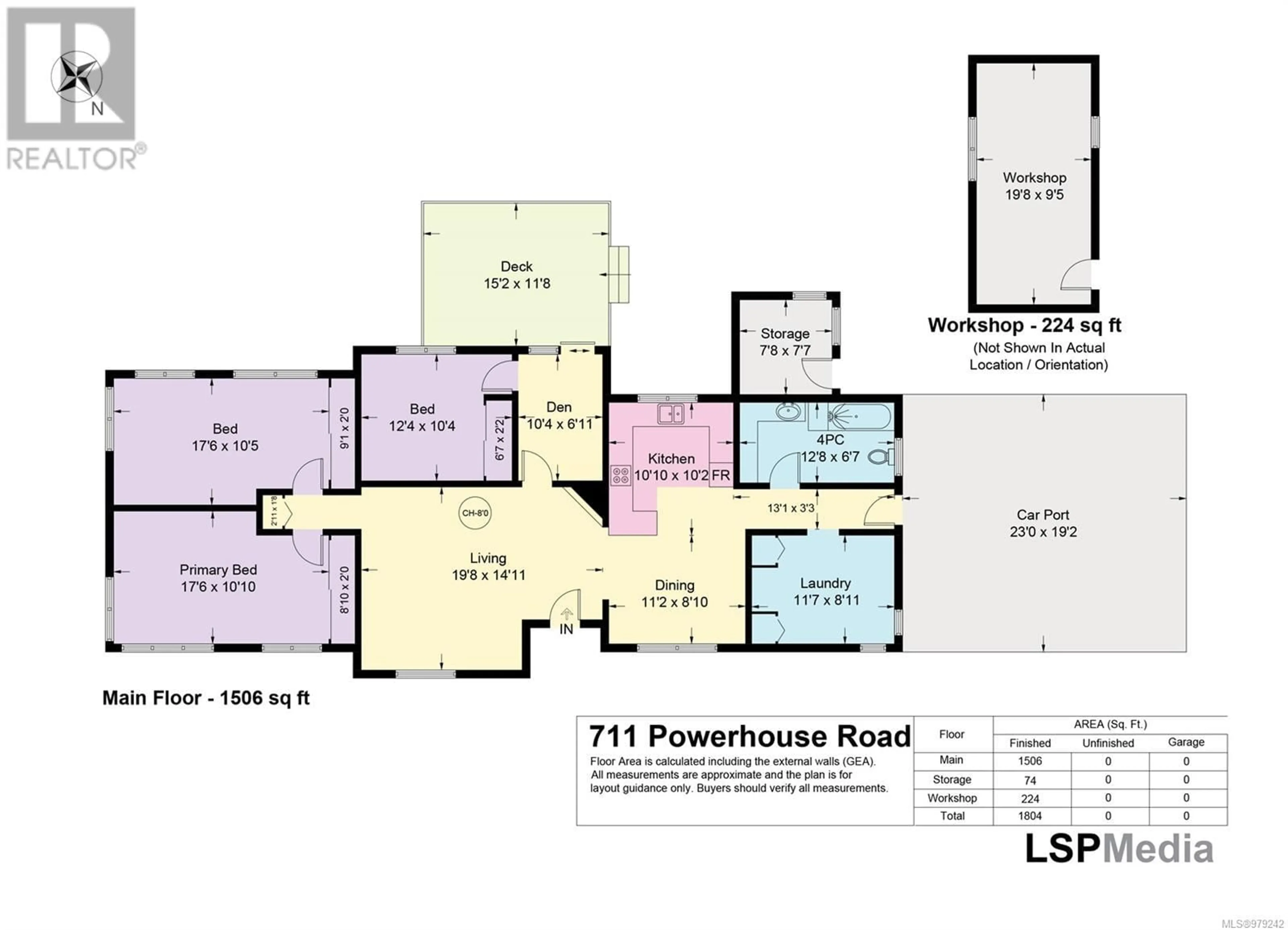711 Powerhouse Rd, Courtenay, British Columbia V9N9L1
Contact us about this property
Highlights
Estimated ValueThis is the price Wahi expects this property to sell for.
The calculation is powered by our Instant Home Value Estimate, which uses current market and property price trends to estimate your home’s value with a 90% accuracy rate.Not available
Price/Sqft$433/sqft
Est. Mortgage$3,221/mo
Tax Amount ()-
Days On Market32 days
Description
Welcome to your new home! This delightful 3-bedroom, 1-bath rancher is nestled on a generous .58-acre lot in a peaceful neighborhood, perfect for families or those seeking a serene retreat. With 1,506 square feet of comfortable living space, this home features a spacious layout that invites natural light throughout. The cozy living area flows into the dining space, ideal for gatherings and everyday living. The kitchen is functional and ready for your personal touch. Each of the three bedrooms provides a comfortable haven. Step outside to discover a level yard, perfect for outdoor activities, gardening, or simply enjoying the fresh air. A dedicated workshop offers additional storage and the perfect space for DIY projects or hobbies. Don't miss this opportunity to own a piece of tranquility with plenty of room to grow. Schedule your showing today and envision your future in this lovely rancher! (id:39198)
Property Details
Interior
Features
Main level Floor
Bathroom
Laundry room
11'7 x 8'11Primary Bedroom
17'6 x 10'10Bedroom
12'4 x 10'4Exterior
Parking
Garage spaces 2
Garage type -
Other parking spaces 0
Total parking spaces 2
Property History
 30
30


