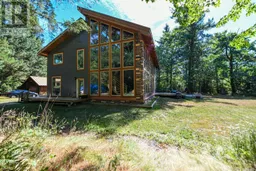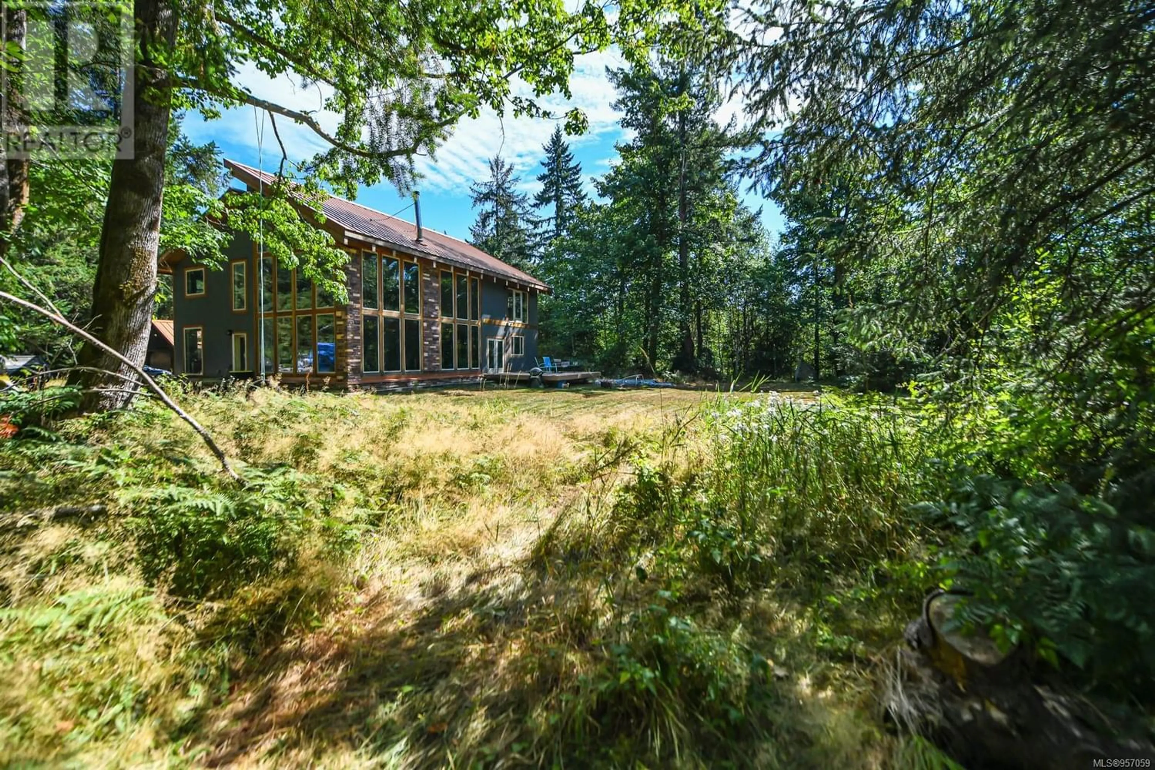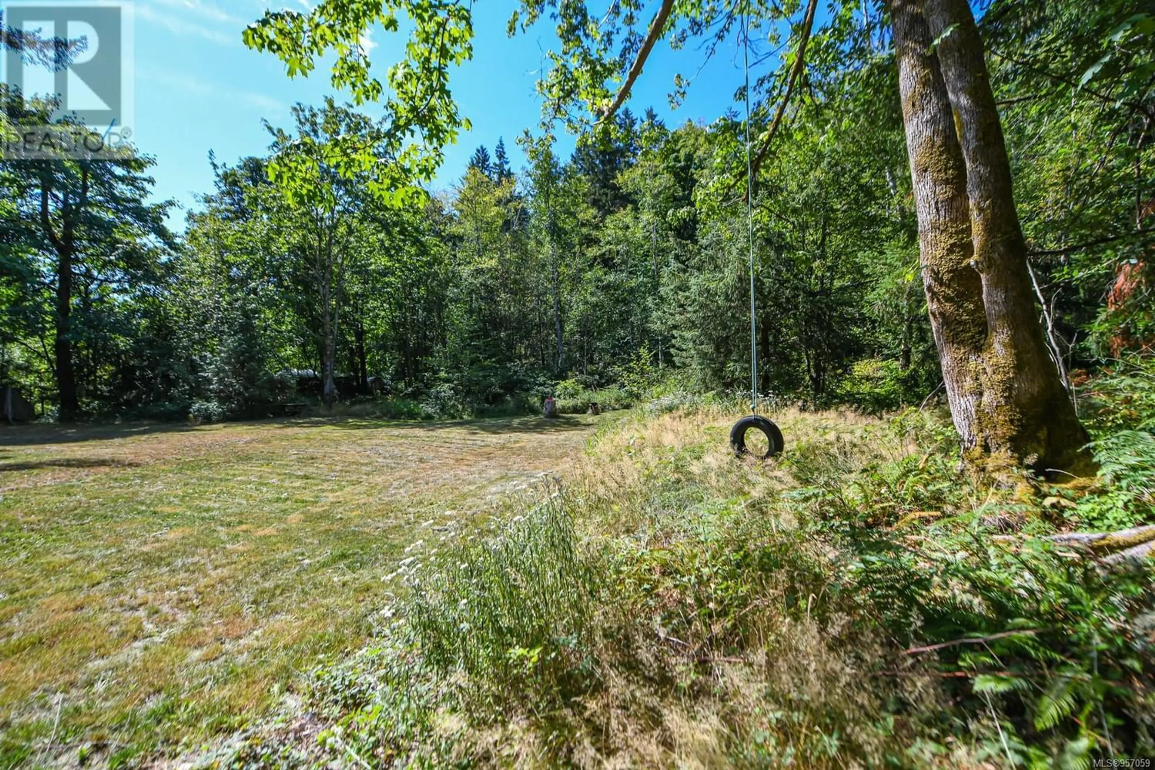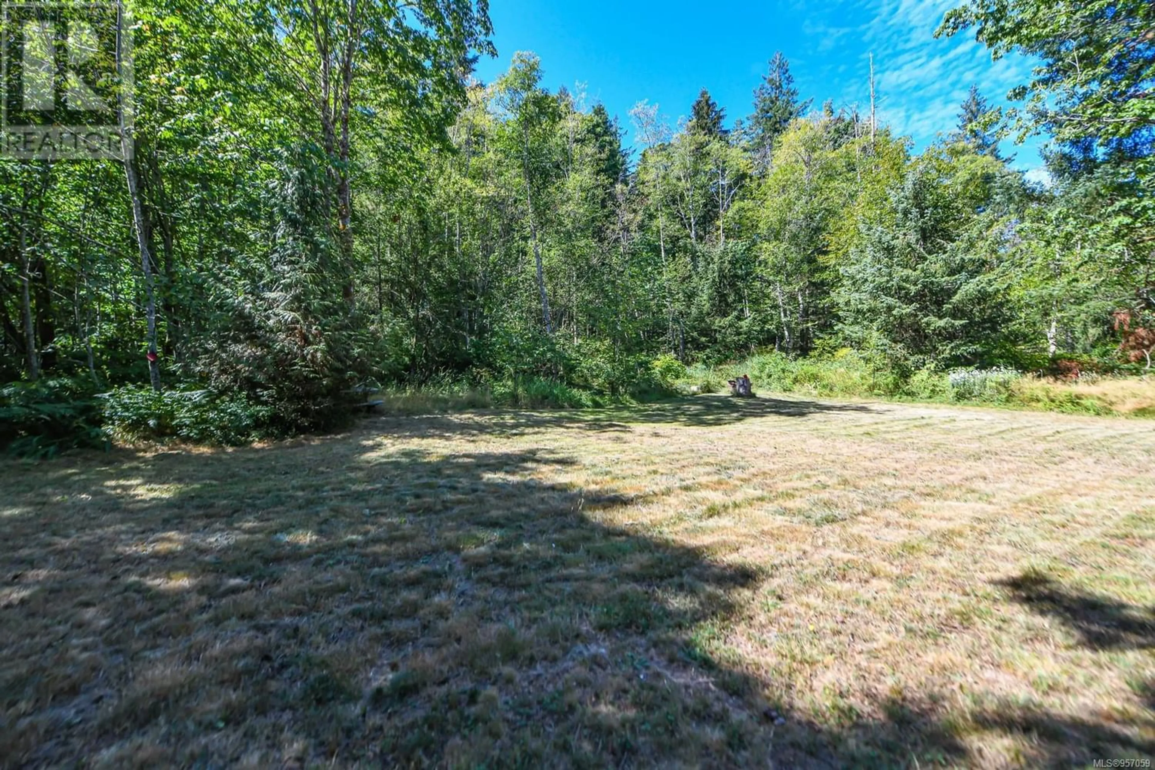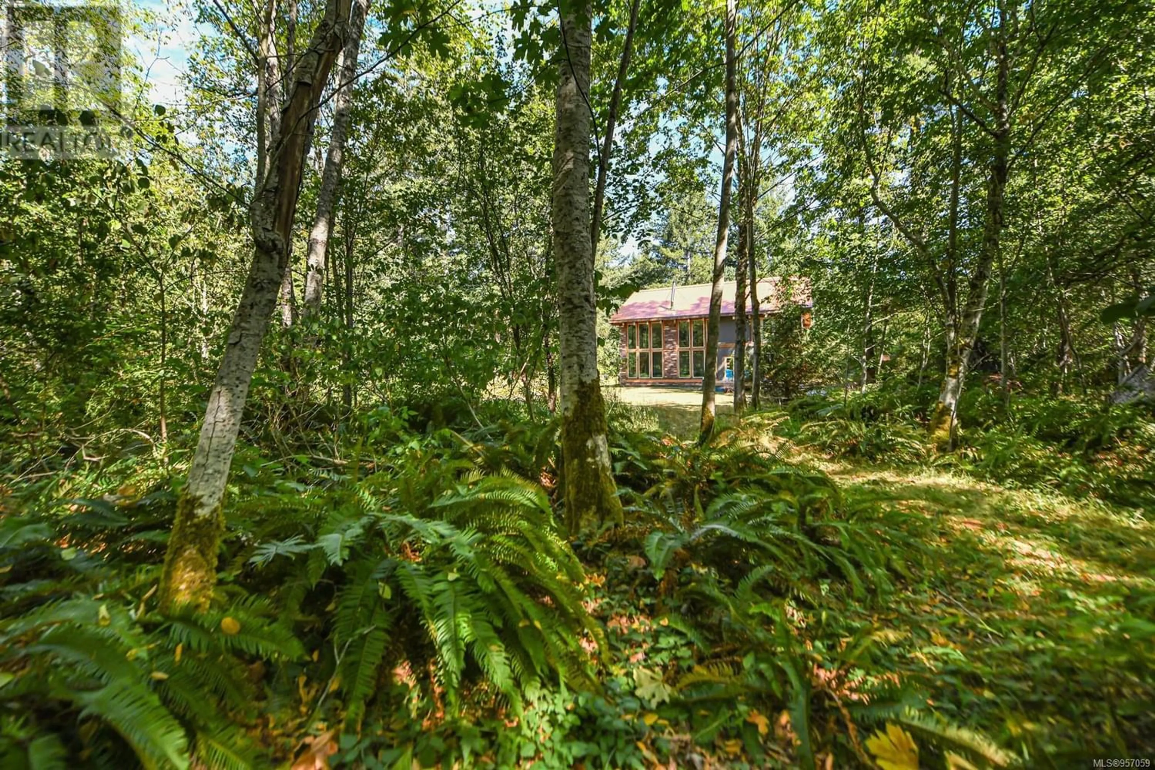6437 Rennie Rd, Courtenay, British Columbia V9J1V1
Contact us about this property
Highlights
Estimated ValueThis is the price Wahi expects this property to sell for.
The calculation is powered by our Instant Home Value Estimate, which uses current market and property price trends to estimate your home’s value with a 90% accuracy rate.Not available
Price/Sqft$314/sqft
Est. Mortgage$5,583/mo
Tax Amount ()-
Days On Market300 days
Description
Peaceful country living on over 2.5 acres. Down the meandering driveway you’ll find this owner built 3500sqft home. Modern by design with lots of windows overlooking the treed lot. Multiple decks make the most of all season outdoor enjoyment, along with garden beds, shed, detached garage & an outdoor shower. An entertainers dream: huge open concept living space with eat-in kitchen, dining & 2 storey living room with walls of windows, cozy efficient wood stove, & vaulted wood ceiling. An excellently laid out family home with 3 bedrooms up plus a 4th (or office) on main. The primary bedroom includes a 15’7 wide walk in closet & 5 pc ensuite. Legally zoned for a single family home plus secondary dwelling. The existing garage on site is an opportunity for an income suite. With minimal upgrades it could be made legal. The home is set up to run off grid during an outage. Enjoy the network of trails in your backyard. Truly a one-of-a-kind offering. (id:39198)
Property Details
Interior
Second level Floor
Ensuite
Primary Bedroom
24'0 x 15'5Bathroom
Bedroom
14'0 x 11'4Exterior
Parking
Garage spaces 6
Garage type -
Other parking spaces 0
Total parking spaces 6
Property History
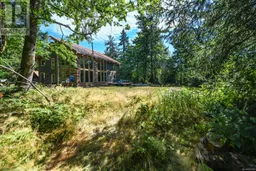 32
32