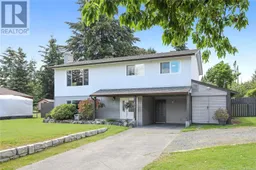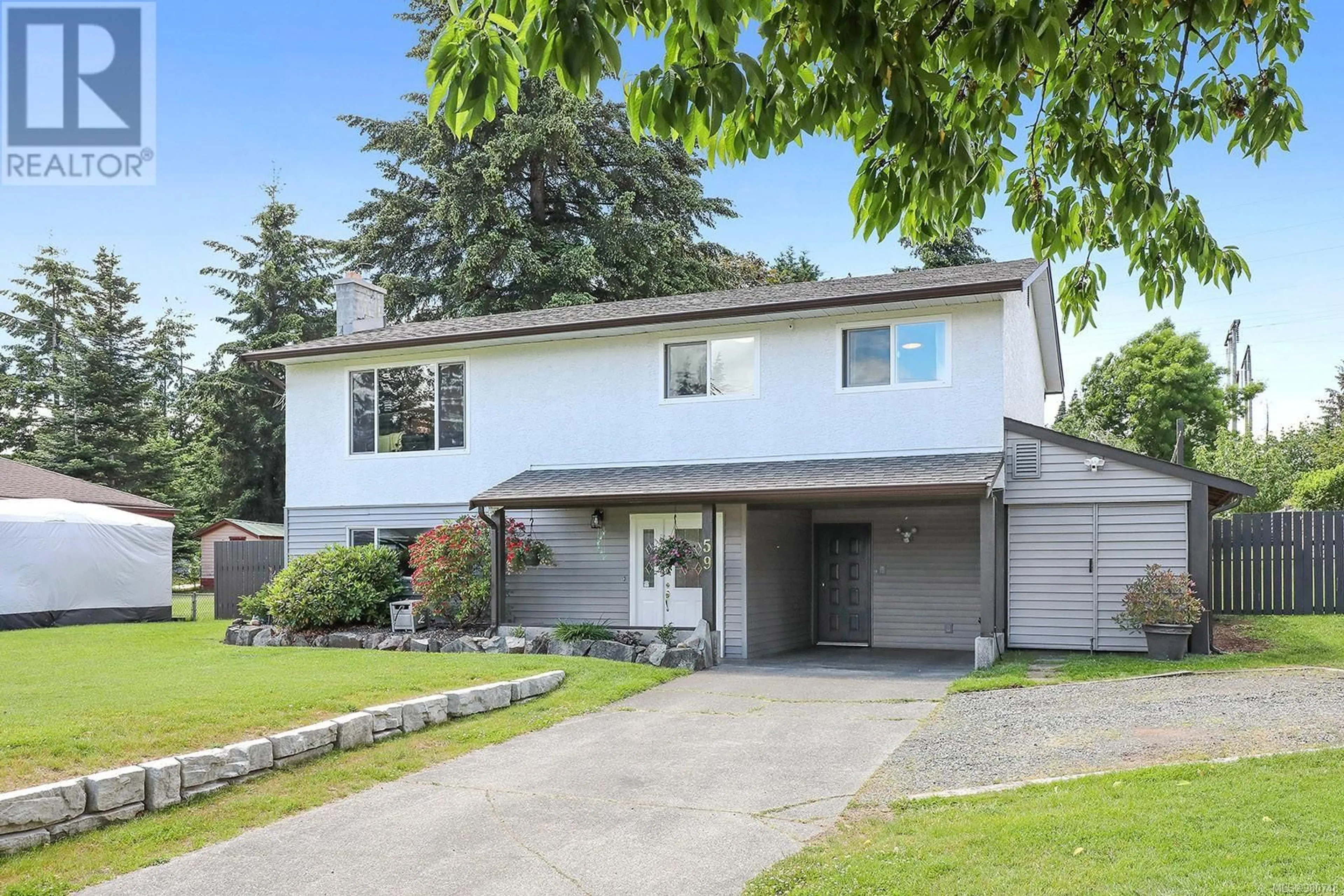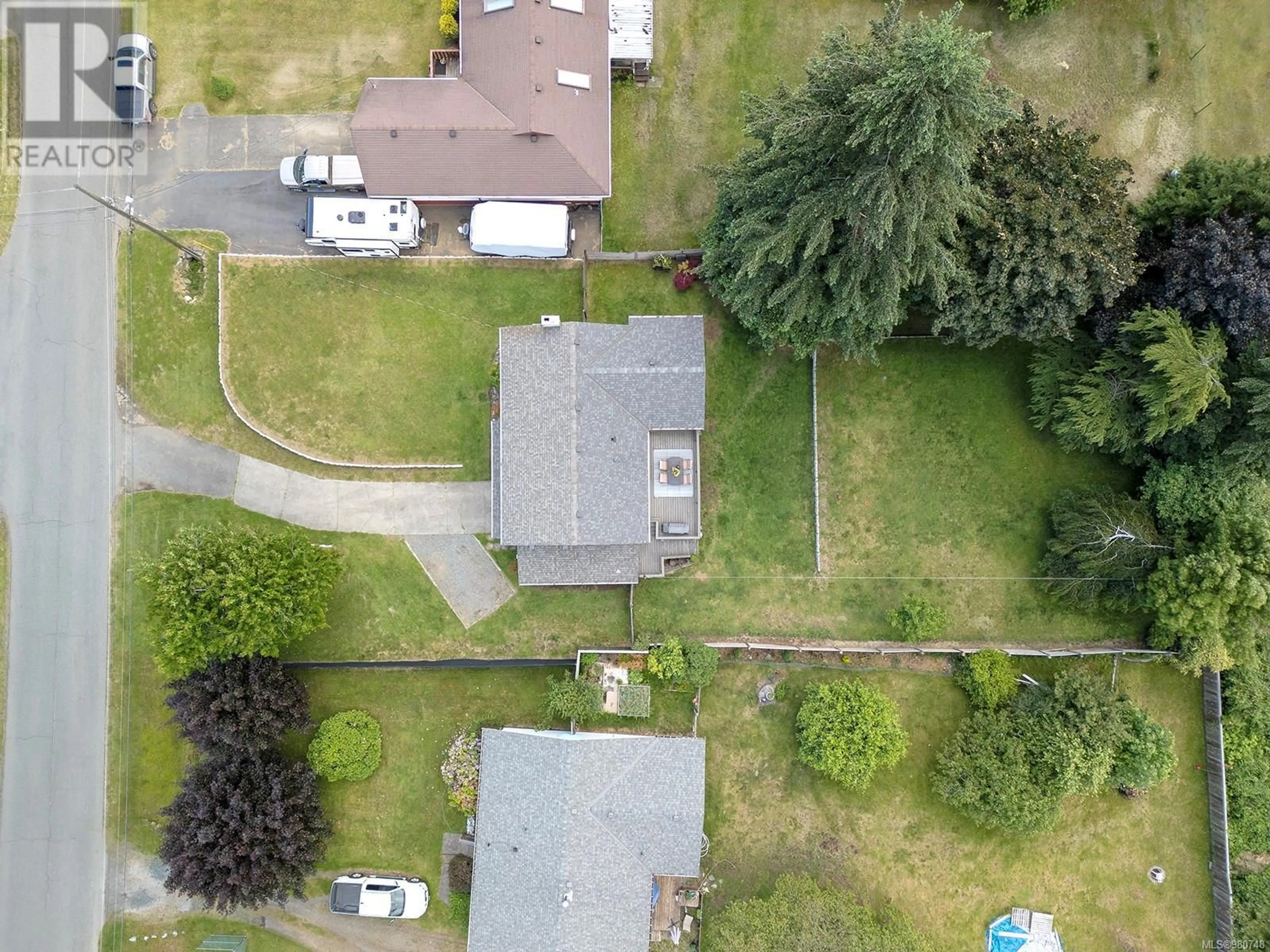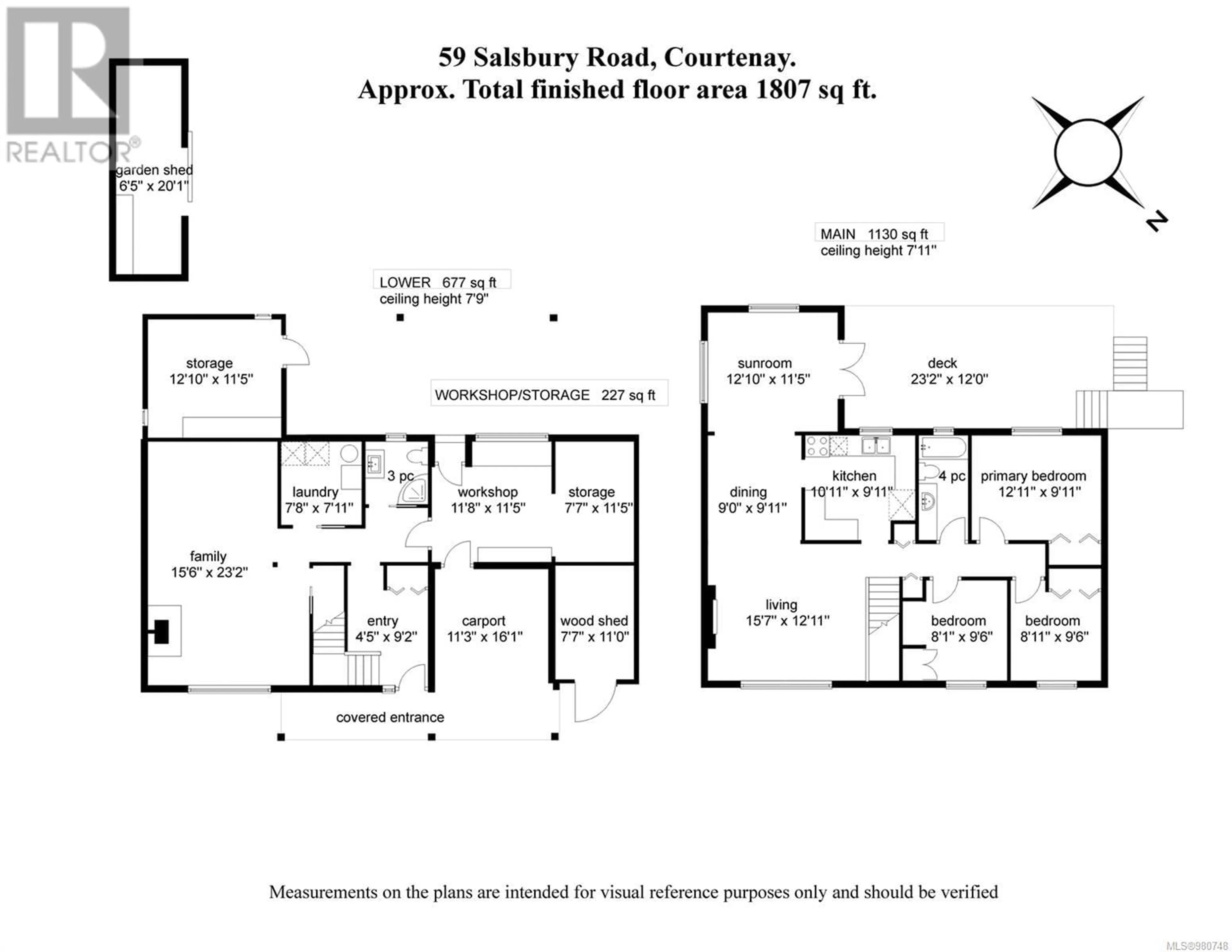59 Salsbury Rd, Courtenay, British Columbia V9N9L6
Contact us about this property
Highlights
Estimated ValueThis is the price Wahi expects this property to sell for.
The calculation is powered by our Instant Home Value Estimate, which uses current market and property price trends to estimate your home’s value with a 90% accuracy rate.Not available
Price/Sqft$365/sqft
Est. Mortgage$3,425/mo
Tax Amount ()-
Days On Market10 days
Description
This is a great home for a growing family or people that enjoy the rural feeling but want to be minutes to downtown. This 1807 sqft home has many updates and has been well cared for. With 3 bedrooms, 2 bathrooms, a bright living room, sunroom and family room there's ample space for everyone. The family room has a wood stove to make it a cozy space. There is a workshop and plenty of storage space including a large shed. The large deck is a lovely space to enjoy at any time of day while looking over the private, fenced back yard. This property is in a semi rural setting but close to town, all levels of school and nature trails just down the street. It also is a convenient location to access the inland highway and close to Cumberland for biking. (id:39198)
Property Details
Interior
Features
Lower level Floor
Storage
7'7 x 11'5Storage
12'10 x 11'5Workshop
11'8 x 11'5Laundry room
7'8 x 7'11Exterior
Parking
Garage spaces 4
Garage type -
Other parking spaces 0
Total parking spaces 4
Property History
 27
27 34
34 43
43


