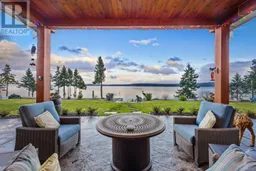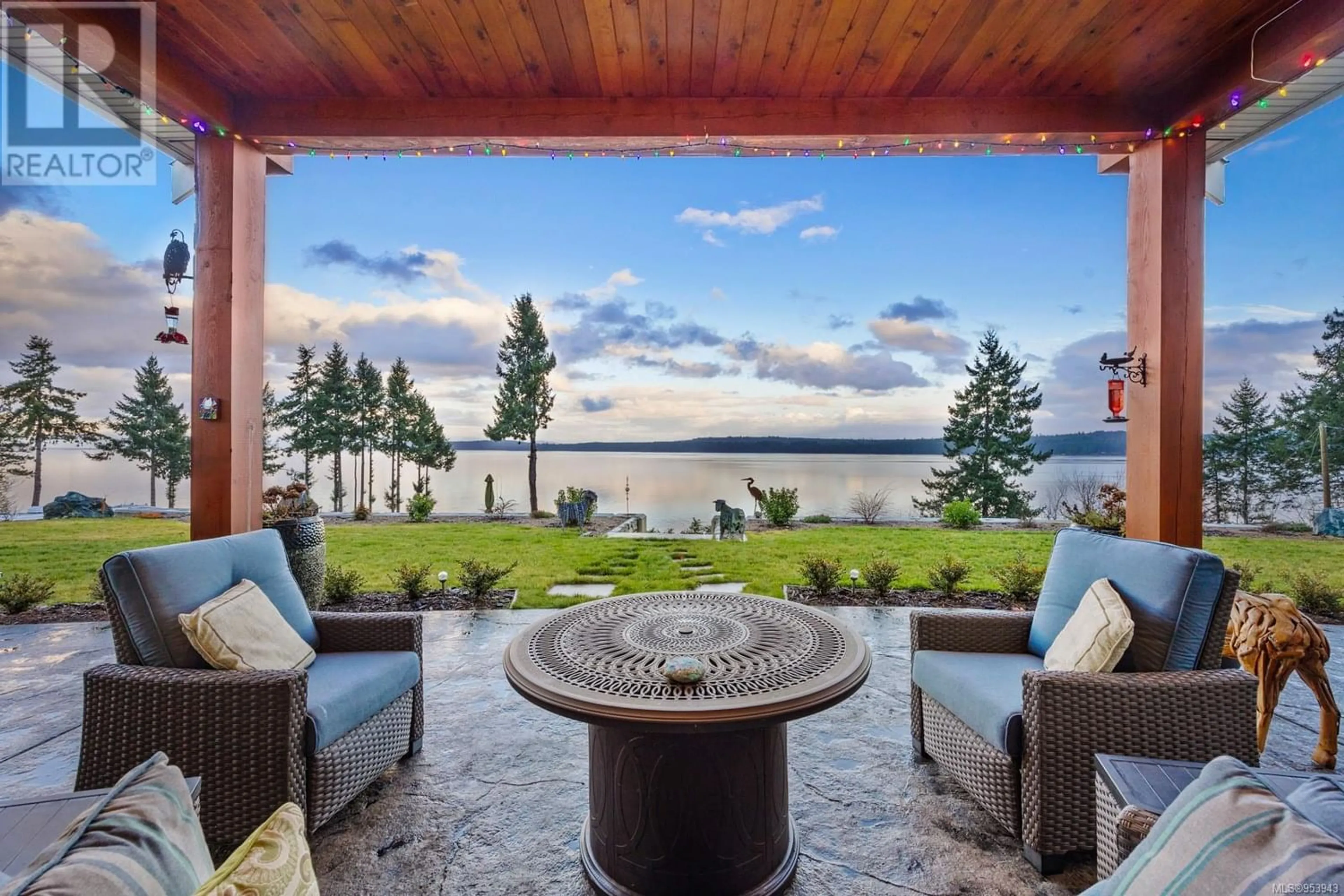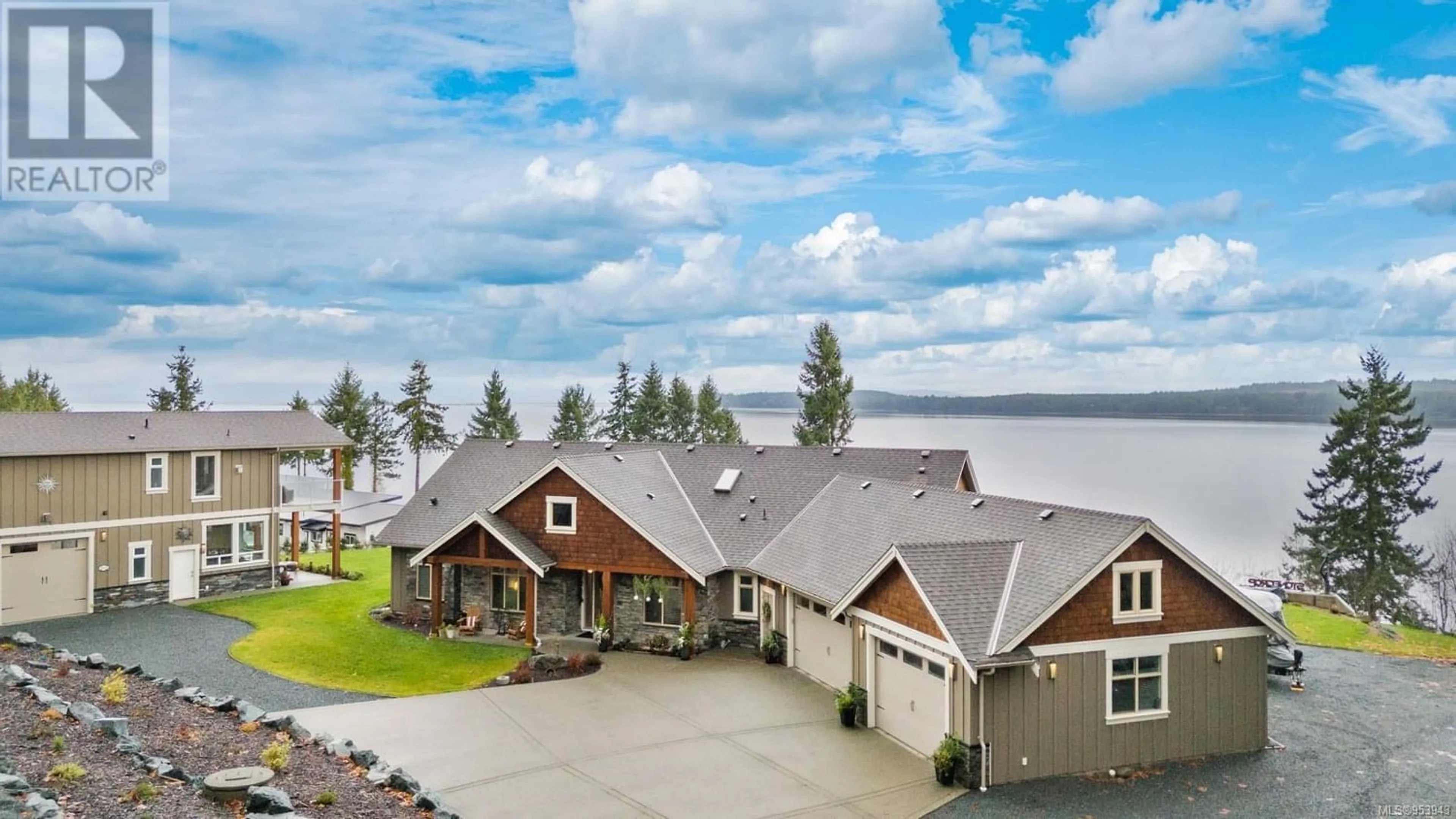5821 Tipton Rd, Union Bay, British Columbia V0R3B0
Contact us about this property
Highlights
Estimated ValueThis is the price Wahi expects this property to sell for.
The calculation is powered by our Instant Home Value Estimate, which uses current market and property price trends to estimate your home’s value with a 90% accuracy rate.Not available
Price/Sqft$468/sqft
Est. Mortgage$10,951/mo
Tax Amount ()-
Days On Market278 days
Description
Experience the epitome of luxury island living! Revel in unparalleled, awe-inspiring ocean views towards Denman Island, and the mountains of the mainland from your exclusive, unobstructed private patio. This 2378 sq ft rancher, boasting 3 bedrooms and 2.5 baths, includes a three-car garage with an additional spacious workshop, 2 flex rooms plus bathroom and a charming 2 bedroom 966 sq ft carriage home with stunning views — all set on just over one acre of meticulously landscaped grounds. Built by Ballard Fine Homes a mere three years ago, this residence exudes opulence with its high-end features. Indulge in Thermador and Jen-air appliances, quartz countertops, engineered hardwood floors, large walk in pantry, high ceilings, gas fireplaces, a heat pump for heating and cooling, a steam shower, heated tile floors, a low maintenance exterior and irrigation system. The thoughtful design ensures ample space for all your recreational gear and toys. Ideal for families seeking additional income opportunities, hosting frequent visitors, or accommodating multi-generational living, this property offers versatility and functionality. Proximity to the amenities of the Comox Valley, the famous Kingfisher resort, Mt. Washington ski resort, world-class bike trails, and a myriad of ocean activities makes this oasis the perfect blend of convenience and luxury. Don't miss the chance to witness the splendour of this home in person—it's truly beyond belief. (id:39198)
Property Details
Interior
Features
Main level Floor
Unfinished Room
3'8 x 9'1Primary Bedroom
14'11 x 18'3Office
11'4 x 10'6Living room
18'2 x 19'3Exterior
Parking
Garage spaces 4
Garage type -
Other parking spaces 0
Total parking spaces 4
Property History
 63
63

