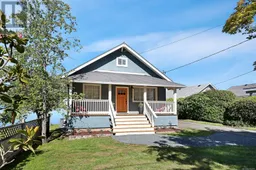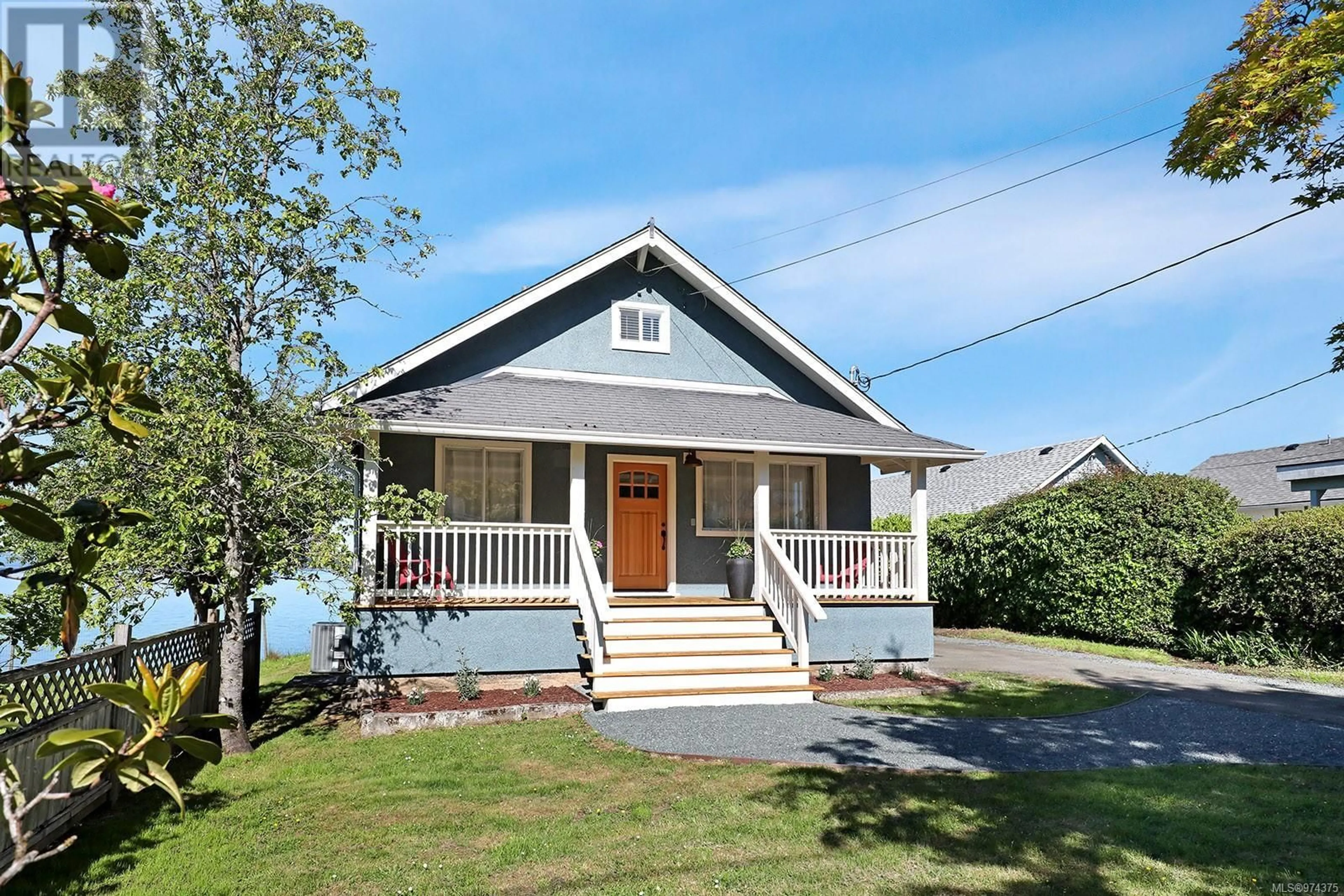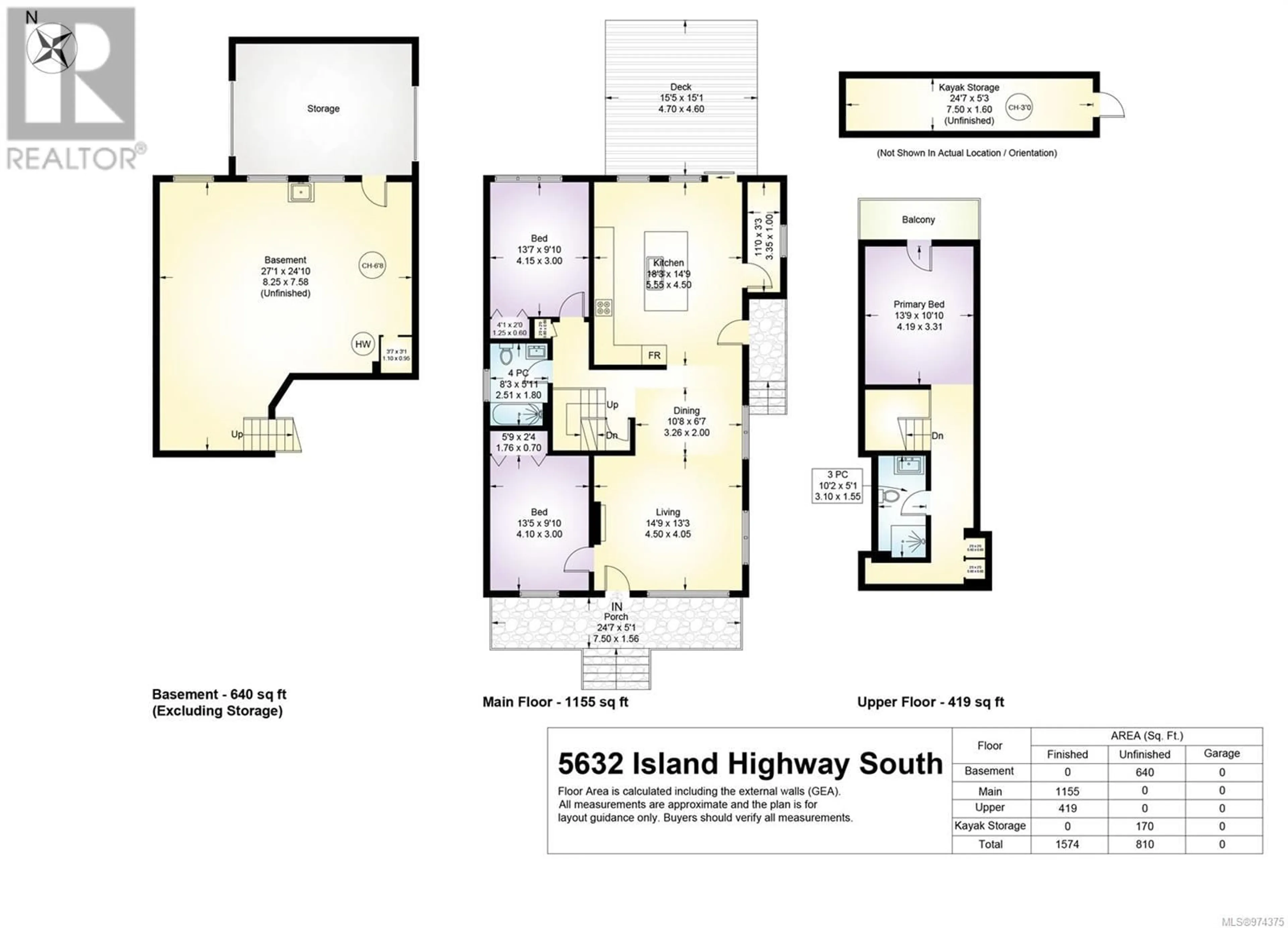5632 Island Hwy S, Union Bay, British Columbia V0R1S0
Contact us about this property
Highlights
Estimated ValueThis is the price Wahi expects this property to sell for.
The calculation is powered by our Instant Home Value Estimate, which uses current market and property price trends to estimate your home’s value with a 90% accuracy rate.Not available
Price/Sqft$492/sqft
Est. Mortgage$5,046/mo
Tax Amount ()-
Days On Market89 days
Description
This is the property you’ve got to see if you’re looking for oceanfront living on the island. This craftsman-style home has had an extensive renovation to meet today’s modern living standards. Beautiful new kitchen, with huge island & quartz countertops, luxury vinyl plank flooring throughout, loft-style master retreat, with balcony access, all with wonderful views, plus two fully updated bathrooms. The location takes in the scenic beauty of Baynes Sound, Sandy Island & the snow-capped coastal mountains. You’ll experience abundant sea life from the large deck or get closer with your kayak or paddle board, launched from the beach. Take an evening swim in the lovely warm waters, during the summer months. Close to Denman/Hornby Island ferries & boat launch. Even the possibility of mooring your boat out front on your own mooring ball...Plus Union Bay is poised for growth, with a proposed marina & golf course in the works. Book your viewing today! For more information please contact Ronni Lister at 250-702-7252 or ronnilister.com OPEN HOUSE SATURDAY SEPTEMBER 28TH 10-12 (id:39198)
Property Details
Interior
Features
Second level Floor
Bathroom
Primary Bedroom
13'9 x 10'10Exterior
Parking
Garage spaces 2
Garage type Stall
Other parking spaces 0
Total parking spaces 2
Property History
 72
72

